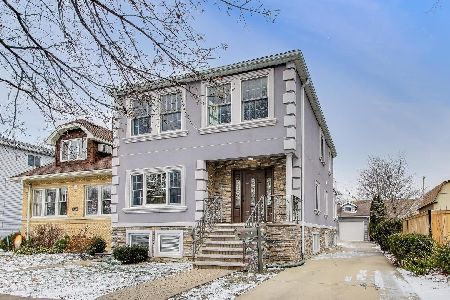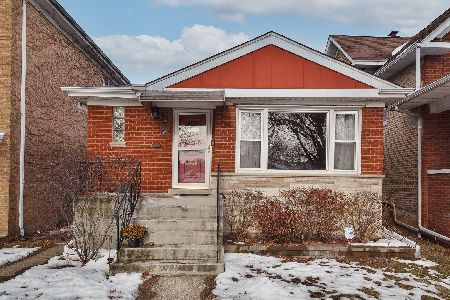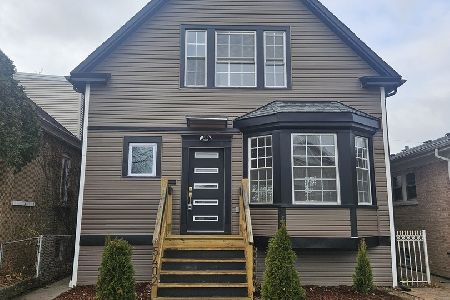5816 Navarre Avenue, Norwood Park, Chicago, Illinois 60631
$545,000
|
Sold
|
|
| Status: | Closed |
| Sqft: | 3,500 |
| Cost/Sqft: | $171 |
| Beds: | 4 |
| Baths: | 2 |
| Year Built: | 1918 |
| Property Taxes: | $6,160 |
| Days On Market: | 2322 |
| Lot Size: | 0,19 |
Description
Huge 4 bedroom, 2 bath open floor plan home in Norwood Park. 1st flr features mud rm, living rm, dining rm, bedrm, bathrm w/ bubble massage air tub, kitchen w/ island and sep. table space and lg family rm. Family rm features a full glass wall w/ sliding doors overlooking a professionally landscaped yard, huge deck w/ 3 sitting areas and Koi pond. 2nd flr features 3 bedrooms, lg steam shower with full body spray, tv and laundry. Master bedrm has fireplace, 2 walk in closets and French doors that lead to a sep. rm being used as exercise and sitting area. Full semi finished bsmnt w/ rec room, office and second laundry rm. Other features include beautiful Oak wood windows and trim throughout, 7 skylights, 3 sep. furnace/ ac units, 200 amp electric service, 2 fireplaces, 14x7 heated whirlpool spa w/ 11 jets, tv's in bathrooms, 1 car attached garage and a 4.5 car (yes 4.5 car) detached garage. Close to all schools, shops, and transportation. Owner is willing to remove whirlpool spa.
Property Specifics
| Single Family | |
| — | |
| — | |
| 1918 | |
| Full | |
| — | |
| No | |
| 0.19 |
| Cook | |
| — | |
| — / Not Applicable | |
| None | |
| Lake Michigan | |
| Public Sewer | |
| 10518592 | |
| 13064090120000 |
Nearby Schools
| NAME: | DISTRICT: | DISTANCE: | |
|---|---|---|---|
|
Grade School
Onahan Elementary School |
299 | — | |
|
High School
Taft High School |
299 | Not in DB | |
Property History
| DATE: | EVENT: | PRICE: | SOURCE: |
|---|---|---|---|
| 28 Feb, 2020 | Sold | $545,000 | MRED MLS |
| 17 Jan, 2020 | Under contract | $599,000 | MRED MLS |
| 15 Sep, 2019 | Listed for sale | $599,000 | MRED MLS |
Room Specifics
Total Bedrooms: 4
Bedrooms Above Ground: 4
Bedrooms Below Ground: 0
Dimensions: —
Floor Type: Carpet
Dimensions: —
Floor Type: Carpet
Dimensions: —
Floor Type: Carpet
Full Bathrooms: 2
Bathroom Amenities: Steam Shower,Double Sink,Full Body Spray Shower,Double Shower,Soaking Tub
Bathroom in Basement: 0
Rooms: Eating Area,Office,Sitting Room,Mud Room,Walk In Closet
Basement Description: Partially Finished
Other Specifics
| 5.5 | |
| — | |
| — | |
| Deck, Storms/Screens, Outdoor Grill | |
| Fenced Yard,Landscaped,Pond(s) | |
| 50X166 | |
| — | |
| None | |
| Vaulted/Cathedral Ceilings, Skylight(s), Hardwood Floors, First Floor Bedroom, Second Floor Laundry, Pool Indoors | |
| Double Oven, Microwave, Dishwasher, Refrigerator, Washer, Dryer | |
| Not in DB | |
| Sidewalks, Street Lights, Street Paved | |
| — | |
| — | |
| Gas Log |
Tax History
| Year | Property Taxes |
|---|---|
| 2020 | $6,160 |
Contact Agent
Nearby Similar Homes
Nearby Sold Comparables
Contact Agent
Listing Provided By
Century 21 Affiliated









