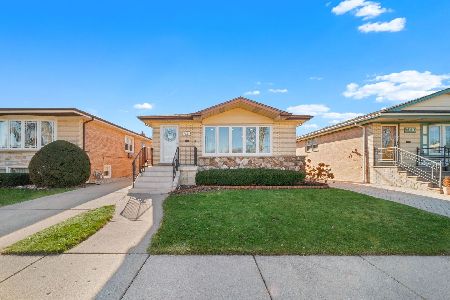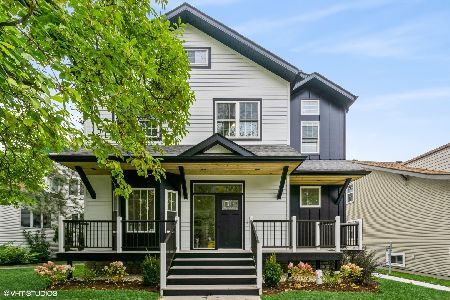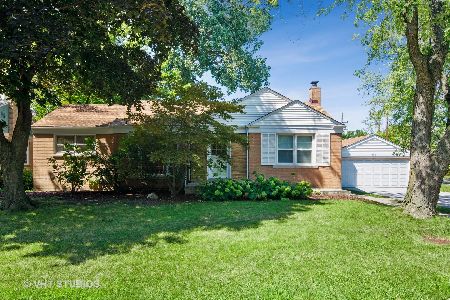5816 West Circle Avenue, Norwood Park, Chicago, Illinois 60631
$495,000
|
Sold
|
|
| Status: | Closed |
| Sqft: | 1,900 |
| Cost/Sqft: | $271 |
| Beds: | 3 |
| Baths: | 4 |
| Year Built: | 1916 |
| Property Taxes: | $6,217 |
| Days On Market: | 1893 |
| Lot Size: | 0,16 |
Description
Plenty of space to spread out and work from home in this beauty. One of the prettiest blocks in OLD NORWOOD surrounded with Million Dollar Homes $$$. Spacious 4 bedroom 4 full baths on beautiful West Circle Ave. Gracious 24 ft Living Room + separate dining room. Gleaming hardwood floors on the 1st floor and freshly painted in tasteful neutral colors. Remodeled kitchen w/granite, top of the line stainless appliances, maple cabinets & refinished maple floors. Bright eating area & office off the kitchen. Tear off Roof done 7 years ago & water tank 2 years ago. New concrete front apron & side walks done 2 year ago. Huge 21 x 13 master suite with walk in closet, additional wall to wall closet & private bathroom. Finished basement w/4th bedroom + full bathroom w/steam shower done in 2005, along with new drainage tiles & injector pump flood control system. Nice sunny laundry room & plenty of storage. 2.5 car garage with long concrete driveway can park 7 cars. New Ohare windows & doors coming soon. Buyer still has time to pick style & color of the windows & doors. Short walk to Metra, Harlem Blue Line El train & schools.
Property Specifics
| Single Family | |
| — | |
| Bungalow | |
| 1916 | |
| Full | |
| BUNGALOW | |
| No | |
| 0.16 |
| Cook | |
| — | |
| 0 / Not Applicable | |
| None | |
| Lake Michigan | |
| Public Sewer | |
| 10936369 | |
| 13063020300000 |
Nearby Schools
| NAME: | DISTRICT: | DISTANCE: | |
|---|---|---|---|
|
Grade School
Norwood Park Elementary School |
299 | — | |
|
High School
Taft High School |
299 | Not in DB | |
Property History
| DATE: | EVENT: | PRICE: | SOURCE: |
|---|---|---|---|
| 22 Jan, 2021 | Sold | $495,000 | MRED MLS |
| 5 Dec, 2020 | Under contract | $514,000 | MRED MLS |
| 18 Nov, 2020 | Listed for sale | $514,000 | MRED MLS |
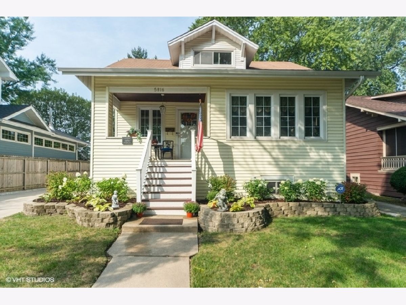
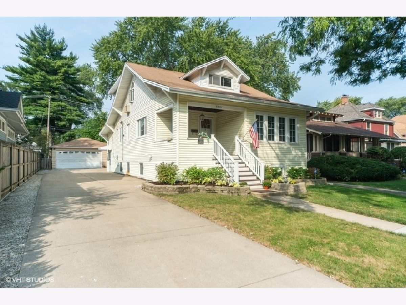
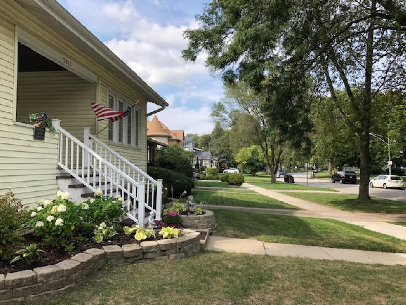
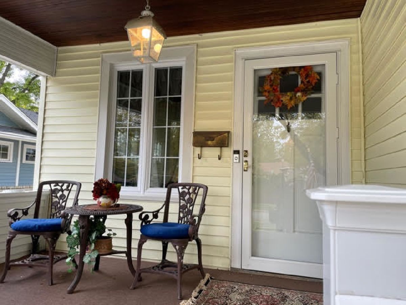
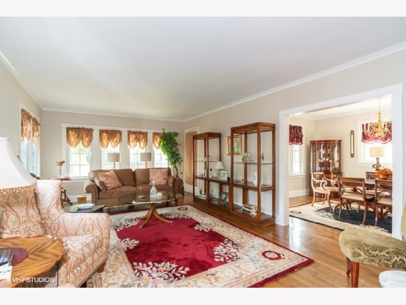
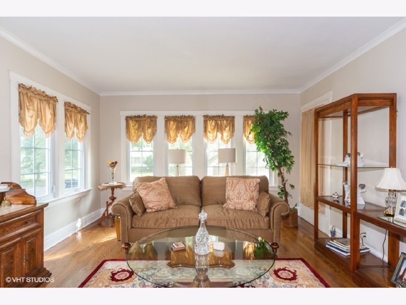
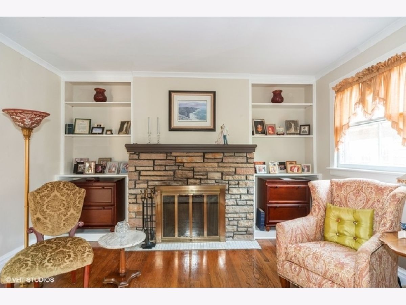
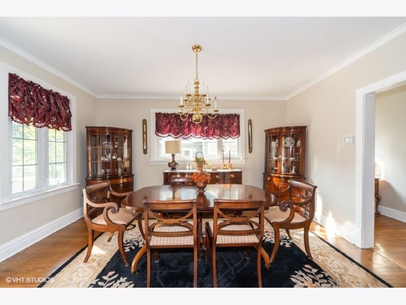
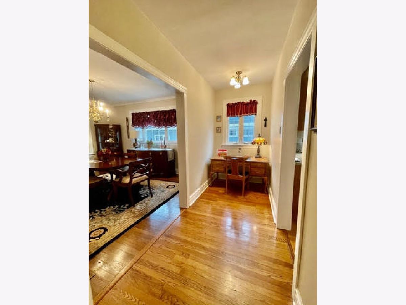
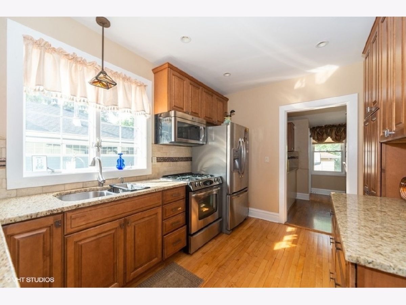
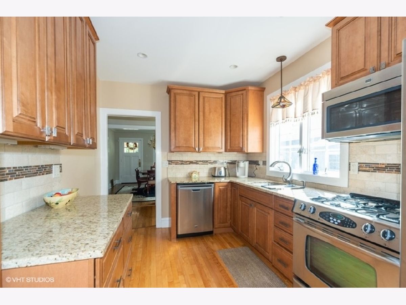
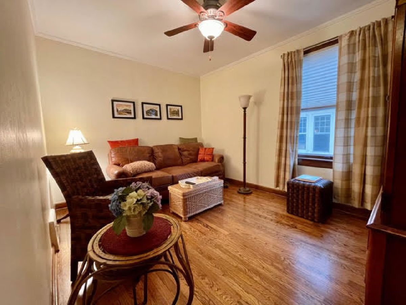
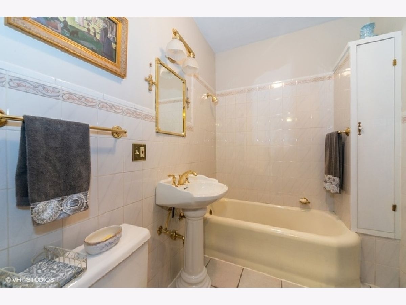
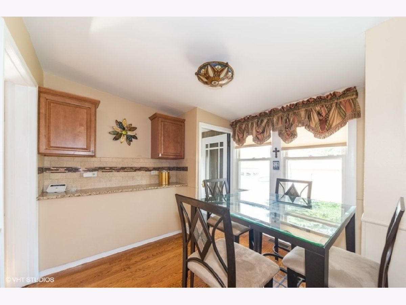
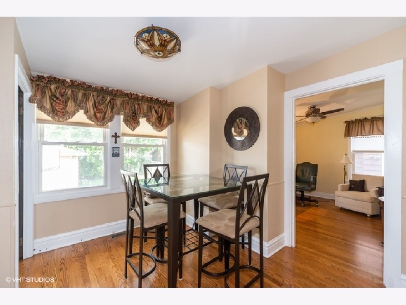
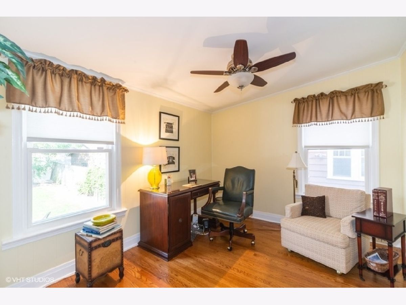
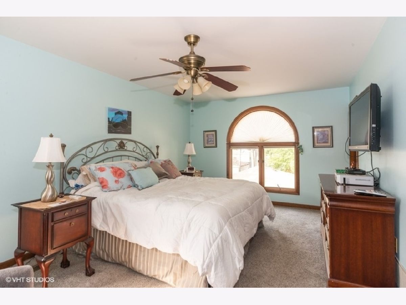
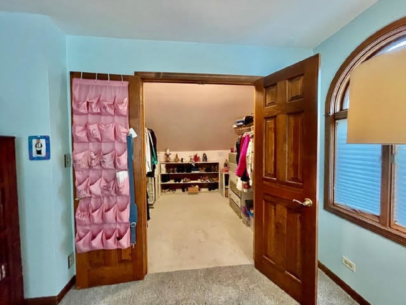
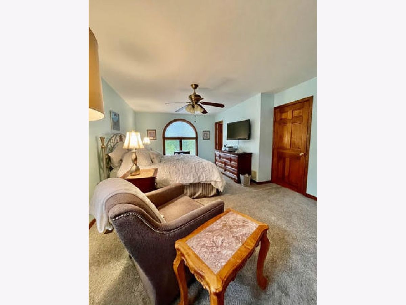
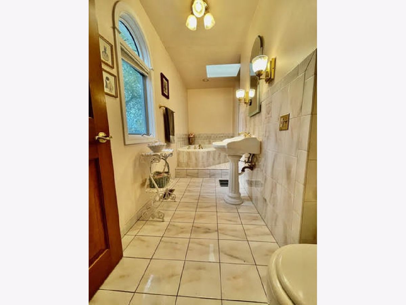
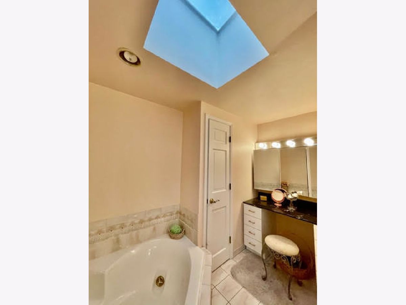
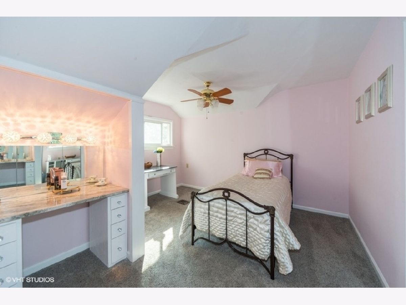
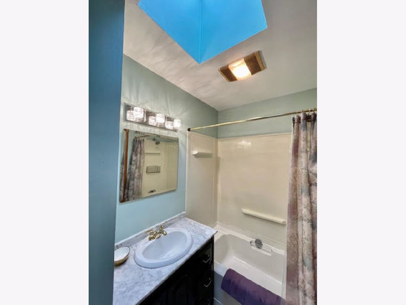
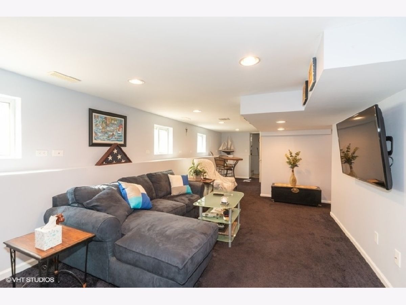
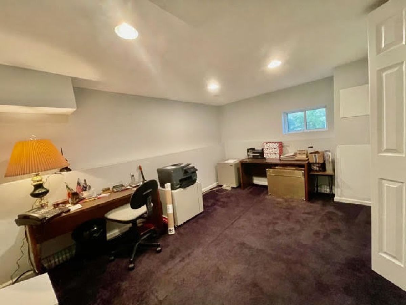
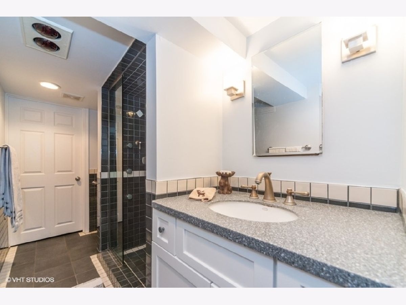
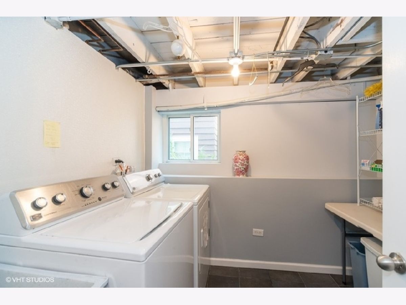
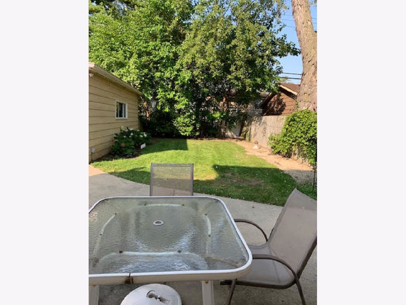
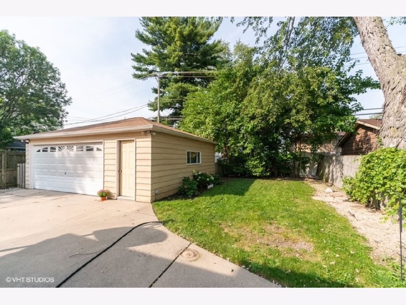
Room Specifics
Total Bedrooms: 4
Bedrooms Above Ground: 3
Bedrooms Below Ground: 1
Dimensions: —
Floor Type: Carpet
Dimensions: —
Floor Type: Hardwood
Dimensions: —
Floor Type: Carpet
Full Bathrooms: 4
Bathroom Amenities: Whirlpool,Separate Shower,Steam Shower
Bathroom in Basement: 1
Rooms: Eating Area,Office,Recreation Room
Basement Description: Finished,Rec/Family Area,Sleeping Area,Storage Space
Other Specifics
| 2.5 | |
| Concrete Perimeter | |
| Concrete,Side Drive | |
| Porch, Storms/Screens | |
| Landscaped,Sidewalks,Streetlights | |
| 51 X 143 X 50 X 133 | |
| — | |
| Full | |
| Skylight(s), Sauna/Steam Room, Hardwood Floors, First Floor Bedroom, First Floor Full Bath, Walk-In Closet(s), Ceiling - 9 Foot, Historic/Period Mlwk, Some Carpeting, Some Wood Floors | |
| Microwave, Dishwasher, Refrigerator, Washer, Dryer, Stainless Steel Appliance(s) | |
| Not in DB | |
| Park, Sidewalks, Street Lights, Street Paved | |
| — | |
| — | |
| Wood Burning |
Tax History
| Year | Property Taxes |
|---|---|
| 2021 | $6,217 |
Contact Agent
Nearby Similar Homes
Nearby Sold Comparables
Contact Agent
Listing Provided By
Coldwell Banker Realty





