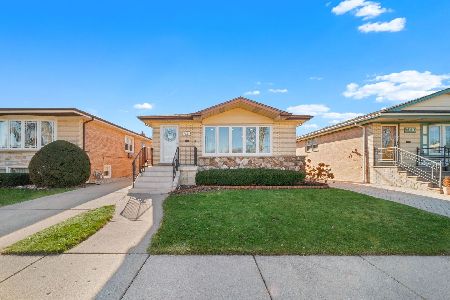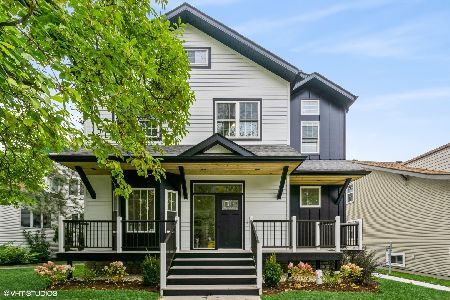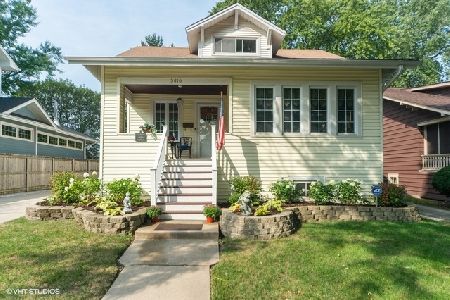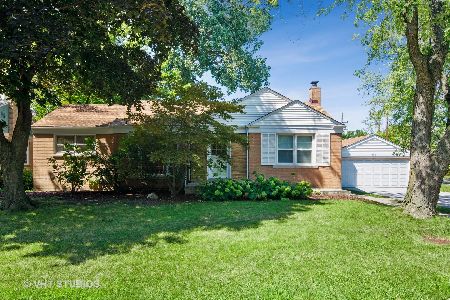5843 West Circle Avenue, Norwood Park, Chicago, Illinois 60631
$400,000
|
Sold
|
|
| Status: | Closed |
| Sqft: | 1,599 |
| Cost/Sqft: | $272 |
| Beds: | 3 |
| Baths: | 2 |
| Year Built: | 1918 |
| Property Taxes: | $8,065 |
| Days On Market: | 2242 |
| Lot Size: | 0,20 |
Description
Beautiful Old Norwood Park on the Circle!!! Historical Bungalow on Large lot 50 x 200. Living room has Stain Glass Windows, Beautiful built ins. French Doors off living room take you to a enclosed front porch. The Dining Room also has a stain glass windows, a bay and a Original Buffet. The Kitchen has stainless steel appliances and needs updating. An enclosed porch off the kitchen leads to large yard. There is a first floor office and another bath to complete the first floor. The 2nd floor has 3 nice bedrooms and a bath that features heated floors a separate shower and tub. Hardwood Floors through out. There is a 33 x11 Dry partially finished basement with a full flood control system in and now waiting for your ideas. Also a laundry room. New Historic Windows & Doors to be chosen by future buyer from FAA sound proofing. New cement sidewalks and garage cement foundation, ready for a New owner to build an over sized Garage. Some Newer electric. Beautiful expansive yard. Room for nice size addition. Great Walk to location to Harlem El stop and Metra train station, restaurants and shopping. Expressway blocks away. Home has good bones and is being sold as is. Shed for storage. Roof 7 years new.
Property Specifics
| Single Family | |
| — | |
| Bungalow | |
| 1918 | |
| Full | |
| BUNGLOW | |
| No | |
| 0.2 |
| Cook | |
| — | |
| 0 / Not Applicable | |
| None | |
| Lake Michigan | |
| Public Sewer | |
| 10587659 | |
| 13063030160000 |
Property History
| DATE: | EVENT: | PRICE: | SOURCE: |
|---|---|---|---|
| 3 Feb, 2020 | Sold | $400,000 | MRED MLS |
| 6 Jan, 2020 | Under contract | $435,000 | MRED MLS |
| 6 Dec, 2019 | Listed for sale | $435,000 | MRED MLS |
Room Specifics
Total Bedrooms: 3
Bedrooms Above Ground: 3
Bedrooms Below Ground: 0
Dimensions: —
Floor Type: Hardwood
Dimensions: —
Floor Type: Hardwood
Full Bathrooms: 2
Bathroom Amenities: Separate Shower,Soaking Tub
Bathroom in Basement: 0
Rooms: Enclosed Porch Heated,Office,Foyer,Mud Room
Basement Description: Partially Finished
Other Specifics
| — | |
| Concrete Perimeter | |
| Off Alley | |
| Porch | |
| — | |
| 50 X 200 | |
| — | |
| None | |
| Hardwood Floors, Heated Floors, First Floor Full Bath, Built-in Features | |
| Range, Microwave, Dishwasher, Refrigerator, Washer, Dryer | |
| Not in DB | |
| Sidewalks, Street Lights, Street Paved | |
| — | |
| — | |
| — |
Tax History
| Year | Property Taxes |
|---|---|
| 2020 | $8,065 |
Contact Agent
Nearby Similar Homes
Nearby Sold Comparables
Contact Agent
Listing Provided By
Dream Town Realty












