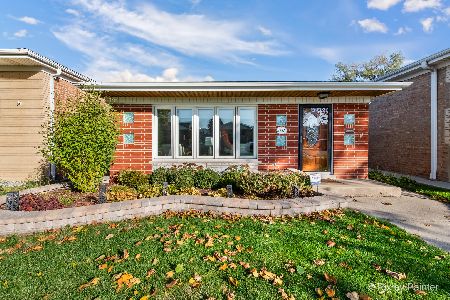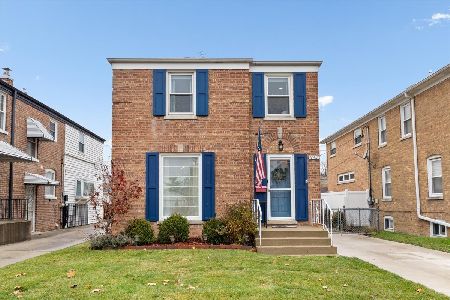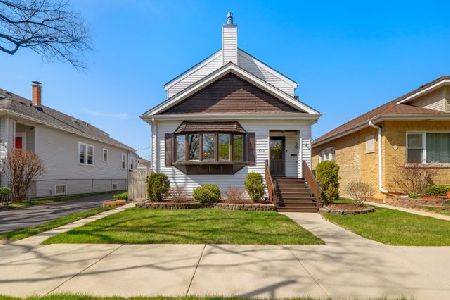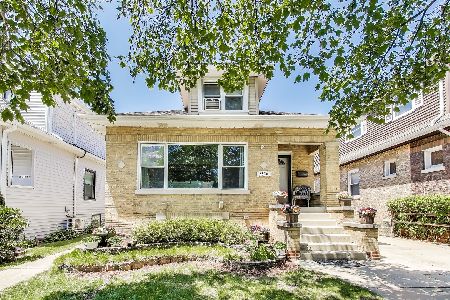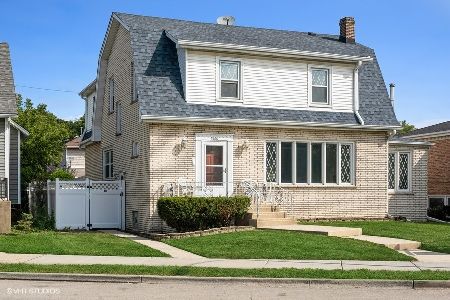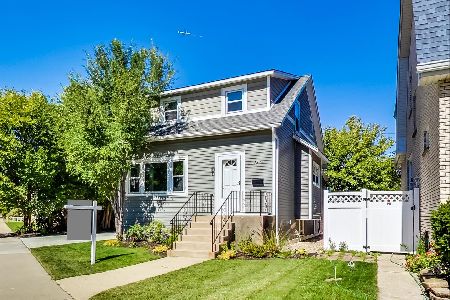5818 Oconto Avenue, Norwood Park, Chicago, Illinois 60631
$313,000
|
Sold
|
|
| Status: | Closed |
| Sqft: | 1,590 |
| Cost/Sqft: | $200 |
| Beds: | 3 |
| Baths: | 3 |
| Year Built: | 1923 |
| Property Taxes: | $4,883 |
| Days On Market: | 2656 |
| Lot Size: | 0,08 |
Description
Well maintained and move in ready home in the beautiful Norwood Park community. Close to CTA blue line train, expressways, schools, hospital and airport. Features include: spacious living room; formal dining room with bay window; brand new (2017) custom acoustic windows with custom shades, storm and screen doors; updated kitchen with maple cabinetry, corian and SS appls; beautiful stain glass window; walk-in pantry has plenty of storage; walk out to a wood deck with bistro table and chairs (included) for outdoor dining. Two bedrooms on the main level with full bath including soaker tub and third bedroom on the 2nd level with full bath and a tandem area that can be used as an office, playrm or family room with plenty of storage. Nice landscaping throughout and a patio for outdoor entertaining; side drive leads to a 1.5 car garage. Full finished walkout basement has 3rd bath and separate laundry/work room/utility rm. Newer tear down roof and chimney cap as well as mntc free vinyl siding.
Property Specifics
| Single Family | |
| — | |
| Bungalow | |
| 1923 | |
| Full,Walkout | |
| — | |
| No | |
| 0.08 |
| Cook | |
| — | |
| 0 / Not Applicable | |
| None | |
| Lake Michigan | |
| Public Sewer, Sewer-Storm | |
| 10114869 | |
| 12014030130000 |
Nearby Schools
| NAME: | DISTRICT: | DISTANCE: | |
|---|---|---|---|
|
Grade School
Edison Park Elementary School |
299 | — | |
|
Middle School
Edison Park Elementary School |
299 | Not in DB | |
|
High School
Taft High School |
299 | Not in DB | |
Property History
| DATE: | EVENT: | PRICE: | SOURCE: |
|---|---|---|---|
| 15 Nov, 2018 | Sold | $313,000 | MRED MLS |
| 17 Oct, 2018 | Under contract | $318,000 | MRED MLS |
| 17 Oct, 2018 | Listed for sale | $318,000 | MRED MLS |
Room Specifics
Total Bedrooms: 3
Bedrooms Above Ground: 3
Bedrooms Below Ground: 0
Dimensions: —
Floor Type: Hardwood
Dimensions: —
Floor Type: Carpet
Full Bathrooms: 3
Bathroom Amenities: Soaking Tub
Bathroom in Basement: 1
Rooms: Recreation Room,Utility Room-Lower Level,Pantry
Basement Description: Finished
Other Specifics
| 1.5 | |
| — | |
| Concrete | |
| Deck, Patio | |
| — | |
| 100X35 | |
| — | |
| None | |
| Hardwood Floors, First Floor Bedroom, First Floor Full Bath | |
| Range, Microwave, Dishwasher, Refrigerator, Freezer, Washer, Stainless Steel Appliance(s) | |
| Not in DB | |
| — | |
| — | |
| — | |
| — |
Tax History
| Year | Property Taxes |
|---|---|
| 2018 | $4,883 |
Contact Agent
Nearby Similar Homes
Nearby Sold Comparables
Contact Agent
Listing Provided By
Redfin Corporation

