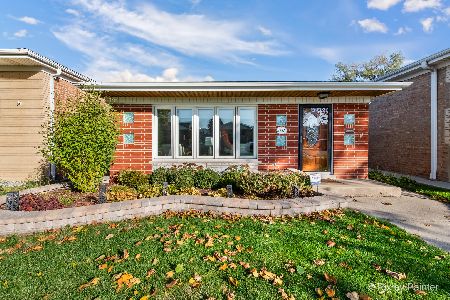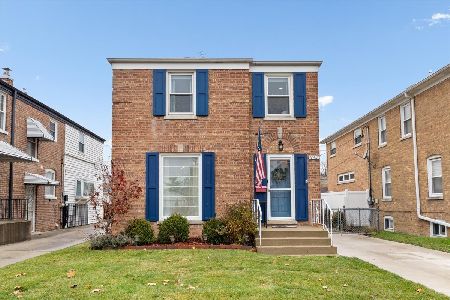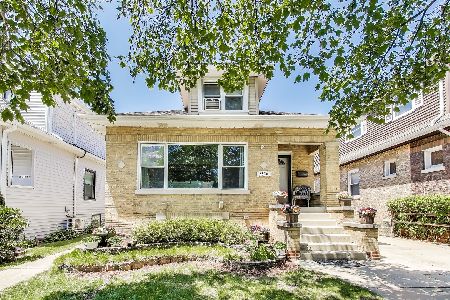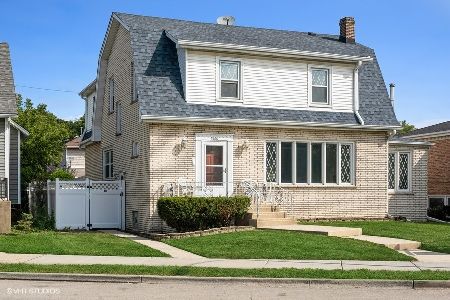5830 Oconto Avenue, Norwood Park, Chicago, Illinois 60631
$447,000
|
Sold
|
|
| Status: | Closed |
| Sqft: | 1,639 |
| Cost/Sqft: | $273 |
| Beds: | 3 |
| Baths: | 3 |
| Year Built: | 1927 |
| Property Taxes: | $6,061 |
| Days On Market: | 1739 |
| Lot Size: | 0,00 |
Description
Welcome home to this warm and inviting 3 bedroom with a finished basement and bonus room/ 4th bedroom in Edison Park. Brand new windows and doors in 2019 throughout the whole house. Kitchen has been renovated with granite countertops, stainless steel appliances, and knotty alder cabinets which are attached to the dinette area. Upstairs you will find the private and spacious master suite where you can escape. This master bedroom has vaulted ceilings, skylights and a stunning stone fireplace (as designed and filmed by HGTV). The master bathroom has been updated with custom cabinetry, granite countertops and a jetted jacuzzi tub. Also on the upper level is a bonus room next to the master bedroom for an office/ nursery. In the newly finished basement you will find the 4th bedroom with a sliding barn door and 2 closets; one being a large walk in. Brand new carpet throughout along with luxury vinyl flooring in the laundry room, bathroom and work room. Parks flood control was added when the basement was finished so no need to ever worry about water. This home is next to a dead-end alley that leads to your one car garage and carport for extra space. Close to schools, and public transportation and tons of restaurants in Edison Park.
Property Specifics
| Single Family | |
| — | |
| — | |
| 1927 | |
| Full | |
| — | |
| No | |
| 0 |
| Cook | |
| Kinseys Higgins | |
| — / Not Applicable | |
| None | |
| Lake Michigan,Public | |
| Sewer-Storm | |
| 11037141 | |
| 12014030070000 |
Nearby Schools
| NAME: | DISTRICT: | DISTANCE: | |
|---|---|---|---|
|
High School
Taft High School |
299 | Not in DB | |
Property History
| DATE: | EVENT: | PRICE: | SOURCE: |
|---|---|---|---|
| 12 Jul, 2021 | Sold | $447,000 | MRED MLS |
| 19 May, 2021 | Under contract | $447,000 | MRED MLS |
| — | Last price change | $449,000 | MRED MLS |
| 22 Apr, 2021 | Listed for sale | $449,000 | MRED MLS |
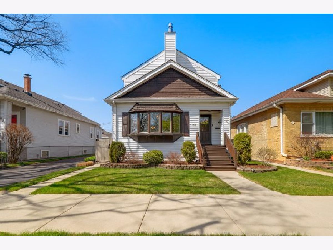
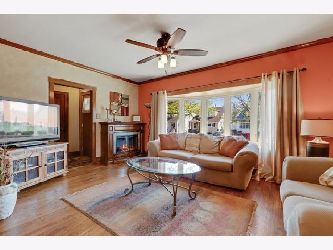
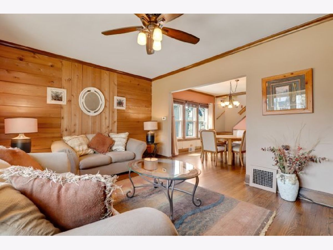
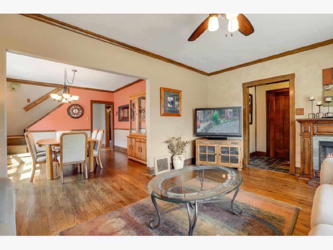
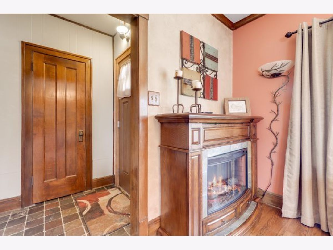
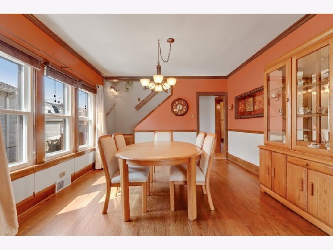
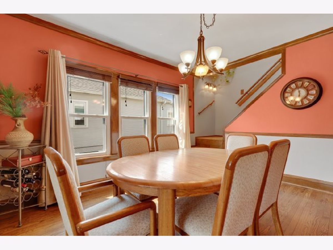
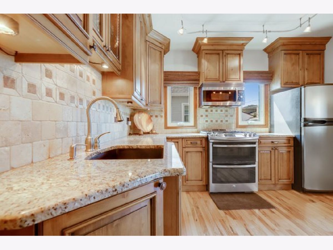
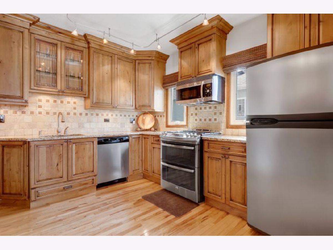
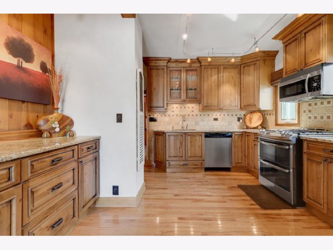
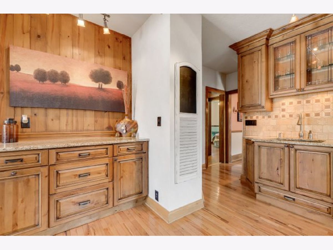
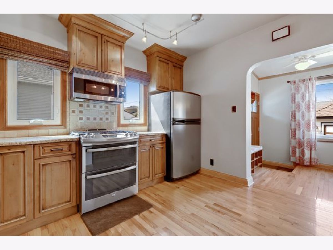
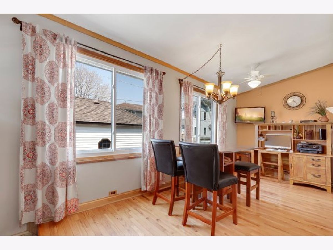
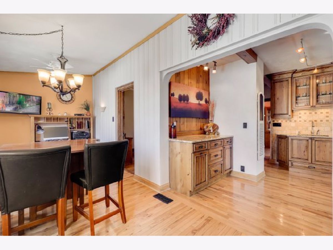
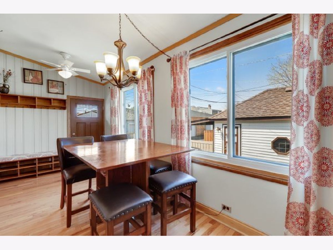
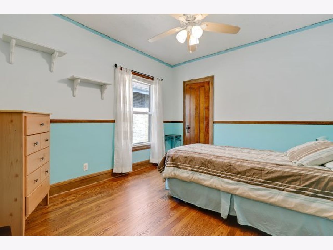
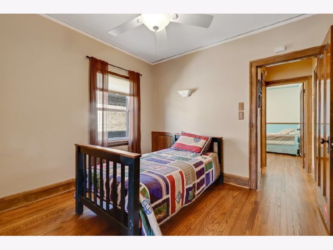
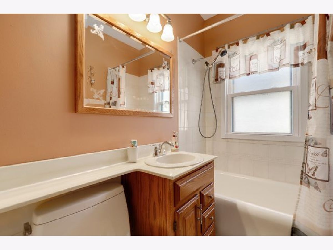
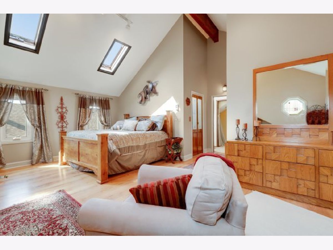
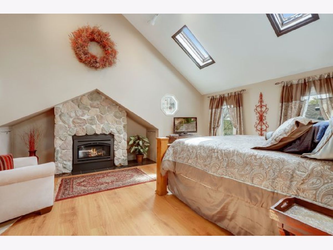
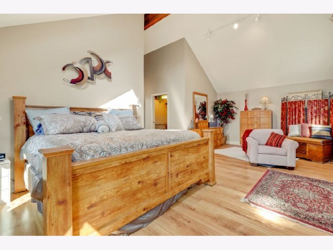
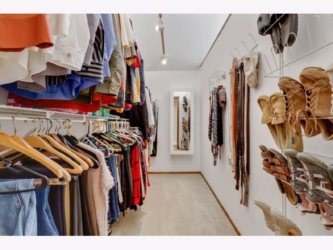
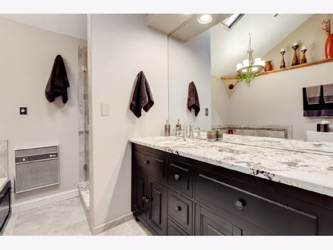
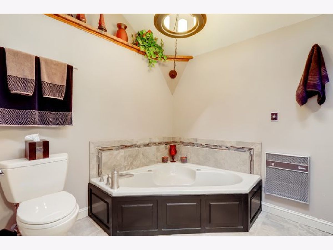
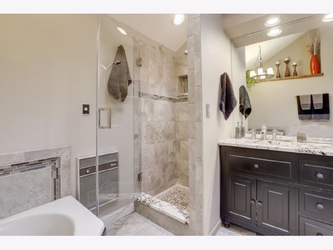
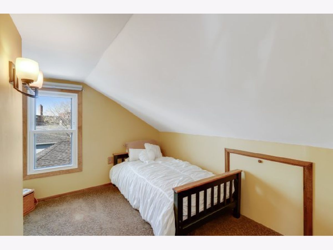
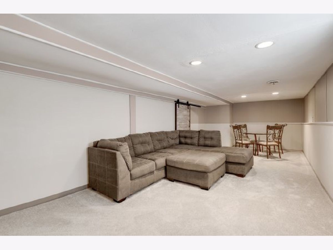
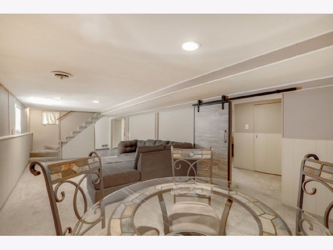
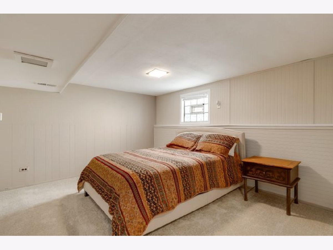
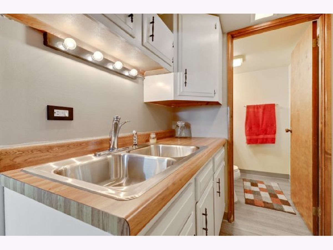
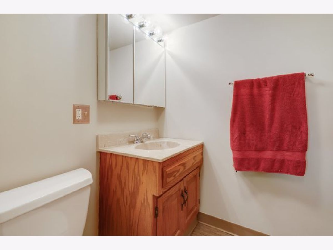
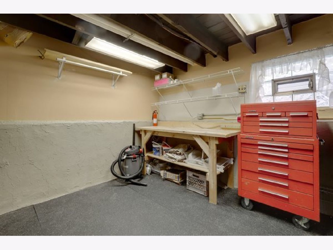
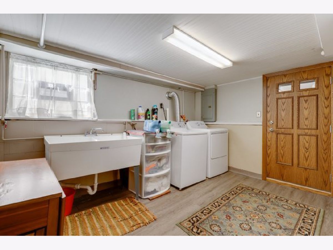
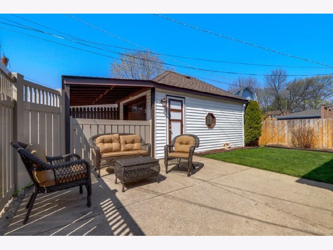
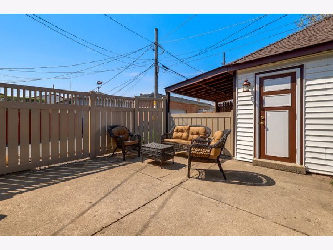
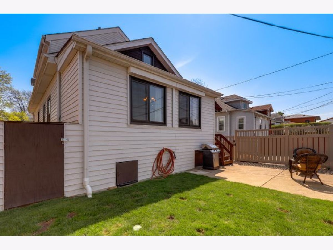
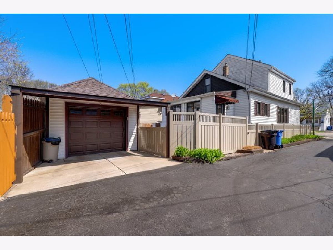
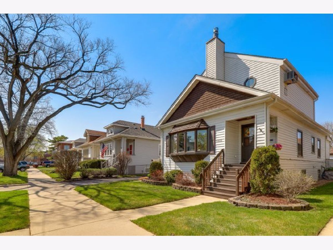
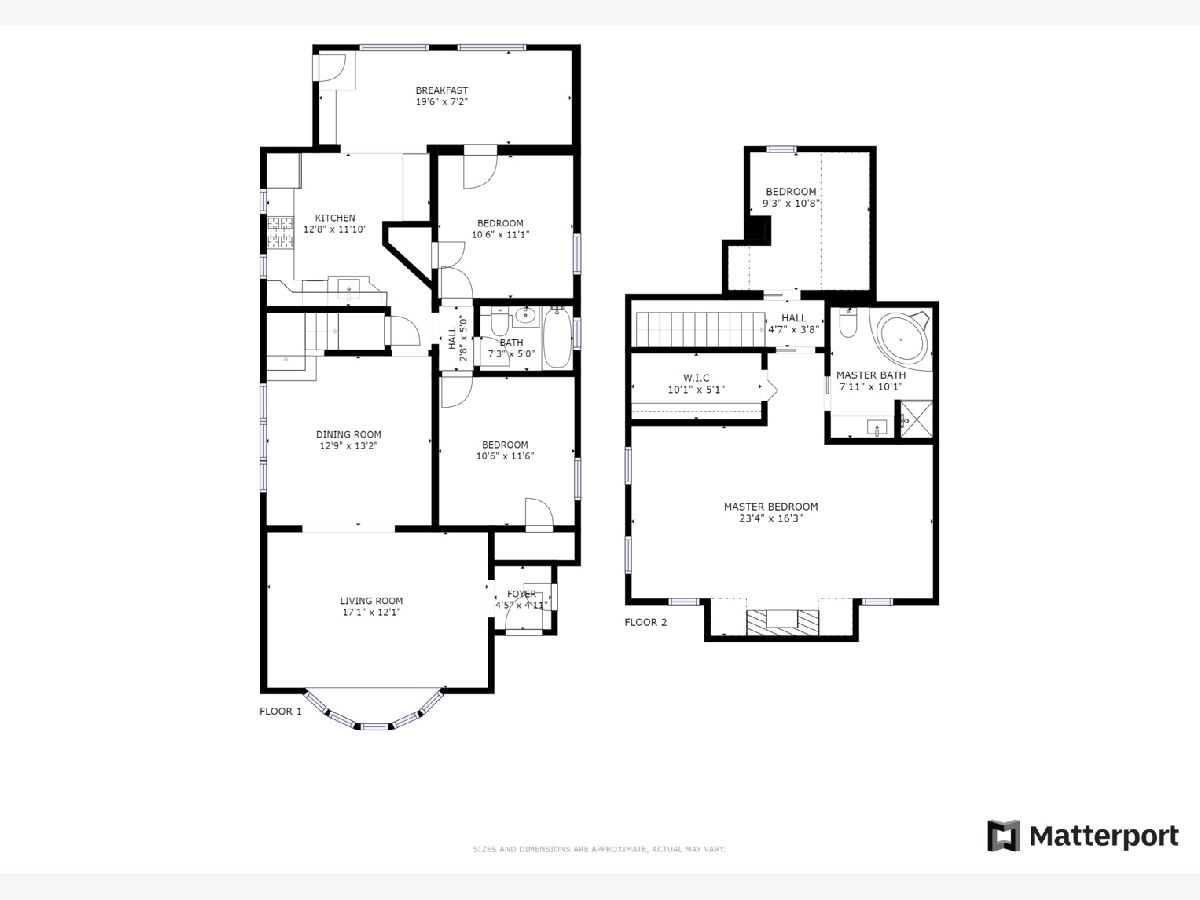
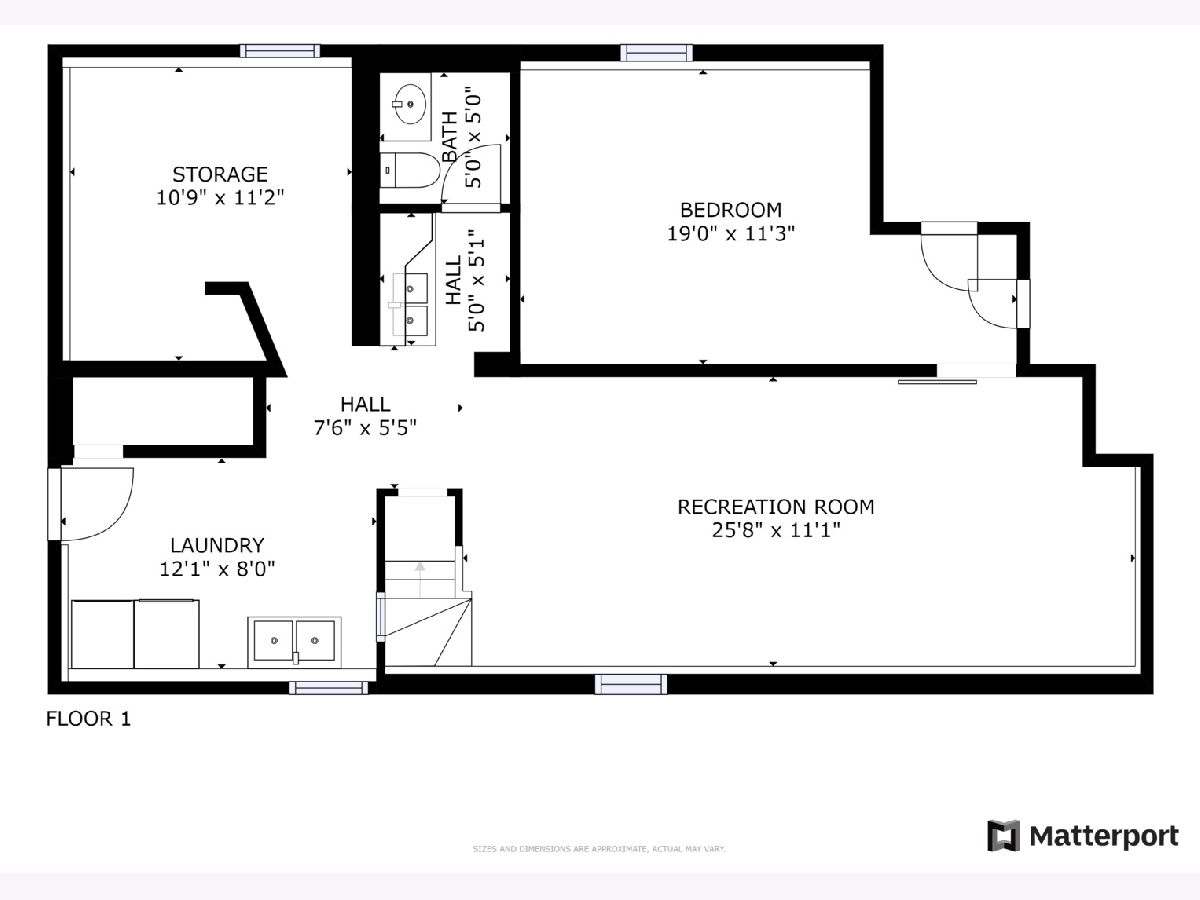
Room Specifics
Total Bedrooms: 3
Bedrooms Above Ground: 3
Bedrooms Below Ground: 0
Dimensions: —
Floor Type: Hardwood
Dimensions: —
Floor Type: Hardwood
Full Bathrooms: 3
Bathroom Amenities: Whirlpool,Separate Shower
Bathroom in Basement: 1
Rooms: Breakfast Room,Bonus Room,Walk In Closet,Storage,Other Room
Basement Description: Finished,Exterior Access
Other Specifics
| 1 | |
| — | |
| Off Alley,Side Drive | |
| Patio, Storms/Screens | |
| — | |
| 35X100 | |
| — | |
| Full | |
| Vaulted/Cathedral Ceilings, Skylight(s), Hardwood Floors, Wood Laminate Floors, First Floor Bedroom, First Floor Full Bath, Walk-In Closet(s) | |
| Range, Microwave, Dishwasher, Washer, Dryer, Stainless Steel Appliance(s) | |
| Not in DB | |
| Curbs, Sidewalks, Street Lights, Street Paved | |
| — | |
| — | |
| Attached Fireplace Doors/Screen, Gas Log, Gas Starter, Heatilator, Includes Accessories |
Tax History
| Year | Property Taxes |
|---|---|
| 2021 | $6,061 |
Contact Agent
Nearby Similar Homes
Nearby Sold Comparables
Contact Agent
Listing Provided By
Redfin Corporation

