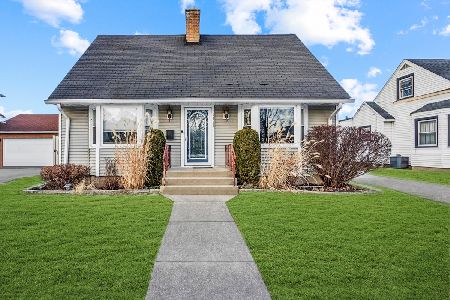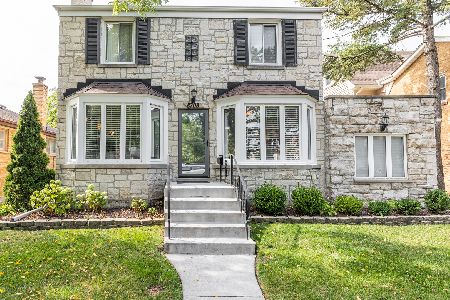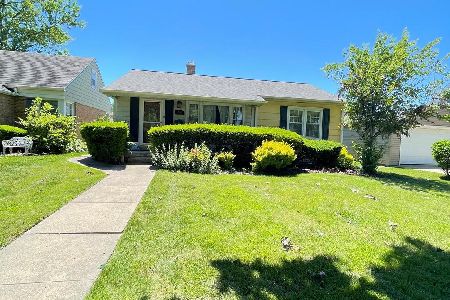5819 Carol Avenue, Morton Grove, Illinois 60053
$275,000
|
Sold
|
|
| Status: | Closed |
| Sqft: | 1,119 |
| Cost/Sqft: | $250 |
| Beds: | 3 |
| Baths: | 2 |
| Year Built: | 1950 |
| Property Taxes: | $5,161 |
| Days On Market: | 3428 |
| Lot Size: | 0,00 |
Description
PERFECTION PLUS! ALL NEWLY REMODELED AND TRULY MOVE-IN CONDITION! MUST BE SEEN! NEWLY UPDATED GRANITE KITCHEN WITH STAINLESS STEEL APPLIANCES AND CERAMIC TILE FLOOR, 2 BATHS, NEW WINDOWS, BEAUTIFUL REFINISHED AND GLEAMING OAK FLOORS AND HUGE LOVELY BASEMENT FAMILY ROOM. NEW PAINT AND DECOR THROUGHOUT. RECENT ROOF AND SIDING. COVERED PATIO IN YARD AND A PARKING AREA FOR 2 CARS. 3 LARGE BEDROOMS AND SUPERB CLOSET SPACE (HIS/HERS CLOSETS IN MASTER BEDROOM). OVERHEAD SEWER & EJECTOR PUMP - UPDATED ELECTRICAL CIRCUIT BREAKER CABINET. EXCEPTIONAL LOCATION NEAR SCHOOLS, PARK/POOL, SHOPPING, BUS AND METRO. POPULAR SCHOOL DISTRICT #70 (PARKVIEW AND NILES WEST). NOTHING ELSE COMPARES - JUST MOVE IN AND ENJOY!
Property Specifics
| Single Family | |
| — | |
| Ranch | |
| 1950 | |
| Full | |
| RANCH | |
| No | |
| — |
| Cook | |
| — | |
| 0 / Not Applicable | |
| None | |
| Lake Michigan | |
| Public Sewer, Overhead Sewers | |
| 09363441 | |
| 10202060390000 |
Nearby Schools
| NAME: | DISTRICT: | DISTANCE: | |
|---|---|---|---|
|
Grade School
Park View Elementary School |
70 | — | |
|
Middle School
Park View Elementary School |
70 | Not in DB | |
|
High School
Niles West High School |
219 | Not in DB | |
Property History
| DATE: | EVENT: | PRICE: | SOURCE: |
|---|---|---|---|
| 25 May, 2016 | Sold | $207,500 | MRED MLS |
| 20 Apr, 2016 | Under contract | $209,000 | MRED MLS |
| 20 Apr, 2016 | Listed for sale | $209,000 | MRED MLS |
| 9 Feb, 2017 | Sold | $275,000 | MRED MLS |
| 16 Dec, 2016 | Under contract | $279,900 | MRED MLS |
| 10 Oct, 2016 | Listed for sale | $279,900 | MRED MLS |
Room Specifics
Total Bedrooms: 3
Bedrooms Above Ground: 3
Bedrooms Below Ground: 0
Dimensions: —
Floor Type: Hardwood
Dimensions: —
Floor Type: Hardwood
Full Bathrooms: 2
Bathroom Amenities: —
Bathroom in Basement: 1
Rooms: No additional rooms
Basement Description: Finished
Other Specifics
| — | |
| Concrete Perimeter | |
| Other | |
| Patio, Storms/Screens | |
| — | |
| 45 X 124 | |
| Full | |
| None | |
| Bar-Dry, Hardwood Floors | |
| Range, Refrigerator, Washer, Dryer, Stainless Steel Appliance(s) | |
| Not in DB | |
| Pool, Tennis Courts, Sidewalks, Street Lights, Street Paved | |
| — | |
| — | |
| — |
Tax History
| Year | Property Taxes |
|---|---|
| 2016 | $5,048 |
| 2017 | $5,161 |
Contact Agent
Nearby Similar Homes
Nearby Sold Comparables
Contact Agent
Listing Provided By
Century 21 Marino, Inc.











