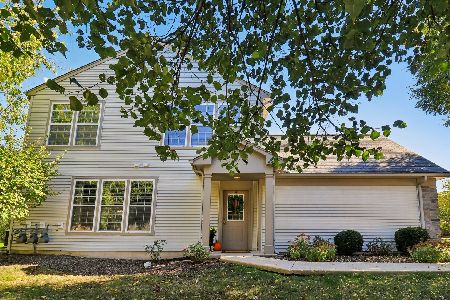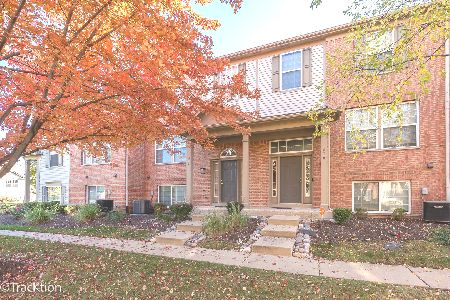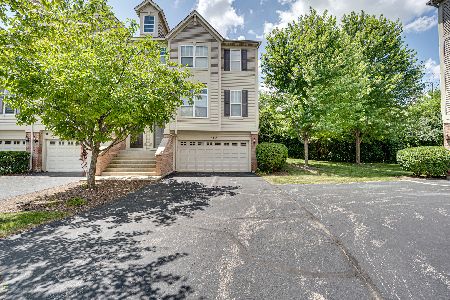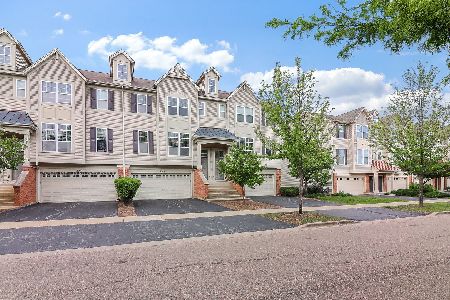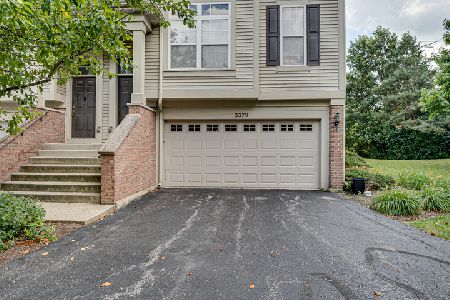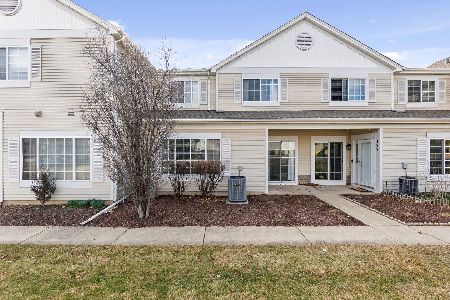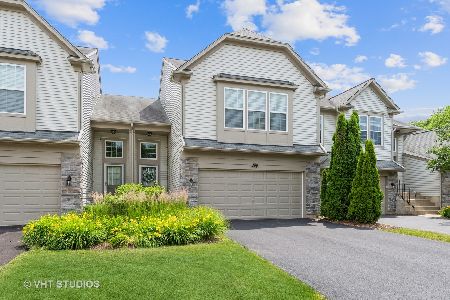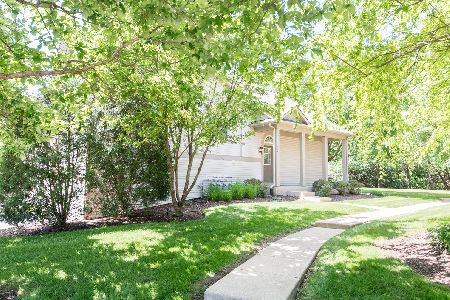582 Conservatory Lane, Aurora, Illinois 60502
$220,000
|
Sold
|
|
| Status: | Closed |
| Sqft: | 1,620 |
| Cost/Sqft: | $139 |
| Beds: | 3 |
| Baths: | 2 |
| Year Built: | 2004 |
| Property Taxes: | $5,367 |
| Days On Market: | 2234 |
| Lot Size: | 0,00 |
Description
Fantastic townhome in Madison Park. FHA APPROVED. Beautiful 3 BR unit (2 up, 1 down) facing the open park area. Hardwood floors & freshly painted throughout. Open floor plan with views from living/dining room to upgraded kitchen. Kitchen features subway tile backsplash, stainless steel appliances, & entry to balcony. Both upper bedrooms have spacious closets & ceiling fans. Lower level bedroom has a door & closet but could easily be used as a family room. Could be 4 BR if loft closed off into a bedroom! 2 car attached garage with entry through lower level & "smart" garage door opener. Nest doorbell. Great location within a few minutes of all types of shopping! Metra train line & entrance to I-88 less than 10 minutes away! Fantastic schools!
Property Specifics
| Condos/Townhomes | |
| 2 | |
| — | |
| 2004 | |
| Partial,English | |
| AVERY | |
| No | |
| — |
| Du Page | |
| Madison Park | |
| 248 / Monthly | |
| Exterior Maintenance,Lawn Care,Snow Removal | |
| Public | |
| Public Sewer | |
| 10518546 | |
| 0720104027 |
Nearby Schools
| NAME: | DISTRICT: | DISTANCE: | |
|---|---|---|---|
|
Grade School
Mccarty Elementary School |
204 | — | |
|
Middle School
Fischer Middle School |
204 | Not in DB | |
|
High School
Waubonsie Valley High School |
204 | Not in DB | |
Property History
| DATE: | EVENT: | PRICE: | SOURCE: |
|---|---|---|---|
| 27 Dec, 2019 | Sold | $220,000 | MRED MLS |
| 6 Nov, 2019 | Under contract | $225,000 | MRED MLS |
| — | Last price change | $229,500 | MRED MLS |
| 18 Sep, 2019 | Listed for sale | $229,500 | MRED MLS |
Room Specifics
Total Bedrooms: 3
Bedrooms Above Ground: 3
Bedrooms Below Ground: 0
Dimensions: —
Floor Type: Hardwood
Dimensions: —
Floor Type: Hardwood
Full Bathrooms: 2
Bathroom Amenities: —
Bathroom in Basement: 0
Rooms: Loft
Basement Description: Finished
Other Specifics
| 2 | |
| Concrete Perimeter | |
| — | |
| Balcony | |
| Common Grounds,Park Adjacent | |
| 21 X 51.88 | |
| — | |
| — | |
| Hardwood Floors, Laundry Hook-Up in Unit | |
| Range, Microwave, Dishwasher, Refrigerator, Washer, Dryer, Stainless Steel Appliance(s) | |
| Not in DB | |
| — | |
| — | |
| — | |
| — |
Tax History
| Year | Property Taxes |
|---|---|
| 2019 | $5,367 |
Contact Agent
Nearby Similar Homes
Nearby Sold Comparables
Contact Agent
Listing Provided By
Exit Realty Redefined

