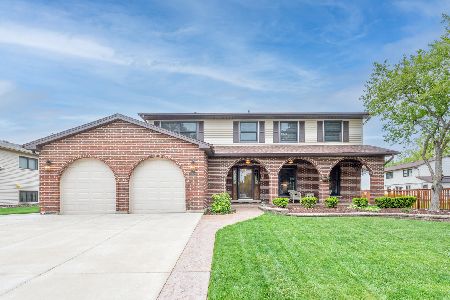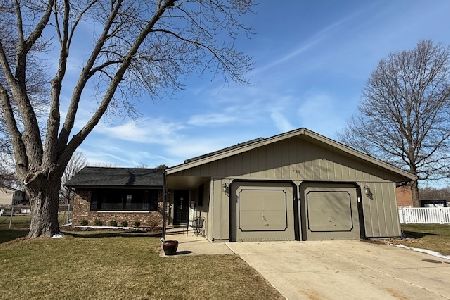582 Mistic Harbour Lane, Schaumburg, Illinois 60193
$275,000
|
Sold
|
|
| Status: | Closed |
| Sqft: | 1,414 |
| Cost/Sqft: | $205 |
| Beds: | 3 |
| Baths: | 3 |
| Year Built: | 1977 |
| Property Taxes: | $8,517 |
| Days On Market: | 2423 |
| Lot Size: | 0,20 |
Description
LOCATION, LOCATION, LOCATION! This Spring Cove brick split offers 4 levels of living with 3 bedrooms and 3 full baths! Located on a prime lot 150 yards from Aldrin Elementary School. Gather in your backyard to enjoy family fun in your 3-seasons room or grilling out on the deck. Lots of garden space for "farm to table" eating. Eat-in kitchen has skylights & 5 ft. counter space other similar models do not. Spacious family room features a brick fireplace and gas starter which can be converted into a 4th bdrm or office. Partially finished sub-basement with dry bar, utility room and lots of storage. Master bdrm has walk-in closet and private bath. Formal dining room great for hosting parties opening up to the bright living room with lots of natural sunlight boasting from the bay window. A great home awaiting a new family! D-54 and D-211 schools. Close to park district and library. Being sold AS-IS; BUT has amazing potential to build immediate equity with fresh new ideas to call your own!
Property Specifics
| Single Family | |
| — | |
| Quad Level | |
| 1977 | |
| Partial | |
| — | |
| No | |
| 0.2 |
| Cook | |
| Spring Cove | |
| — / Not Applicable | |
| None | |
| Lake Michigan,Public | |
| Public Sewer | |
| 10401649 | |
| 07284010440000 |
Nearby Schools
| NAME: | DISTRICT: | DISTANCE: | |
|---|---|---|---|
|
Grade School
Buzz Aldrin Elementary School |
54 | — | |
|
Middle School
Robert Frost Junior High School |
54 | Not in DB | |
|
High School
Schaumburg High School |
211 | Not in DB | |
Property History
| DATE: | EVENT: | PRICE: | SOURCE: |
|---|---|---|---|
| 13 Sep, 2019 | Sold | $275,000 | MRED MLS |
| 7 Aug, 2019 | Under contract | $289,900 | MRED MLS |
| — | Last price change | $299,900 | MRED MLS |
| 3 Jun, 2019 | Listed for sale | $319,900 | MRED MLS |
Room Specifics
Total Bedrooms: 3
Bedrooms Above Ground: 3
Bedrooms Below Ground: 0
Dimensions: —
Floor Type: Carpet
Dimensions: —
Floor Type: Carpet
Full Bathrooms: 3
Bathroom Amenities: —
Bathroom in Basement: 0
Rooms: Sun Room
Basement Description: Partially Finished,Sub-Basement
Other Specifics
| 2 | |
| Concrete Perimeter | |
| — | |
| Deck, Porch Screened, Storms/Screens | |
| — | |
| 67X118 | |
| — | |
| Full | |
| Skylight(s), Bar-Dry, Hardwood Floors, Walk-In Closet(s) | |
| Range, Microwave, Dishwasher, Refrigerator, Washer, Dryer | |
| Not in DB | |
| Sidewalks, Street Lights, Street Paved | |
| — | |
| — | |
| Wood Burning, Gas Starter |
Tax History
| Year | Property Taxes |
|---|---|
| 2019 | $8,517 |
Contact Agent
Nearby Similar Homes
Nearby Sold Comparables
Contact Agent
Listing Provided By
Keller Williams Success Realty











