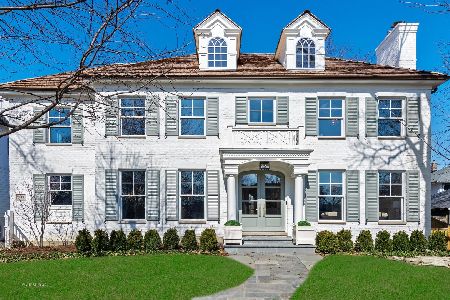582 Provident Avenue, Winnetka, Illinois 60093
$787,000
|
Sold
|
|
| Status: | Closed |
| Sqft: | 0 |
| Cost/Sqft: | — |
| Beds: | 4 |
| Baths: | 3 |
| Year Built: | 1923 |
| Property Taxes: | $16,139 |
| Days On Market: | 3427 |
| Lot Size: | 0,20 |
Description
Storybook charm in pristine condition on an expansive lot (75' frontage). Ideal in-town location on tree-lined street just steps from shops, train, parks. Inviting front porch welcomes you in to this open, flexible floor plan full of light, tall ceilings & architectural details. Living room with fireplace, dining room, family room all flow together to the bright eat-in kitchen. Master suite with updated bath plus 3 additional bedrooms with updated bath. Long list of improvements: 2 new zoned HVACs, electric, baths, many new windows & more! Lower level with rec room & office. Sweeping lawn & fenced yard with perennials & large deck. Walk-to everything beautifully maintained home with comfortable living areas indoors & out! Crow Island school! 2 PINs
Property Specifics
| Single Family | |
| — | |
| American 4-Sq. | |
| 1923 | |
| Full | |
| — | |
| No | |
| 0.2 |
| Cook | |
| — | |
| 0 / Not Applicable | |
| None | |
| Lake Michigan | |
| Public Sewer | |
| 09328286 | |
| 05202000360000 |
Nearby Schools
| NAME: | DISTRICT: | DISTANCE: | |
|---|---|---|---|
|
Grade School
Crow Island Elementary School |
36 | — | |
|
Middle School
Carleton W Washburne School |
36 | Not in DB | |
|
High School
New Trier Twp H.s. Northfield/wi |
203 | Not in DB | |
Property History
| DATE: | EVENT: | PRICE: | SOURCE: |
|---|---|---|---|
| 30 Jul, 2012 | Sold | $675,000 | MRED MLS |
| 19 Mar, 2012 | Under contract | $699,000 | MRED MLS |
| 15 Mar, 2012 | Listed for sale | $699,000 | MRED MLS |
| 1 Nov, 2016 | Sold | $787,000 | MRED MLS |
| 31 Aug, 2016 | Under contract | $799,000 | MRED MLS |
| 29 Aug, 2016 | Listed for sale | $799,000 | MRED MLS |
Room Specifics
Total Bedrooms: 4
Bedrooms Above Ground: 4
Bedrooms Below Ground: 0
Dimensions: —
Floor Type: Hardwood
Dimensions: —
Floor Type: Hardwood
Dimensions: —
Floor Type: Hardwood
Full Bathrooms: 3
Bathroom Amenities: Double Sink
Bathroom in Basement: 0
Rooms: Foyer,Recreation Room,Office,Storage
Basement Description: Partially Finished
Other Specifics
| 2 | |
| — | |
| Asphalt | |
| Deck, Porch | |
| Corner Lot | |
| 75X78X101X121 | |
| Pull Down Stair | |
| Full | |
| Hardwood Floors | |
| Range, Microwave, Dishwasher, Refrigerator, Washer, Dryer, Disposal | |
| Not in DB | |
| Tennis Courts, Sidewalks, Street Paved | |
| — | |
| — | |
| Wood Burning |
Tax History
| Year | Property Taxes |
|---|---|
| 2012 | $15,606 |
| 2016 | $16,139 |
Contact Agent
Nearby Similar Homes
Contact Agent
Listing Provided By
The Hudson Company









