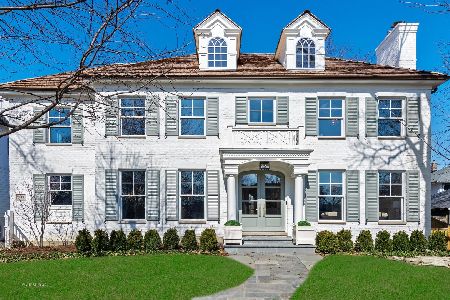935 Spruce Street, Winnetka, Illinois 60093
$1,265,000
|
Sold
|
|
| Status: | Closed |
| Sqft: | 0 |
| Cost/Sqft: | — |
| Beds: | 4 |
| Baths: | 5 |
| Year Built: | 2000 |
| Property Taxes: | $31,407 |
| Days On Market: | 2483 |
| Lot Size: | 0,23 |
Description
Classic Beauty in the heart of Winnetka! 5 bedrooms, 4.1 baths situated on a super 70'x142' lot. Gorgeous architectural details throughout, crown molding, many custom built-ins & bookshelves. Lovely entryway leads to formal living and dining rooms, Chef's kitchen with top line appliances, large granite island, walk-in pantry, breakfast area open to light-filled family room with fireplace. First floor cherry paneled office, bright laundry/mudroom. Wonderful flow for entertaining! Four large bedrooms on second level,including gorgeous master suite with sitting room and spa bath, one bedroom with en suite bath and large hall bath. Fabulous lower level featuring 5th bedroom/exercise room, full bath, expansive recreation room, and huge storage room. 2 car garage, fully fenced professionally landscaped yard. Close to town, train, restaurants and shops. MUST SEE!
Property Specifics
| Single Family | |
| — | |
| Traditional | |
| 2000 | |
| Full | |
| — | |
| No | |
| 0.23 |
| Cook | |
| — | |
| 0 / Not Applicable | |
| None | |
| Lake Michigan | |
| Public Sewer | |
| 10326932 | |
| 05202000320000 |
Nearby Schools
| NAME: | DISTRICT: | DISTANCE: | |
|---|---|---|---|
|
Grade School
Crow Island Elementary School |
36 | — | |
|
Middle School
The Skokie School |
36 | Not in DB | |
|
High School
New Trier Twp H.s. Northfield/wi |
203 | Not in DB | |
|
Alternate Junior High School
Carleton W Washburne School |
— | Not in DB | |
Property History
| DATE: | EVENT: | PRICE: | SOURCE: |
|---|---|---|---|
| 10 Jul, 2019 | Sold | $1,265,000 | MRED MLS |
| 10 Jun, 2019 | Under contract | $1,375,000 | MRED MLS |
| — | Last price change | $1,449,000 | MRED MLS |
| 1 Apr, 2019 | Listed for sale | $1,449,000 | MRED MLS |
| 9 Jun, 2020 | Sold | $2,025,000 | MRED MLS |
| 27 Apr, 2020 | Under contract | $2,299,000 | MRED MLS |
| 26 Mar, 2020 | Listed for sale | $2,299,000 | MRED MLS |
Room Specifics
Total Bedrooms: 5
Bedrooms Above Ground: 4
Bedrooms Below Ground: 1
Dimensions: —
Floor Type: Carpet
Dimensions: —
Floor Type: Carpet
Dimensions: —
Floor Type: Carpet
Dimensions: —
Floor Type: —
Full Bathrooms: 5
Bathroom Amenities: Whirlpool,Separate Shower,Double Sink,Full Body Spray Shower
Bathroom in Basement: 1
Rooms: Bedroom 5,Breakfast Room,Foyer,Office,Pantry,Recreation Room,Sitting Room,Storage,Walk In Closet
Basement Description: Finished
Other Specifics
| 2 | |
| — | |
| — | |
| Patio | |
| Fenced Yard,Landscaped | |
| 70 X 142 | |
| Pull Down Stair | |
| Full | |
| Skylight(s), Bar-Dry, Hardwood Floors, First Floor Laundry, Built-in Features, Walk-In Closet(s) | |
| Double Oven, Microwave, Dishwasher, High End Refrigerator, Washer, Dryer, Disposal, Cooktop, Range Hood | |
| Not in DB | |
| Sidewalks, Street Lights, Street Paved | |
| — | |
| — | |
| — |
Tax History
| Year | Property Taxes |
|---|---|
| 2019 | $31,407 |
| 2020 | $28,543 |
Contact Agent
Nearby Similar Homes
Contact Agent
Listing Provided By
Coldwell Banker Residential









