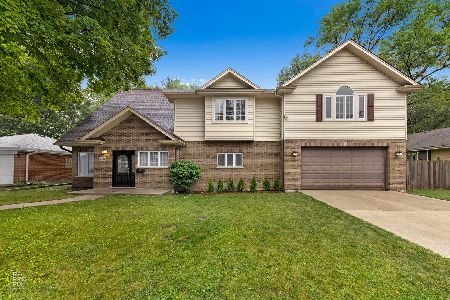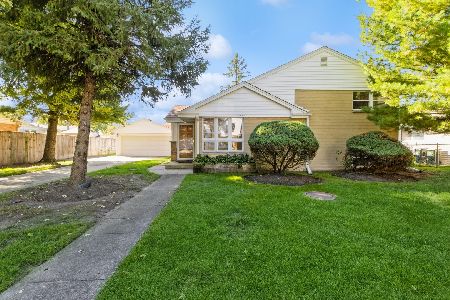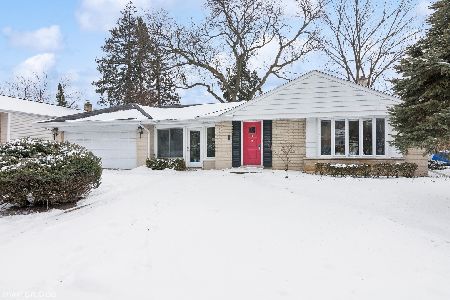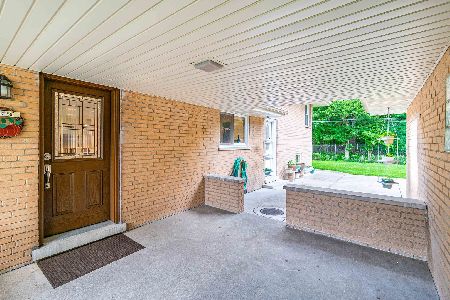5820 Capri Lane, Morton Grove, Illinois 60053
$275,000
|
Sold
|
|
| Status: | Closed |
| Sqft: | 1,281 |
| Cost/Sqft: | $215 |
| Beds: | 3 |
| Baths: | 2 |
| Year Built: | 1956 |
| Property Taxes: | $7,192 |
| Days On Market: | 2600 |
| Lot Size: | 0,17 |
Description
Opportunity strikes in this Capri Cove 3-BR, 2-BA tri-level! Located on a quiet side street w/an enviable prime location abutting equestrian trails & a treed preserve, not far from golf course, bicycle trails & parks, this classic home boasts red oak flrs, a spacious LR w/a vaulted ceiling & lg picture window, & a bright, sunny kitchen w/a convenient doorway opening to the patio area & det. gar. The upper level includes the MBR, 2 fam BRs, a full BA & large walk-in hall closet w/a hatch to attic storage. From the kitchen stairway, access the big lower-level FR w/its decorative frplc, a laundry/mechanical rm, & 2nd full BA. Enjoy a premier setting here with a rare "neighborless" backyard! Gently-used with scheduled maintenance by the original owner, this estate sale is in "as is condition." Imagine the endless possibilities for investment potential from updating, to expanding, to a new construction site in an area of many new/newer homes! Jump on it now, before your competition does!
Property Specifics
| Single Family | |
| — | |
| Tri-Level | |
| 1956 | |
| None | |
| TRI-LEVEL SPLIT | |
| No | |
| 0.17 |
| Cook | |
| Capri Cove | |
| 0 / Not Applicable | |
| None | |
| Lake Michigan | |
| Public Sewer | |
| 10159909 | |
| 10172160130000 |
Nearby Schools
| NAME: | DISTRICT: | DISTANCE: | |
|---|---|---|---|
|
Grade School
Hynes Elementary School |
67 | — | |
|
Middle School
Golf Middle School |
67 | Not in DB | |
|
High School
Niles North High School |
219 | Not in DB | |
Property History
| DATE: | EVENT: | PRICE: | SOURCE: |
|---|---|---|---|
| 28 Feb, 2019 | Sold | $275,000 | MRED MLS |
| 16 Jan, 2019 | Under contract | $275,000 | MRED MLS |
| 16 Jan, 2019 | Listed for sale | $275,000 | MRED MLS |
Room Specifics
Total Bedrooms: 3
Bedrooms Above Ground: 3
Bedrooms Below Ground: 0
Dimensions: —
Floor Type: Other
Dimensions: —
Floor Type: Hardwood
Full Bathrooms: 2
Bathroom Amenities: —
Bathroom in Basement: 0
Rooms: Foyer,Walk In Closet
Basement Description: Crawl
Other Specifics
| 1 | |
| Block,Concrete Perimeter | |
| Concrete | |
| Patio | |
| Golf Course Lot,Mature Trees | |
| 75' X 100' | |
| Unfinished | |
| None | |
| Vaulted/Cathedral Ceilings, Hardwood Floors, Walk-In Closet(s) | |
| Range, Refrigerator | |
| Not in DB | |
| Horse-Riding Trails, Sidewalks, Street Paved | |
| — | |
| — | |
| — |
Tax History
| Year | Property Taxes |
|---|---|
| 2019 | $7,192 |
Contact Agent
Nearby Sold Comparables
Contact Agent
Listing Provided By
RE/MAX Villager








