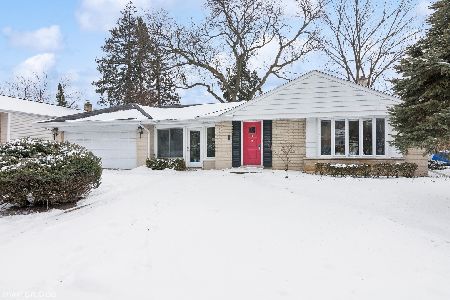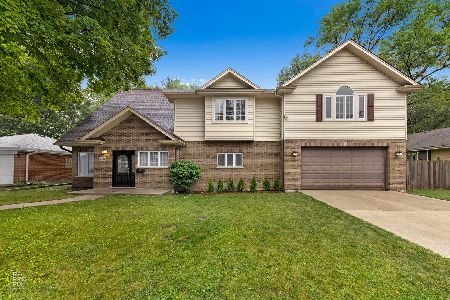5831 Capri Lane, Morton Grove, Illinois 60053
$250,000
|
Sold
|
|
| Status: | Closed |
| Sqft: | 1,296 |
| Cost/Sqft: | $212 |
| Beds: | 3 |
| Baths: | 2 |
| Year Built: | 1956 |
| Property Taxes: | $1,587 |
| Days On Market: | 6074 |
| Lot Size: | 0,17 |
Description
Don't miss this affordable family-friendly Capri Cove tri-level on a wide lot near both Golf Course & Forest Preserve -- ready for lucky new owners today! Move right in to this pristine, newly-decorated delight featuring lovely oak flrs; airy vaulted ceilings; huge LR w/Din. Area; Eat-in Kit; Big FR & updated BA on Lower Lvl; 2-c gar; & a convenient workshop too! 1st-timers -- use your $8000 tax credit right here!
Property Specifics
| Single Family | |
| — | |
| Tri-Level | |
| 1956 | |
| None | |
| TRI-LEVEL | |
| No | |
| 0.17 |
| Cook | |
| Capri Cove | |
| 0 / Not Applicable | |
| None | |
| Lake Michigan,Public | |
| Public Sewer | |
| 07271919 | |
| 10172170050000 |
Nearby Schools
| NAME: | DISTRICT: | DISTANCE: | |
|---|---|---|---|
|
Grade School
Hynes Elementary School |
67 | — | |
|
Middle School
Golf Middle School |
67 | Not in DB | |
|
High School
Niles North High School |
219 | Not in DB | |
Property History
| DATE: | EVENT: | PRICE: | SOURCE: |
|---|---|---|---|
| 4 Nov, 2009 | Sold | $250,000 | MRED MLS |
| 28 Sep, 2009 | Under contract | $275,000 | MRED MLS |
| — | Last price change | $289,900 | MRED MLS |
| 13 Jul, 2009 | Listed for sale | $289,900 | MRED MLS |
Room Specifics
Total Bedrooms: 3
Bedrooms Above Ground: 3
Bedrooms Below Ground: 0
Dimensions: —
Floor Type: Hardwood
Dimensions: —
Floor Type: Hardwood
Full Bathrooms: 2
Bathroom Amenities: —
Bathroom in Basement: 0
Rooms: —
Basement Description: Crawl
Other Specifics
| 2 | |
| Concrete Perimeter | |
| Asphalt | |
| — | |
| — | |
| 75 X 100 | |
| Unfinished | |
| None | |
| Vaulted/Cathedral Ceilings | |
| Range, Microwave, Dishwasher, Refrigerator | |
| Not in DB | |
| Sidewalks, Street Lights, Street Paved | |
| — | |
| — | |
| — |
Tax History
| Year | Property Taxes |
|---|---|
| 2009 | $1,587 |
Contact Agent
Nearby Sold Comparables
Contact Agent
Listing Provided By
RE/MAX North






