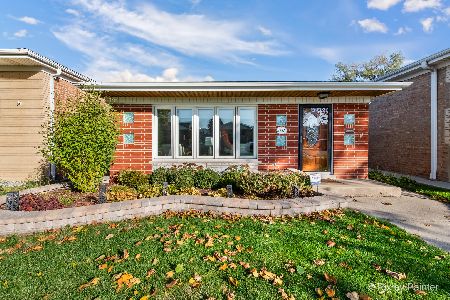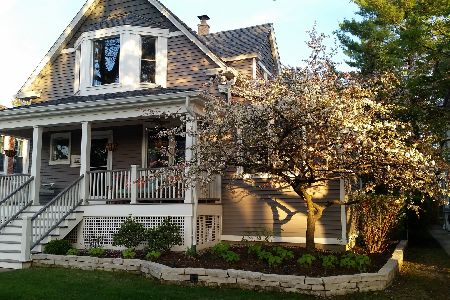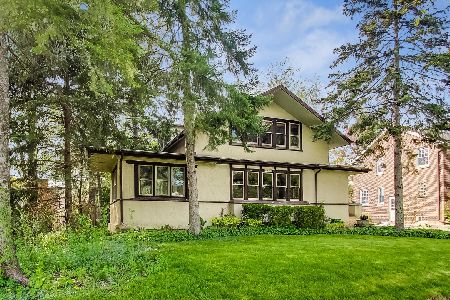5820 Nicolet Avenue, Norwood Park, Chicago, Illinois 60631
$590,000
|
Sold
|
|
| Status: | Closed |
| Sqft: | 2,404 |
| Cost/Sqft: | $250 |
| Beds: | 4 |
| Baths: | 2 |
| Year Built: | 1906 |
| Property Taxes: | $9,010 |
| Days On Market: | 2093 |
| Lot Size: | 0,16 |
Description
Charming Old Norwood Colonial. Beautiful Windows throughout for natural light and pristine Hardwood floors on first floor. Enter into gracious foyer, Living Room with Fireplace and Family room adjacent. Formal Separate Dining Room with built in Cabinets and a wall of windows overlooking the landscaped yard. Large, updated first floor full bathroom. Very spacious Eat in kitchen with quartz countertops , Island, Pantry and room for large table. Laundry Closet on first floor. Four bedrooms upstairs, with hardwood under Carpet. Big Master with sitting area/dressing room. One full, updated bath on 2nd. Also, off the 2nd floor hall is a full staircase leading to a huge unfinished attic awaiting your decorating ideas. An Attached lovely private enclosed screened in porch for 3 season enjoyment off the kitchen. A Detached 2.5 car garage with a side drive. A full basement for storage & access to the yard. This home has been impeccably maintained by the owners. Walking Distance to both the Blue Line and the Metra and restaurants. Close to Expressway. 10 minutes to O Hare Airport.
Property Specifics
| Single Family | |
| — | |
| Colonial | |
| 1906 | |
| Full | |
| TWO STORY | |
| No | |
| 0.16 |
| Cook | |
| — | |
| 0 / Not Applicable | |
| None | |
| Lake Michigan | |
| Public Sewer | |
| 10706182 | |
| 13063070260000 |
Nearby Schools
| NAME: | DISTRICT: | DISTANCE: | |
|---|---|---|---|
|
Grade School
Norwood Park Elementary School |
299 | — | |
|
High School
Taft High School |
299 | Not in DB | |
Property History
| DATE: | EVENT: | PRICE: | SOURCE: |
|---|---|---|---|
| 30 Jul, 2020 | Sold | $590,000 | MRED MLS |
| 31 May, 2020 | Under contract | $599,900 | MRED MLS |
| 5 May, 2020 | Listed for sale | $599,900 | MRED MLS |
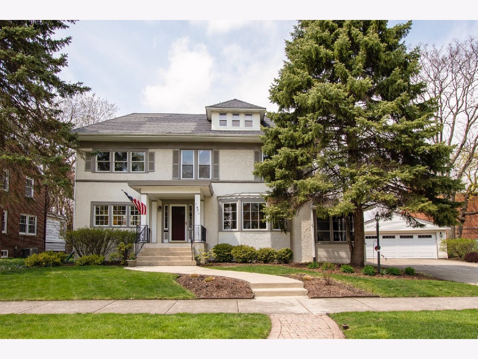
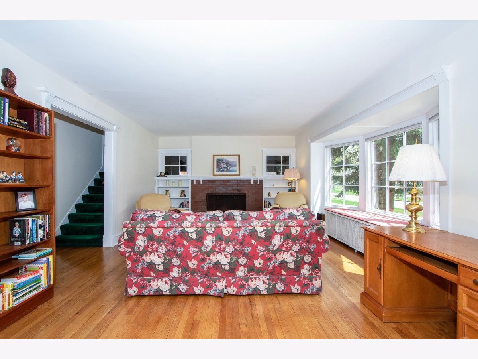
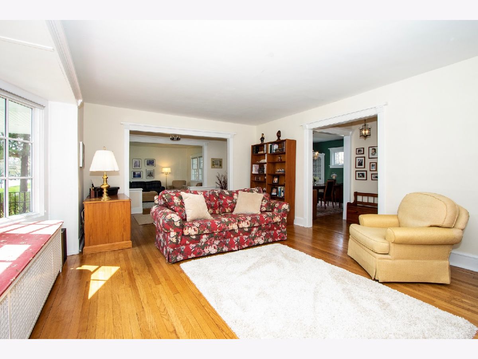
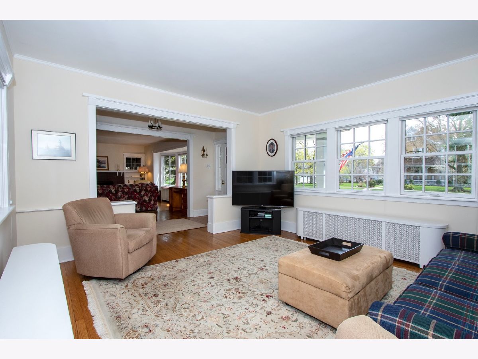
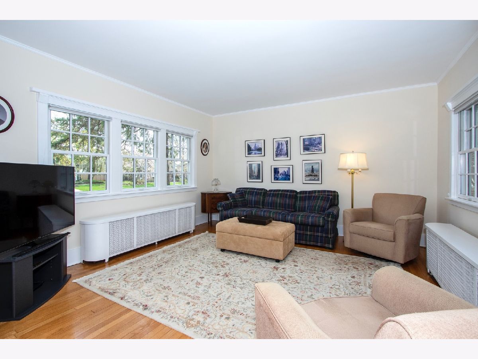
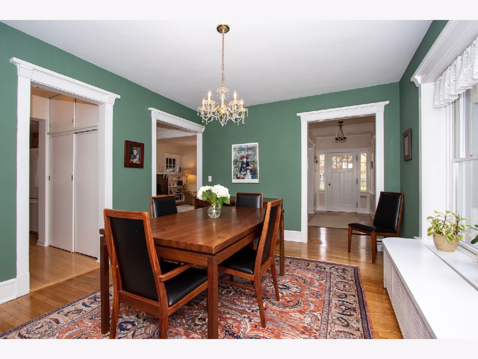
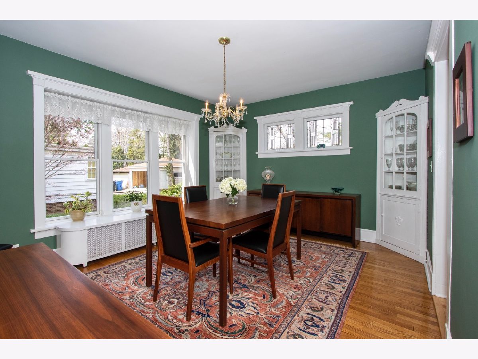
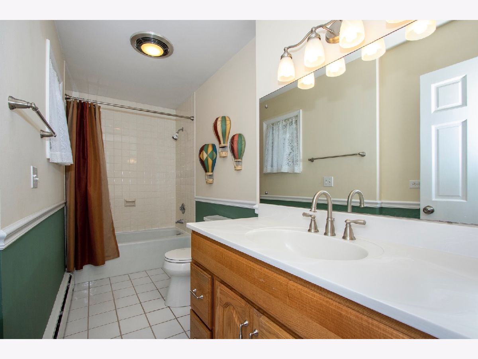
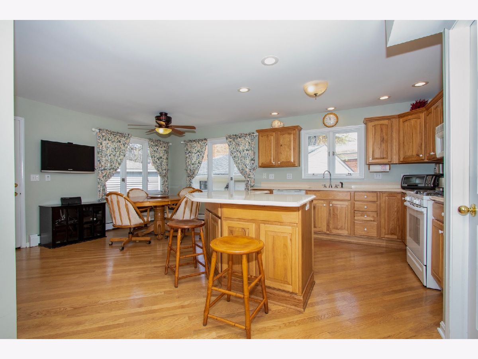
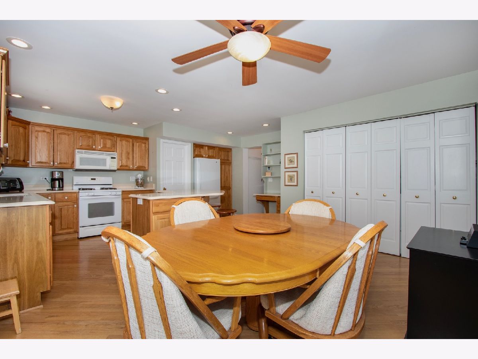
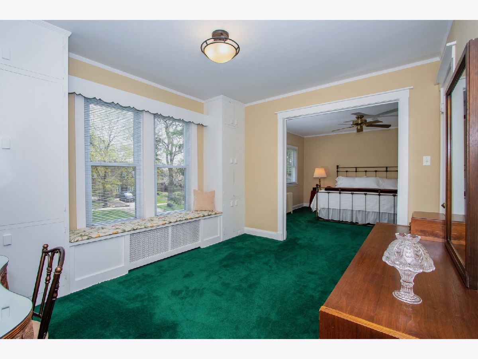
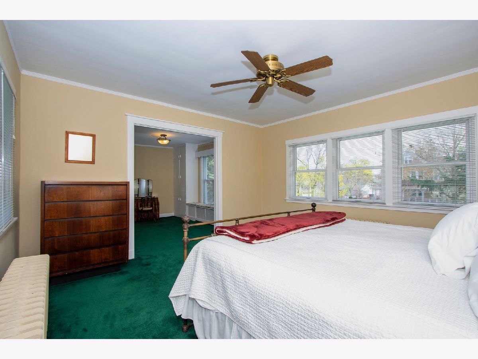
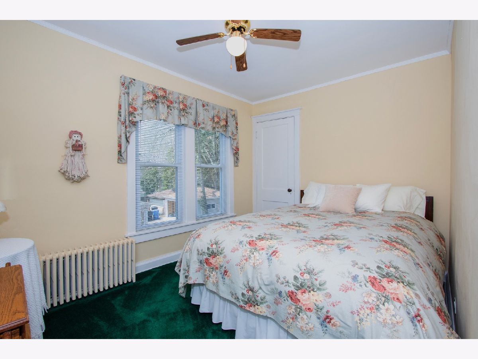
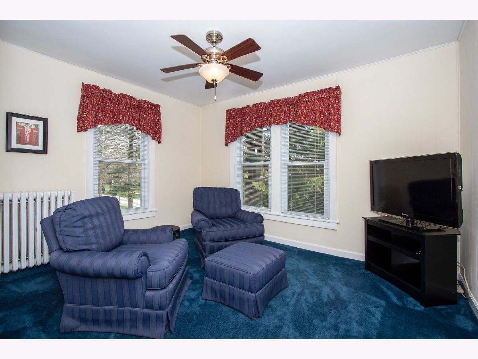
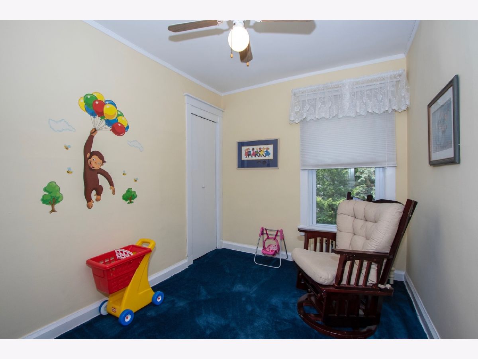
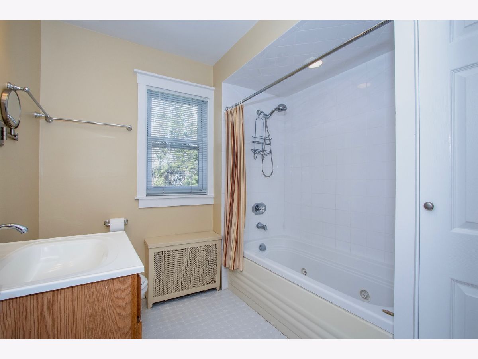
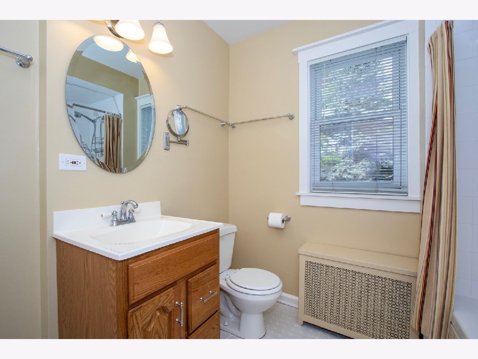
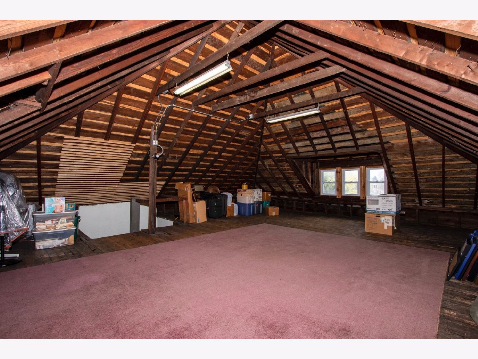
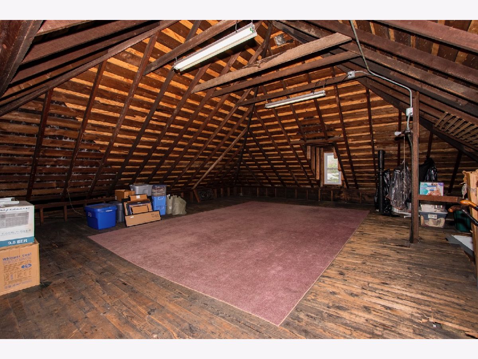
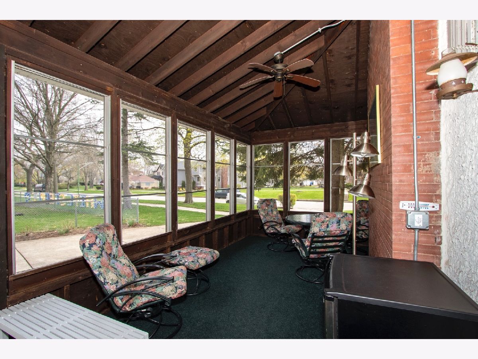
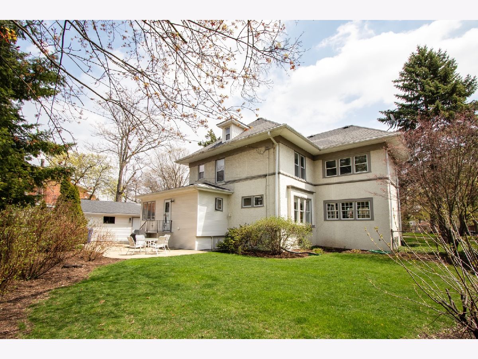
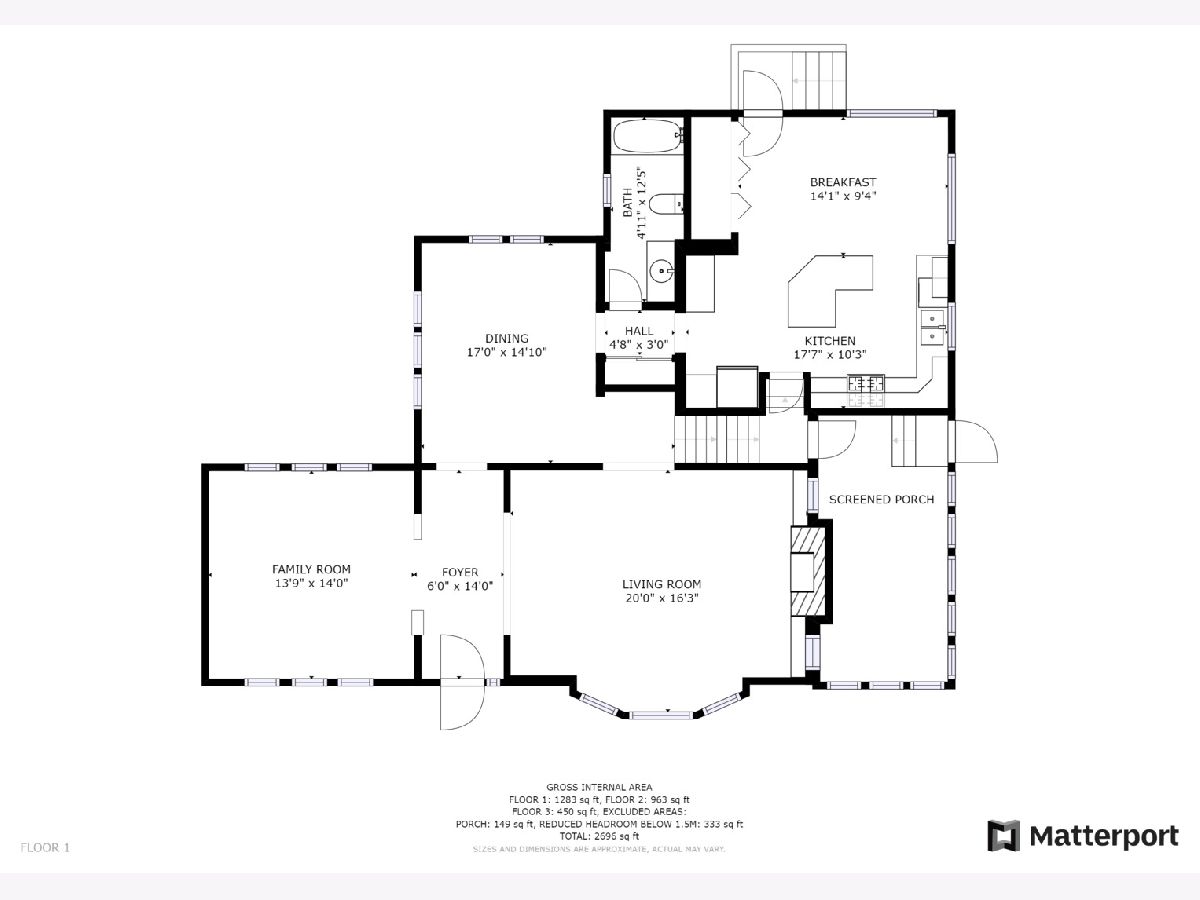
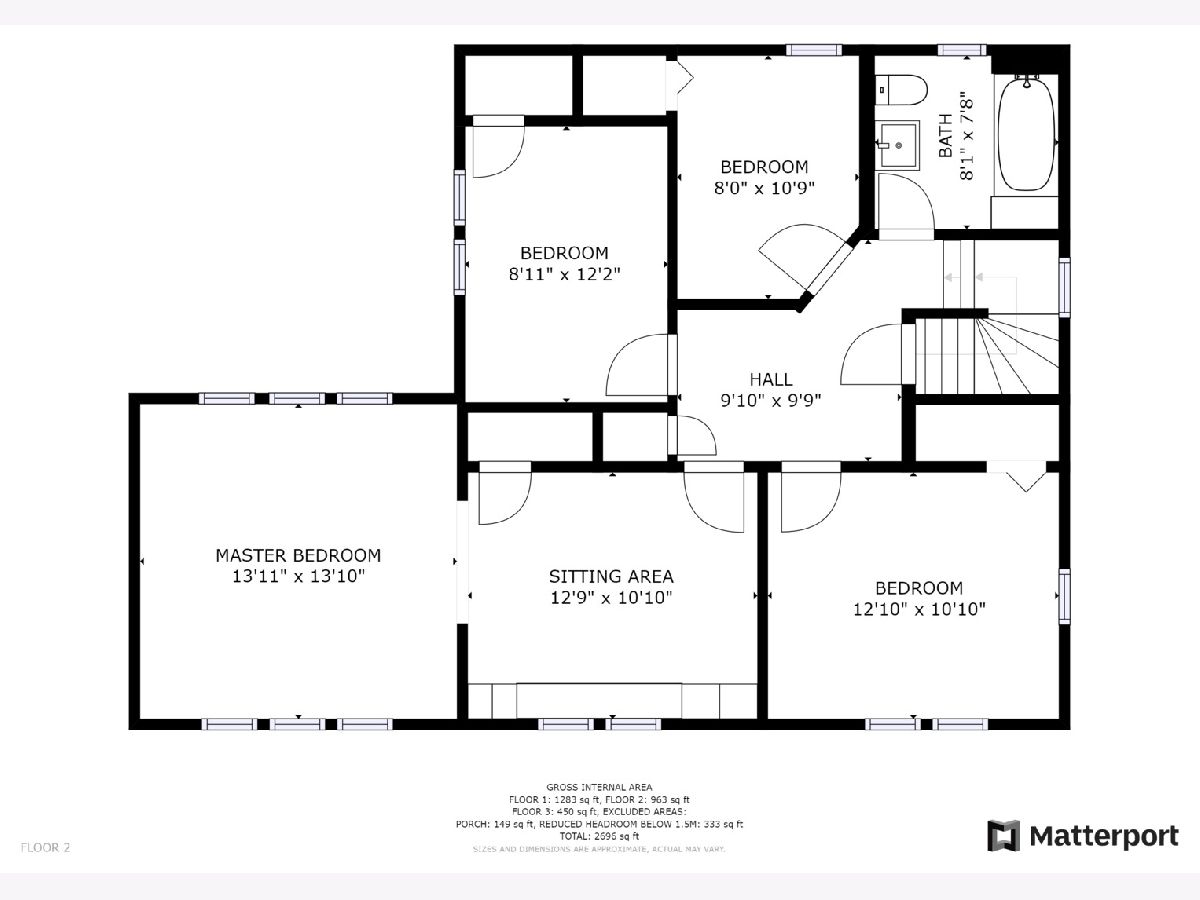
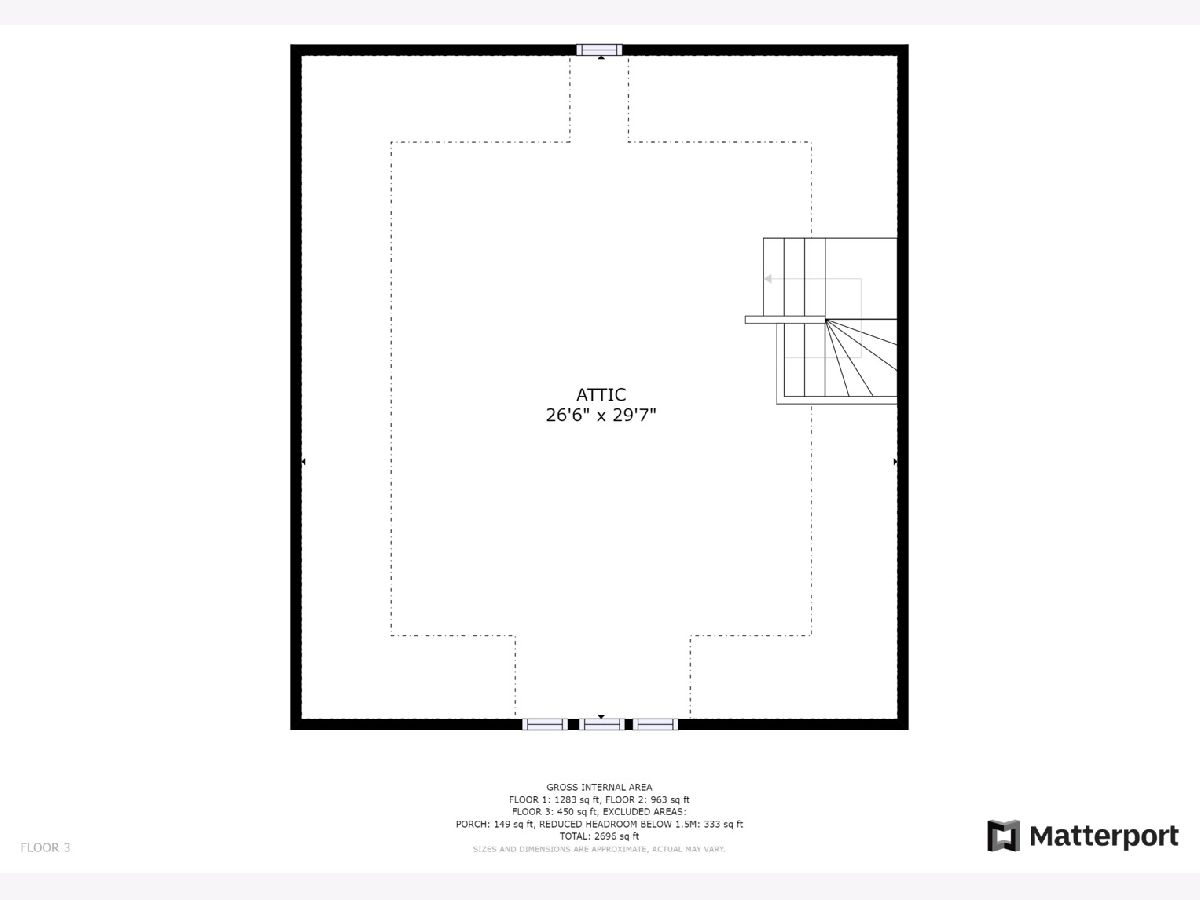
Room Specifics
Total Bedrooms: 4
Bedrooms Above Ground: 4
Bedrooms Below Ground: 0
Dimensions: —
Floor Type: Carpet
Dimensions: —
Floor Type: Carpet
Dimensions: —
Floor Type: Carpet
Full Bathrooms: 2
Bathroom Amenities: Whirlpool
Bathroom in Basement: 0
Rooms: Eating Area,Attic,Foyer,Screened Porch
Basement Description: Unfinished
Other Specifics
| 2 | |
| Brick/Mortar | |
| Concrete,Side Drive | |
| Porch, Porch Screened, Storms/Screens | |
| Fenced Yard,Irregular Lot,Landscaped,Mature Trees | |
| 100 X 89 | |
| Full,Interior Stair,Unfinished | |
| None | |
| Hardwood Floors, First Floor Laundry, First Floor Full Bath, Built-in Features | |
| Range, Microwave, Dishwasher, Refrigerator, Washer, Dryer | |
| Not in DB | |
| Curbs, Sidewalks, Street Lights, Street Paved | |
| — | |
| — | |
| Gas Log |
Tax History
| Year | Property Taxes |
|---|---|
| 2020 | $9,010 |
Contact Agent
Nearby Similar Homes
Nearby Sold Comparables
Contact Agent
Listing Provided By
Dream Town Realty



