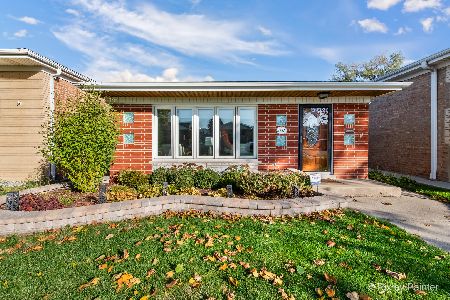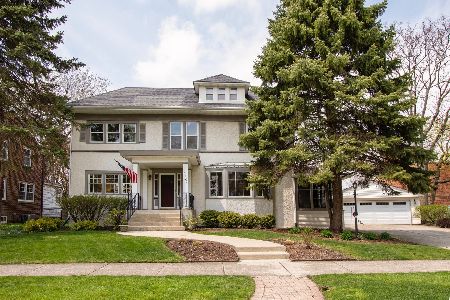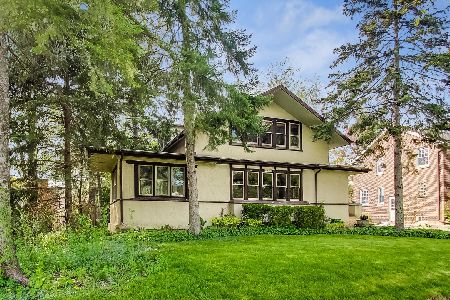5843 Nina Avenue, Norwood Park, Chicago, Illinois 60631
$560,000
|
Sold
|
|
| Status: | Closed |
| Sqft: | 0 |
| Cost/Sqft: | — |
| Beds: | 3 |
| Baths: | 3 |
| Year Built: | 1904 |
| Property Taxes: | $7,027 |
| Days On Market: | 1735 |
| Lot Size: | 0,00 |
Description
Located in the center of Historic Old Norwood Park. A one-of-a-kind 3 bed/2.5 bath home. Up the front steps to arrive on a large rebuilt maintenance-free front porch with bench swing. Enter the house into a welcoming foyer, revealing the restored original staircase. Hardwood floors throughout the home. From here, the entire first floor has a connected feel. The eat-in kitchen is complete with custom benches, stainless appliances, and a tin ceiling. Modern amenities throughout. Step into the massive family room (23' x 16'), the formal dining room, or the library area. Next to the half-bath is the mudroom, perfectly located at the back door which includes some bonus pantry storage. The second floor has 3 bedrooms and one full bathroom which is complete with top-of-the-line fixtures, wall mounted towel warmer, and bidet. The basement has a finished space with heated floors, a full bath, plenty of storage, and a shop. Never, ever, any water in the basement. There are 2 separate cooling systems for whole-house air-conditioning plus radiant heat for efficient heating and cooling. From the first floor, step out the back door onto another completely renovated maintenance-free porch and steps. This will lead you to a patio and yard full of perennials to keep your summers simple. Also, there you will find the side driveway leading up to the 1.5 car garage. Full exterior re-skin with insulation board, Tyvek, and new siding. All new windows and storm doors with Trex maintenance-free trim for a smart look. New copper piping throughout home for excellent water pressure. Top-rated Norwood Park Elementary School is at the end of the block, along with the playground and sprawling green space. Less than a half mile to Norwood Park Metra and Harlem Blue Line. Immediate access to the Kennedy Expressway. Broker owned residence. Glenwood Commercial Realty, Inc.,
Property Specifics
| Single Family | |
| — | |
| — | |
| 1904 | |
| Partial | |
| — | |
| No | |
| — |
| Cook | |
| — | |
| 0 / Not Applicable | |
| None | |
| Lake Michigan,Public | |
| Public Sewer | |
| 11067974 | |
| 13063070130000 |
Nearby Schools
| NAME: | DISTRICT: | DISTANCE: | |
|---|---|---|---|
|
Grade School
Norwood Park Elementary School |
299 | — | |
|
Middle School
Norwood Park Elementary School |
299 | Not in DB | |
|
High School
Taft High School |
299 | Not in DB | |
Property History
| DATE: | EVENT: | PRICE: | SOURCE: |
|---|---|---|---|
| 24 Aug, 2012 | Sold | $367,000 | MRED MLS |
| 26 Jul, 2012 | Under contract | $424,000 | MRED MLS |
| — | Last price change | $449,500 | MRED MLS |
| 3 Oct, 2011 | Listed for sale | $499,000 | MRED MLS |
| 16 Aug, 2021 | Sold | $560,000 | MRED MLS |
| 3 May, 2021 | Under contract | $550,000 | MRED MLS |
| 27 Apr, 2021 | Listed for sale | $550,000 | MRED MLS |
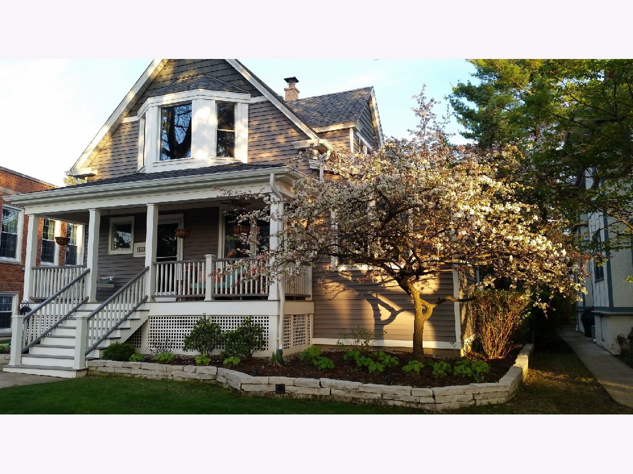
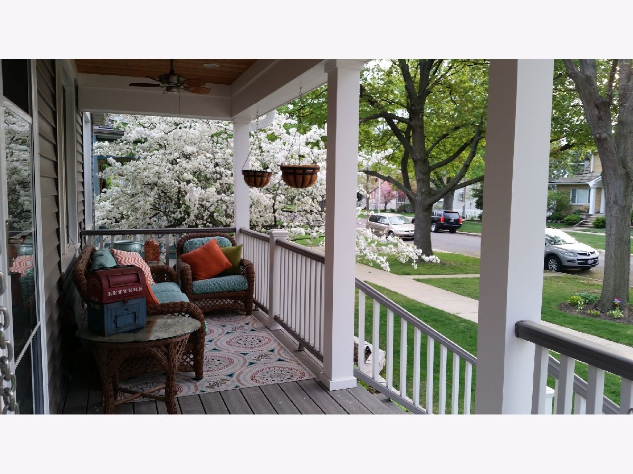
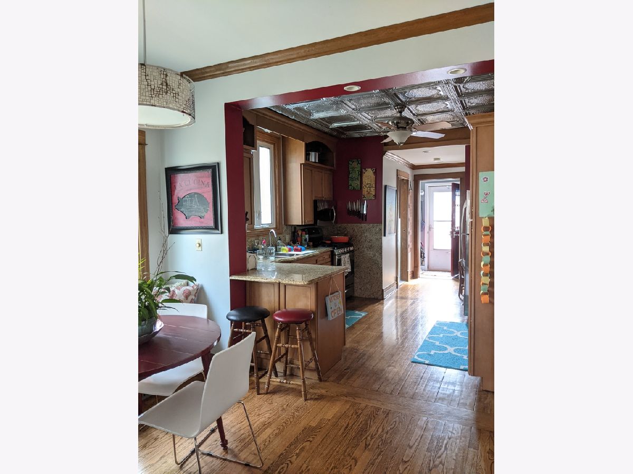
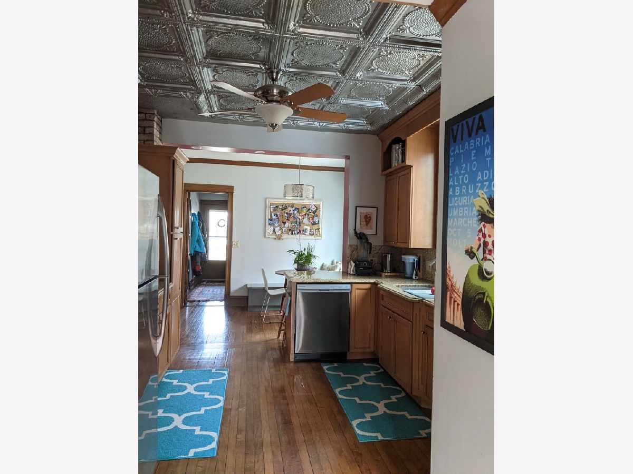
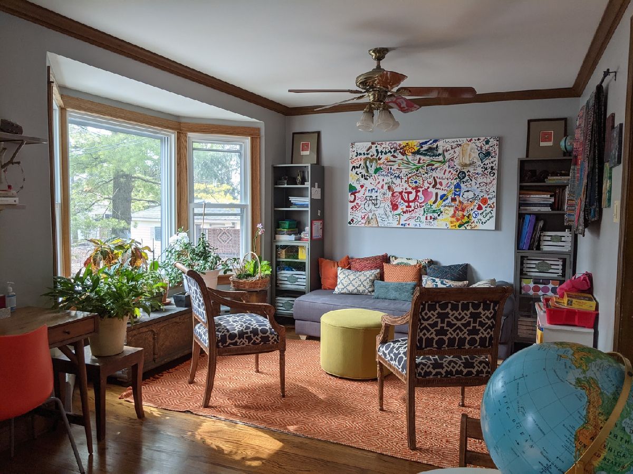
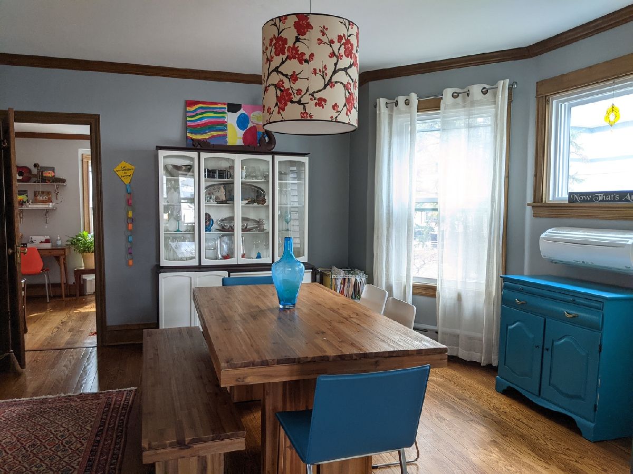
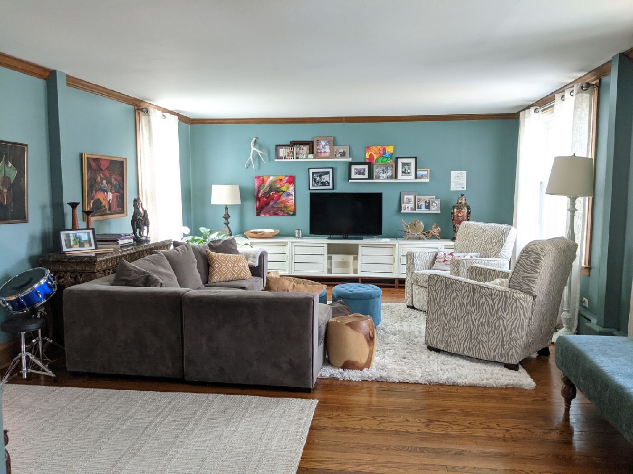
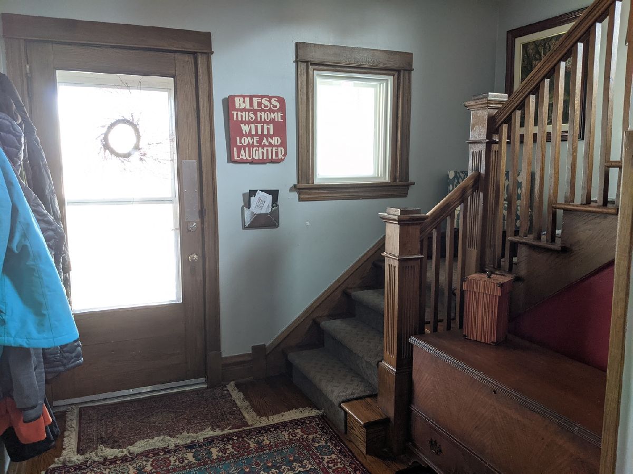
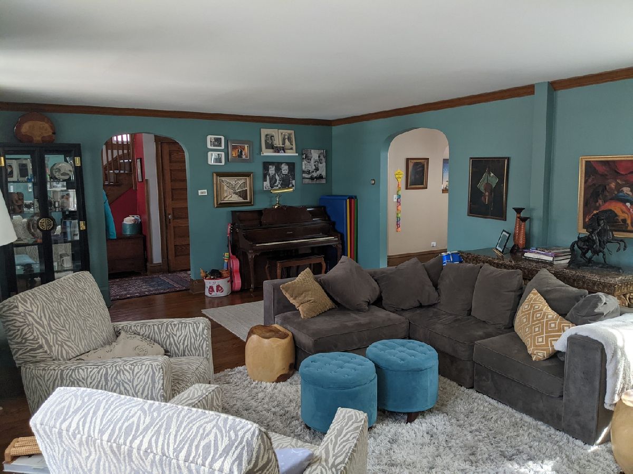
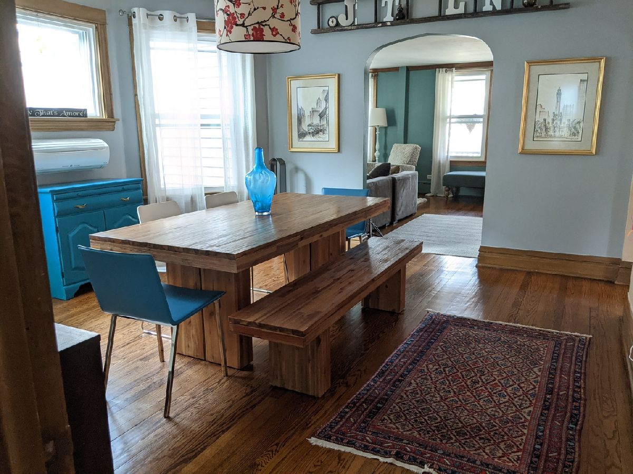
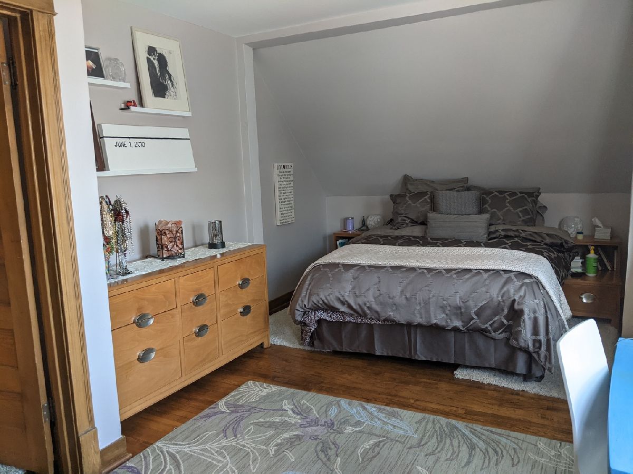
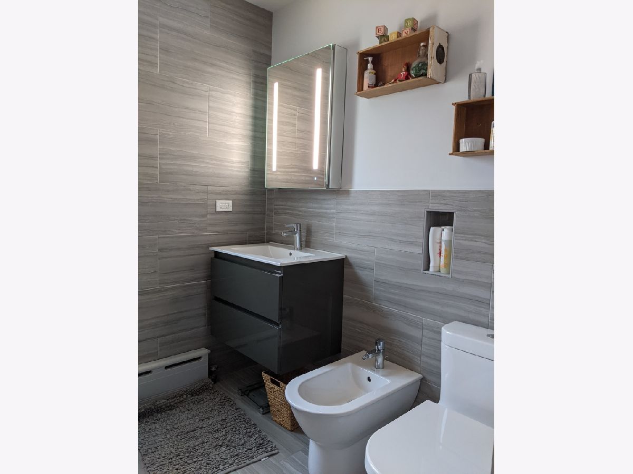
Room Specifics
Total Bedrooms: 3
Bedrooms Above Ground: 3
Bedrooms Below Ground: 0
Dimensions: —
Floor Type: Hardwood
Dimensions: —
Floor Type: Hardwood
Full Bathrooms: 3
Bathroom Amenities: Bidet
Bathroom in Basement: 1
Rooms: Mud Room,Foyer,Workshop,Recreation Room
Basement Description: Partially Finished,Crawl,Exterior Access
Other Specifics
| 1 | |
| Concrete Perimeter | |
| Concrete | |
| Patio, Porch | |
| — | |
| 50 X 78 X 48 X 87 | |
| — | |
| None | |
| Hardwood Floors, Heated Floors | |
| — | |
| Not in DB | |
| Park, Pool, Tennis Court(s), Curbs, Sidewalks, Street Lights, Street Paved | |
| — | |
| — | |
| — |
Tax History
| Year | Property Taxes |
|---|---|
| 2012 | $6,502 |
| 2021 | $7,027 |
Contact Agent
Nearby Similar Homes
Nearby Sold Comparables
Contact Agent
Listing Provided By
Berg Properties



