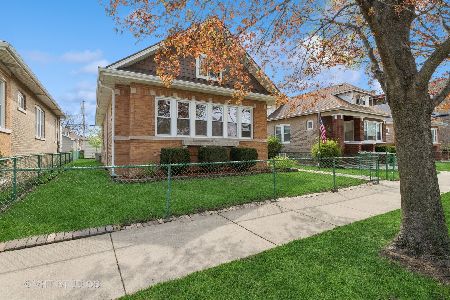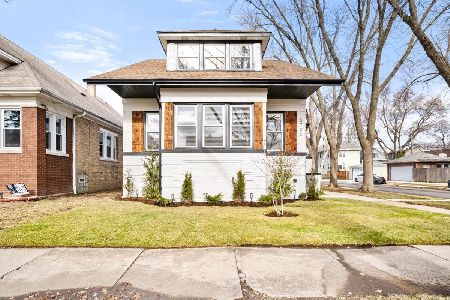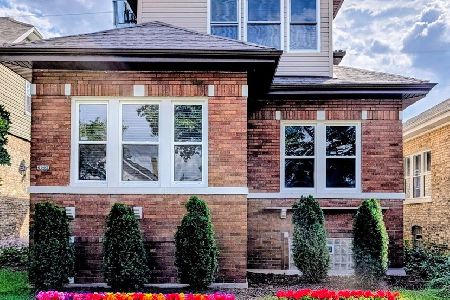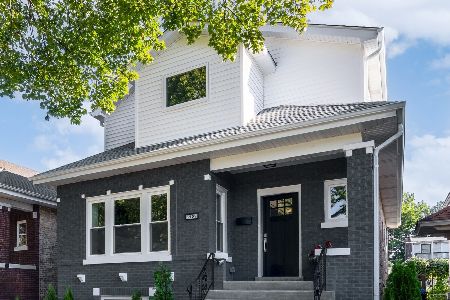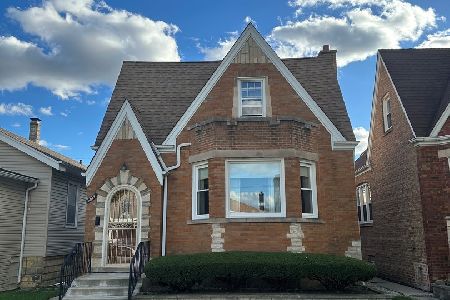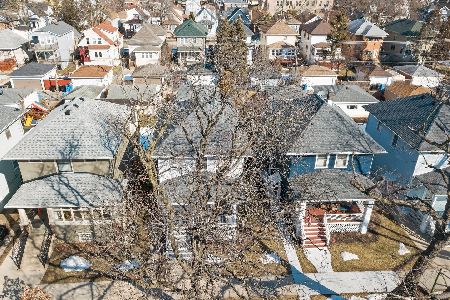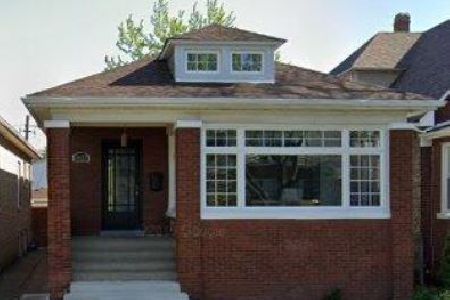5822 Berenice Avenue, Portage Park, Chicago, Illinois 60634
$512,000
|
Sold
|
|
| Status: | Closed |
| Sqft: | 2,600 |
| Cost/Sqft: | $212 |
| Beds: | 6 |
| Baths: | 4 |
| Year Built: | 1906 |
| Property Taxes: | $5,416 |
| Days On Market: | 2679 |
| Lot Size: | 0,10 |
Description
Completely remodeled single family home with 5+ bedroom, 31/2 bathrooms. Fantastic open floor plan offers amazing living spaces throughout. Beautiful, large kitchen with solid custom white cabinetry, grey quartz countertops, custom marble backsplash, stainless steel appliances with stainless steel range/hood, and island with solid expresso cabinetry and grey quartz countertops. Perfectly positioned dining room. Large living room with huge sun-drenched sun room! First floor bedroom/office/den and powder room. Second floor has incredible master suite with laundry in suite, beautiful master bath/spa with heated floors, and huge walk-in closet. There are two more guest bedrooms on the second floor and stunning full bathroom. Lower-level with two more bedrooms, fantastic full bathroom, laundry, and family/recreation room. Home sits on an extra wide lot with enormous rear yard and 21/2 car garage. EVERYTHING IS NEW...FROM TOP TO BOTTOM!!
Property Specifics
| Single Family | |
| — | |
| American 4-Sq. | |
| 1906 | |
| Full,English | |
| AMERICAN 4-SQUARE | |
| No | |
| 0.1 |
| Cook | |
| — | |
| 0 / Not Applicable | |
| None | |
| Lake Michigan | |
| Public Sewer | |
| 10087619 | |
| 13202090290000 |
Property History
| DATE: | EVENT: | PRICE: | SOURCE: |
|---|---|---|---|
| 22 Jul, 2014 | Sold | $190,000 | MRED MLS |
| 2 Jul, 2014 | Under contract | $229,500 | MRED MLS |
| — | Last price change | $234,900 | MRED MLS |
| 18 Oct, 2013 | Listed for sale | $249,900 | MRED MLS |
| 14 Dec, 2018 | Sold | $512,000 | MRED MLS |
| 2 Nov, 2018 | Under contract | $549,900 | MRED MLS |
| 19 Sep, 2018 | Listed for sale | $549,900 | MRED MLS |
Room Specifics
Total Bedrooms: 6
Bedrooms Above Ground: 6
Bedrooms Below Ground: 0
Dimensions: —
Floor Type: Hardwood
Dimensions: —
Floor Type: Hardwood
Dimensions: —
Floor Type: Hardwood
Dimensions: —
Floor Type: —
Dimensions: —
Floor Type: —
Full Bathrooms: 4
Bathroom Amenities: Separate Shower,Double Sink,Soaking Tub
Bathroom in Basement: 1
Rooms: Sun Room,Bedroom 5,Bedroom 6,Recreation Room,Utility Room-Lower Level,Walk In Closet,Mud Room,Deck,Foyer
Basement Description: Finished
Other Specifics
| 2.5 | |
| Concrete Perimeter | |
| — | |
| Deck, Patio, Storms/Screens | |
| Fenced Yard | |
| 35X125 | |
| — | |
| Full | |
| Hardwood Floors, Heated Floors, First Floor Bedroom, In-Law Arrangement, Second Floor Laundry | |
| — | |
| Not in DB | |
| Pool, Tennis Courts, Sidewalks | |
| — | |
| — | |
| — |
Tax History
| Year | Property Taxes |
|---|---|
| 2014 | $3,767 |
| 2018 | $5,416 |
Contact Agent
Nearby Similar Homes
Nearby Sold Comparables
Contact Agent
Listing Provided By
@properties

