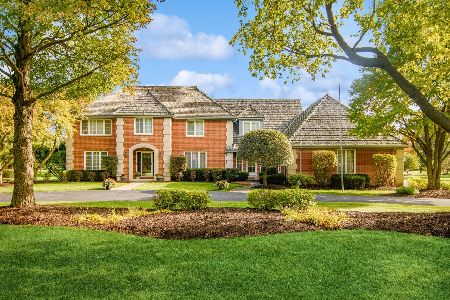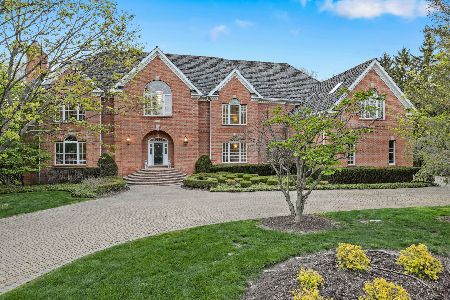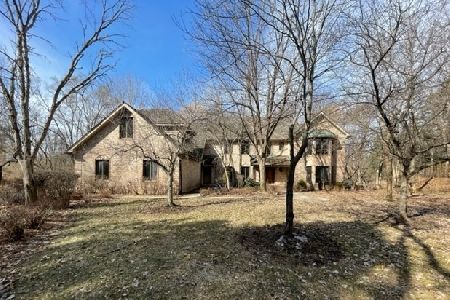5822 Blue Heron Drive, Long Grove, Illinois 60047
$590,000
|
Sold
|
|
| Status: | Closed |
| Sqft: | 3,676 |
| Cost/Sqft: | $177 |
| Beds: | 5 |
| Baths: | 5 |
| Year Built: | 1989 |
| Property Taxes: | $17,923 |
| Days On Market: | 2655 |
| Lot Size: | 1,10 |
Description
This is the home you have been waiting for! This 5 bedroom home is perfect for an extended family or in-law arrangement with main level bedroom and full bathroom tucked away! Gourmet kitchen boasts hardwood flooring, granite counter tops, Wolf stove top, Sub Zero refrigerator, Thermador double ovens, custom tile back splash, planning desk and so much more! Formal living and dining rooms have gorgeous inlay flooring with marble surround. Huge family room with fireplace, plantation shutters and sliders out to private back yard is perfect for entertaining. 4 large bedrooms on second level with walk in closets and updated bathrooms. Finished basement with exercise room (equipment included), office , recreation room and game space. This home sits on a beautiful private lot with built in trampoline ...a must see!! Close to schools, shopping, Metra and more! Lake Michigan water (assessment paid in full)! Move in Ready. Top rated district 96 and Stevenson High School!
Property Specifics
| Single Family | |
| — | |
| — | |
| 1989 | |
| Full | |
| CUSTON | |
| No | |
| 1.1 |
| Lake | |
| Herons Landing | |
| 1242 / Annual | |
| Other | |
| Lake Michigan | |
| Public Sewer | |
| 10099696 | |
| 15172010560000 |
Nearby Schools
| NAME: | DISTRICT: | DISTANCE: | |
|---|---|---|---|
|
Grade School
Country Meadows Elementary Schoo |
96 | — | |
|
Middle School
Woodlawn Middle School |
96 | Not in DB | |
|
High School
Adlai E Stevenson High School |
125 | Not in DB | |
Property History
| DATE: | EVENT: | PRICE: | SOURCE: |
|---|---|---|---|
| 3 Jan, 2019 | Sold | $590,000 | MRED MLS |
| 30 Nov, 2018 | Under contract | $649,000 | MRED MLS |
| — | Last price change | $674,900 | MRED MLS |
| 9 Oct, 2018 | Listed for sale | $699,000 | MRED MLS |
| 24 May, 2024 | Under contract | $0 | MRED MLS |
| 30 Apr, 2024 | Listed for sale | $0 | MRED MLS |
Room Specifics
Total Bedrooms: 5
Bedrooms Above Ground: 5
Bedrooms Below Ground: 0
Dimensions: —
Floor Type: Carpet
Dimensions: —
Floor Type: Carpet
Dimensions: —
Floor Type: Carpet
Dimensions: —
Floor Type: —
Full Bathrooms: 5
Bathroom Amenities: Whirlpool,Separate Shower
Bathroom in Basement: 0
Rooms: Bedroom 5,Office,Recreation Room,Exercise Room
Basement Description: Finished
Other Specifics
| 3 | |
| — | |
| Circular | |
| Patio, Storms/Screens | |
| Landscaped | |
| 47762 SQ. FT. | |
| — | |
| Full | |
| Bar-Dry, Hardwood Floors, First Floor Bedroom, In-Law Arrangement, First Floor Laundry, First Floor Full Bath | |
| Double Oven, Microwave, Dishwasher, High End Refrigerator, Washer, Dryer, Disposal, Stainless Steel Appliance(s) | |
| Not in DB | |
| Street Paved | |
| — | |
| — | |
| Gas Starter |
Tax History
| Year | Property Taxes |
|---|---|
| 2019 | $17,923 |
Contact Agent
Nearby Similar Homes
Nearby Sold Comparables
Contact Agent
Listing Provided By
RE/MAX Showcase












