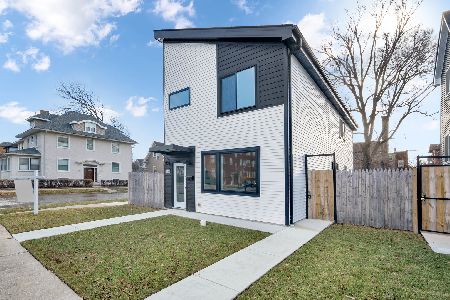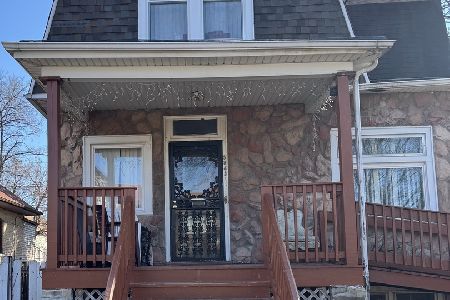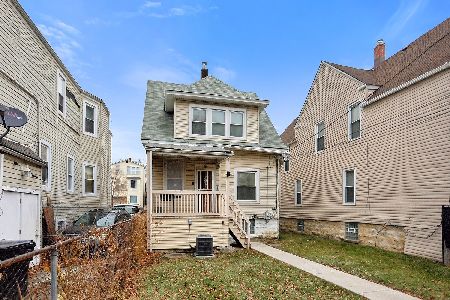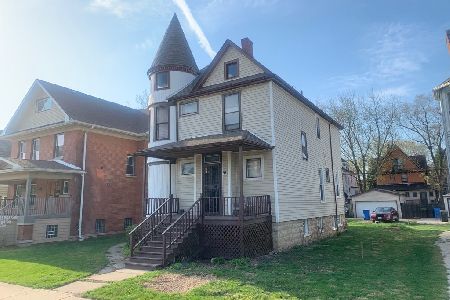5822 Ohio Street, Austin, Chicago, Illinois 60644
$203,000
|
Sold
|
|
| Status: | Closed |
| Sqft: | 1,712 |
| Cost/Sqft: | $111 |
| Beds: | 3 |
| Baths: | 2 |
| Year Built: | 1885 |
| Property Taxes: | $1,911 |
| Days On Market: | 2832 |
| Lot Size: | 0,00 |
Description
Welcome to Austin Village. This stately Victorian offers plenty of space with even more room to expand. The gorgeous detailed woodwork has been lovingly cared for. The open, airy home is very inviting. Receive your guests in the parlor. The main level offers your living room and separate dining room with vintage pocket door. Your open kitchen has a walk in pantry with built in hutch. Half bath is tucked away behind beautiful woodwork on main level. 3 bedrooms and full bath on the second level. Expanded bathroom has been updated and includes a large storage room. The attic offers plenty of room to finish for additional living space. Your walkout basement is waiting to for your design ideas. New roof in 2016. Windows replaced in 2010 except the pantry window. The spacious backyard offers room for a garage, garden and space to entertain. Steps to West Suburban Hospital. Minutes to I290, Oak Park and downtown Chicago.
Property Specifics
| Single Family | |
| — | |
| — | |
| 1885 | |
| Walkout | |
| — | |
| No | |
| — |
| Cook | |
| — | |
| 0 / Not Applicable | |
| None | |
| Public | |
| Public Sewer | |
| 09920131 | |
| 16082120210000 |
Property History
| DATE: | EVENT: | PRICE: | SOURCE: |
|---|---|---|---|
| 12 Jun, 2018 | Sold | $203,000 | MRED MLS |
| 27 Apr, 2018 | Under contract | $190,000 | MRED MLS |
| 18 Apr, 2018 | Listed for sale | $190,000 | MRED MLS |
Room Specifics
Total Bedrooms: 3
Bedrooms Above Ground: 3
Bedrooms Below Ground: 0
Dimensions: —
Floor Type: Hardwood
Dimensions: —
Floor Type: Hardwood
Full Bathrooms: 2
Bathroom Amenities: —
Bathroom in Basement: 0
Rooms: Storage,Enclosed Porch,Foyer,Pantry,Walk In Closet,Attic
Basement Description: Partially Finished,Exterior Access
Other Specifics
| — | |
| Concrete Perimeter | |
| — | |
| Porch, Storms/Screens | |
| Fenced Yard | |
| 40X118 | |
| Interior Stair,Unfinished | |
| None | |
| Hardwood Floors | |
| Range, Refrigerator | |
| Not in DB | |
| Sidewalks, Street Lights, Street Paved | |
| — | |
| — | |
| — |
Tax History
| Year | Property Taxes |
|---|---|
| 2018 | $1,911 |
Contact Agent
Nearby Similar Homes
Contact Agent
Listing Provided By
Dream Town Realty











