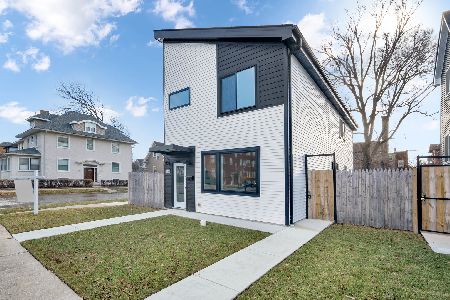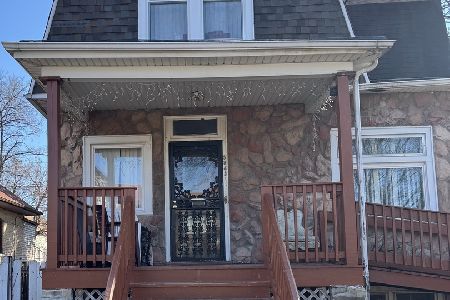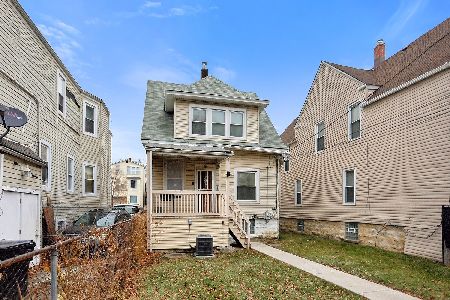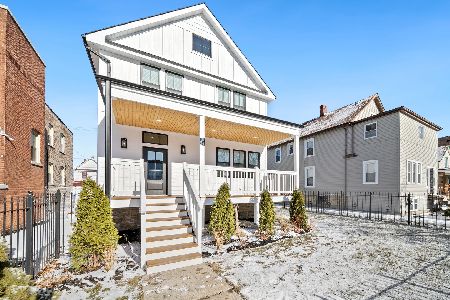5819 Erie Street, Austin, Chicago, Illinois 60644
$229,900
|
Sold
|
|
| Status: | Closed |
| Sqft: | 3,200 |
| Cost/Sqft: | $72 |
| Beds: | 4 |
| Baths: | 3 |
| Year Built: | — |
| Property Taxes: | $2,450 |
| Days On Market: | 3603 |
| Lot Size: | 0,00 |
Description
Austin Village, the preferred community of elected officials, city workers, and law enforcement officials, is where you'll find this Victorian gem! This 4 bedroom, 3 full bath home also boasts a full third floor that is suitable for a master bedroom suite or your own family's special needs to make this your home. Hardwood Floors Throughout! Huge eat-in kitchen with Tons of cabinet space! 2.5 car Garage has Over-sized Custom Built Gable Roof for extra storage & can be entered from the side Driveway or alley. Located just steps from West Suburban Hospital and walking distance to the Green Line!
Property Specifics
| Single Family | |
| — | |
| — | |
| — | |
| Full | |
| — | |
| No | |
| — |
| Cook | |
| — | |
| 0 / Not Applicable | |
| None | |
| Lake Michigan,Public | |
| Public Sewer | |
| 09158866 | |
| 16082120100000 |
Property History
| DATE: | EVENT: | PRICE: | SOURCE: |
|---|---|---|---|
| 17 Oct, 2016 | Sold | $229,900 | MRED MLS |
| 27 Jul, 2016 | Under contract | $229,900 | MRED MLS |
| — | Last price change | $249,900 | MRED MLS |
| 8 Mar, 2016 | Listed for sale | $249,900 | MRED MLS |
Room Specifics
Total Bedrooms: 4
Bedrooms Above Ground: 4
Bedrooms Below Ground: 0
Dimensions: —
Floor Type: Hardwood
Dimensions: —
Floor Type: Hardwood
Dimensions: —
Floor Type: Carpet
Full Bathrooms: 3
Bathroom Amenities: —
Bathroom in Basement: 0
Rooms: Enclosed Porch
Basement Description: Finished
Other Specifics
| 2 | |
| Brick/Mortar,Concrete Perimeter | |
| Concrete | |
| Deck | |
| Fenced Yard | |
| 45X125 | |
| Finished | |
| Full | |
| — | |
| Range, Microwave, Dishwasher, Refrigerator, Washer, Dryer | |
| Not in DB | |
| — | |
| — | |
| — | |
| Gas Starter |
Tax History
| Year | Property Taxes |
|---|---|
| 2016 | $2,450 |
Contact Agent
Nearby Similar Homes
Contact Agent
Listing Provided By
RE/MAX of Naperville










