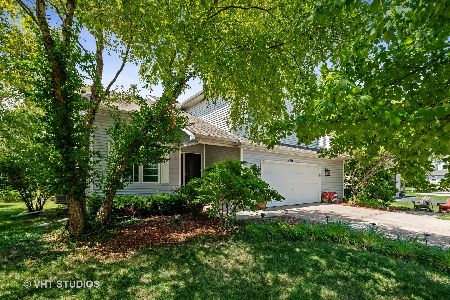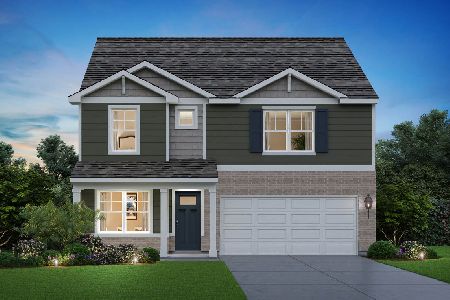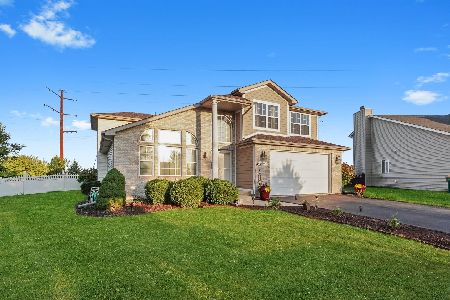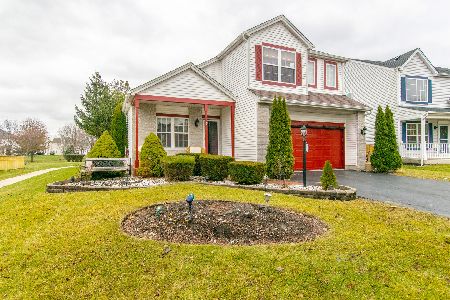5823 Lake Pointe Drive, Plainfield, Illinois 60586
$286,000
|
Sold
|
|
| Status: | Closed |
| Sqft: | 1,620 |
| Cost/Sqft: | $170 |
| Beds: | 3 |
| Baths: | 4 |
| Year Built: | 2000 |
| Property Taxes: | $5,564 |
| Days On Market: | 1601 |
| Lot Size: | 0,14 |
Description
Highest and Best due by Friday 9/3 at noon. Open and airy floor plan featuring gleaming wood laminate flooring in popular Wesmere subdivision make this the one to call home! Expansive Chef's Kitchen with U-shape work area, Granite countertops, Stainless appliances, Smart refrigerator, Double ovens, full-pantry cabinet, and island with seating area. Separate Dining area with sliding door opening to the Fenced yard with stamped concrete patio adjacent to open green space and neighborhood walking path. Vaulted Living room with open staircase to upper level. Master Bedroom with separate Full Bath. 2 additional bedrooms and Full bath. Finished lower level with Family Room with bar area, Laundry room, and 3rd full bath with shower. Roof Replaced 2018. Community amenities include Clubhouse, 2 swimming Pools, Tennis, Basketball, Volleyball, Tot Lots, parks, Fishing pond, Exercise room & Community events! Close to Route 59, Shopping, Dining and Schools!
Property Specifics
| Single Family | |
| — | |
| Traditional | |
| 2000 | |
| Full | |
| — | |
| No | |
| 0.14 |
| Will | |
| Wesmere | |
| 89 / Monthly | |
| Clubhouse,Pool | |
| Public | |
| Public Sewer | |
| 11204219 | |
| 0603324011320000 |
Nearby Schools
| NAME: | DISTRICT: | DISTANCE: | |
|---|---|---|---|
|
Grade School
Wesmere Elementary School |
202 | — | |
|
Middle School
Drauden Point Middle School |
202 | Not in DB | |
|
High School
Plainfield South High School |
202 | Not in DB | |
Property History
| DATE: | EVENT: | PRICE: | SOURCE: |
|---|---|---|---|
| 12 Feb, 2019 | Sold | $224,900 | MRED MLS |
| 29 Dec, 2018 | Under contract | $224,900 | MRED MLS |
| 27 Dec, 2018 | Listed for sale | $224,900 | MRED MLS |
| 25 Oct, 2021 | Sold | $286,000 | MRED MLS |
| 3 Sep, 2021 | Under contract | $275,000 | MRED MLS |
| 30 Aug, 2021 | Listed for sale | $275,000 | MRED MLS |
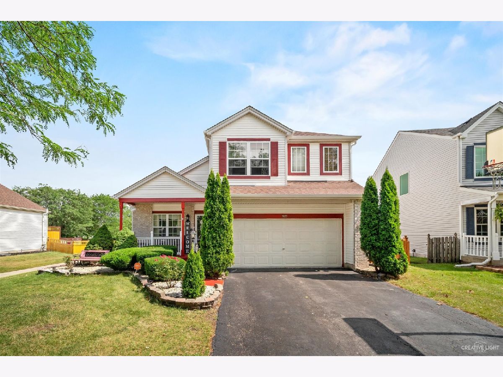
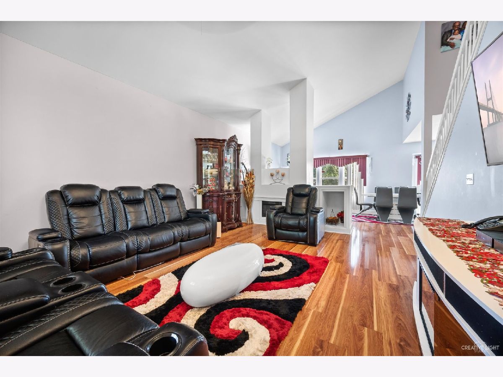
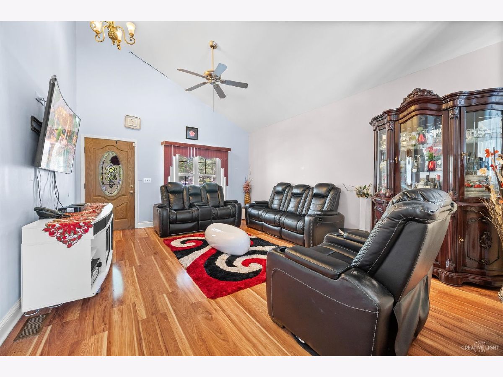
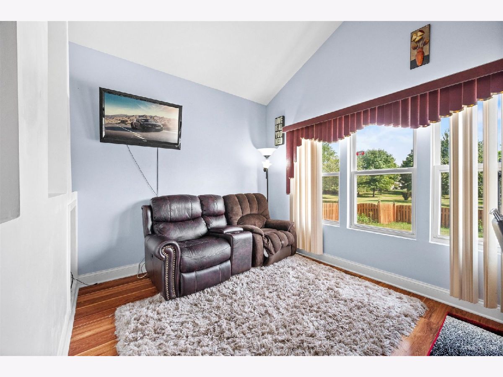
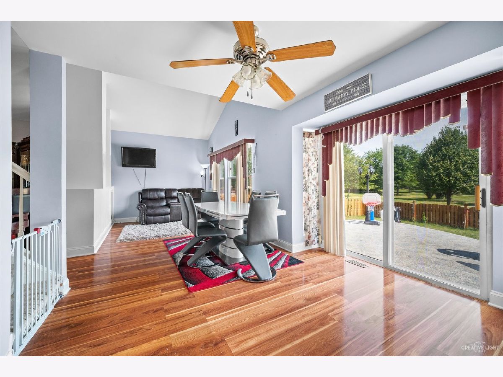
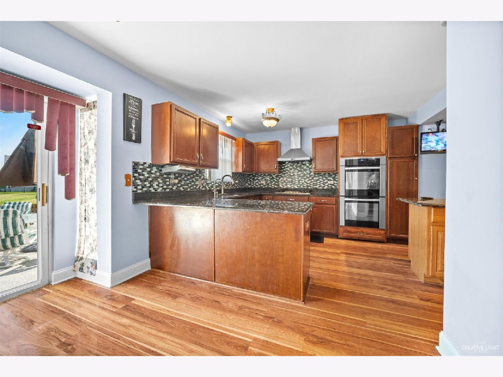
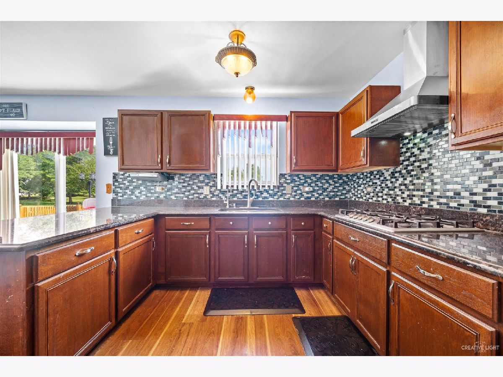
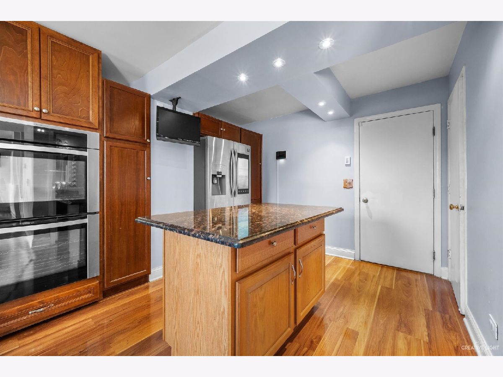
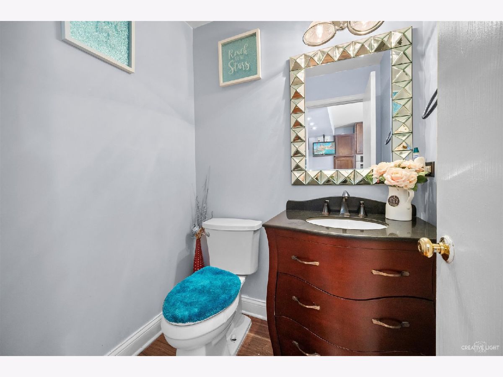
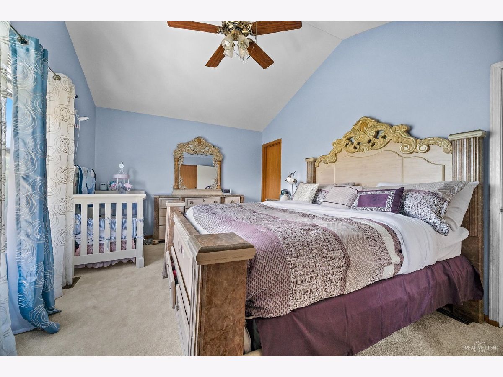
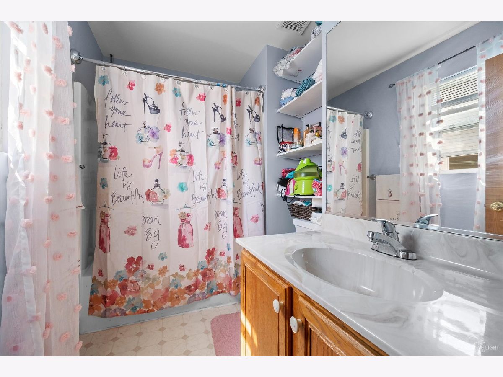
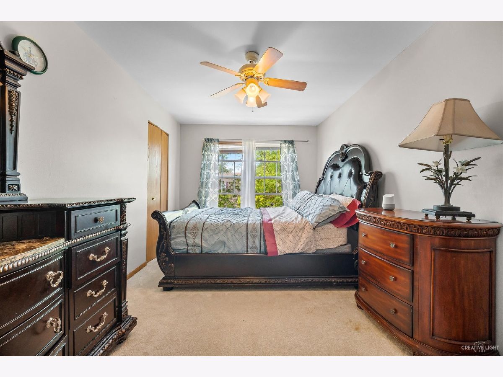
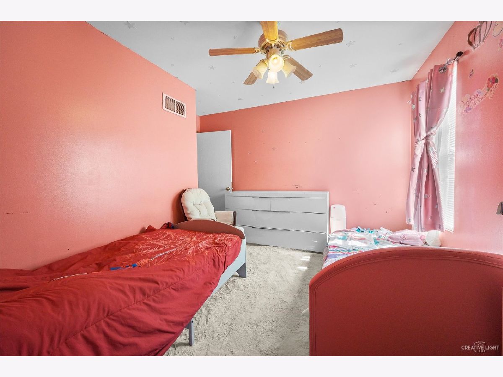
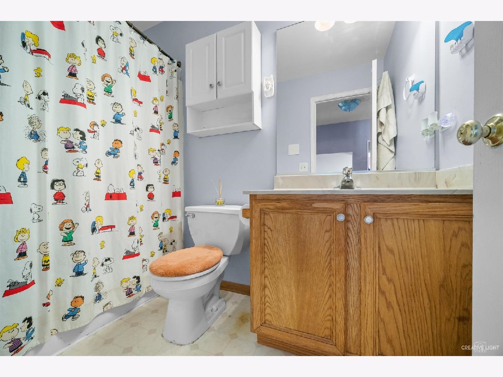
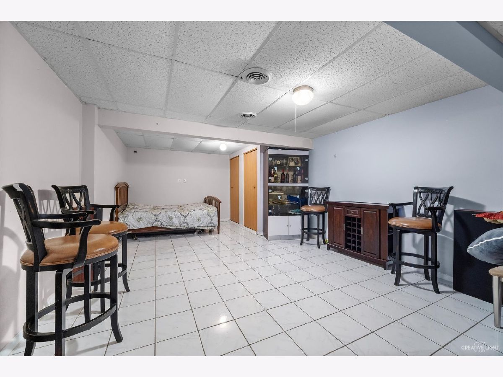
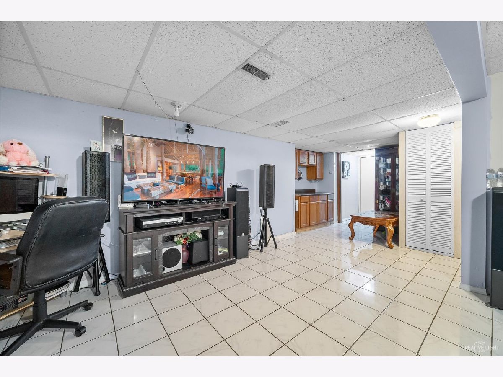
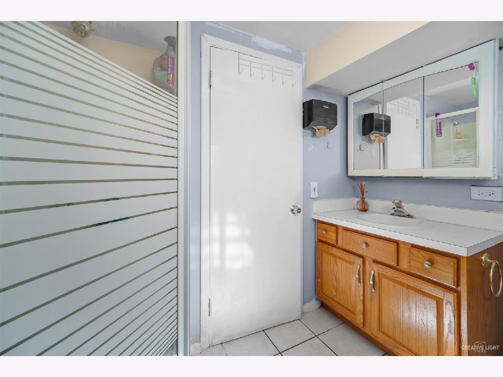
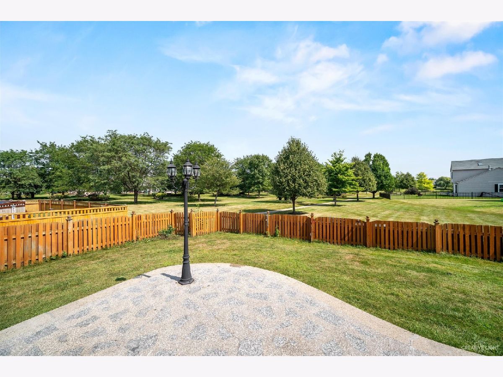
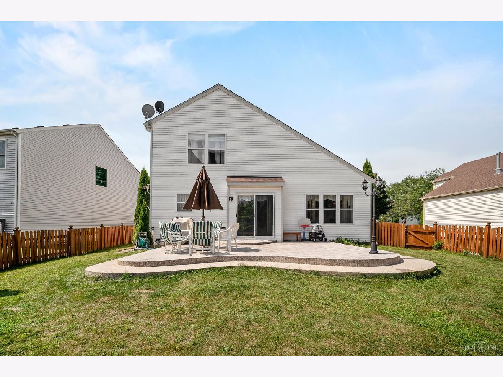
Room Specifics
Total Bedrooms: 3
Bedrooms Above Ground: 3
Bedrooms Below Ground: 0
Dimensions: —
Floor Type: Carpet
Dimensions: —
Floor Type: Carpet
Full Bathrooms: 4
Bathroom Amenities: Soaking Tub
Bathroom in Basement: 1
Rooms: Eating Area,Bonus Room,Recreation Room
Basement Description: Finished
Other Specifics
| 2 | |
| Concrete Perimeter | |
| Asphalt | |
| Patio, Stamped Concrete Patio, Storms/Screens | |
| Fenced Yard,Park Adjacent | |
| 53 X 111X 47 X 11 | |
| — | |
| Full | |
| Vaulted/Cathedral Ceilings, Wood Laminate Floors | |
| Double Oven, Dishwasher, Refrigerator, Washer, Dryer, Disposal, Stainless Steel Appliance(s) | |
| Not in DB | |
| Clubhouse, Park, Pool, Tennis Court(s), Curbs, Street Lights, Street Paved | |
| — | |
| — | |
| Electric |
Tax History
| Year | Property Taxes |
|---|---|
| 2019 | $4,973 |
| 2021 | $5,564 |
Contact Agent
Nearby Similar Homes
Nearby Sold Comparables
Contact Agent
Listing Provided By
Berkshire Hathaway HomeServices Chicago



