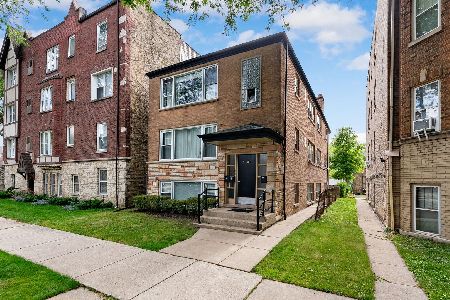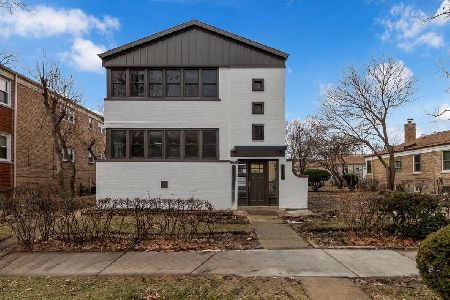5824 Bernard Street, North Park, Chicago, Illinois 60659
$445,000
|
Sold
|
|
| Status: | Closed |
| Sqft: | 0 |
| Cost/Sqft: | — |
| Beds: | 6 |
| Baths: | 0 |
| Year Built: | 1927 |
| Property Taxes: | $5,531 |
| Days On Market: | 2366 |
| Lot Size: | 0,08 |
Description
All brick 2 flat building plus semi finished basement in highly sought after Hollywood Park. Each apartment offers 3 family size bedrooms, separate dining rooms, kitchen with pantries and formal living room. Finished basement with 2 bedrooms and a full bath. Newer windows and boiler. New Porch in the back. Big fenced yard with 2 car garage and parking pad for third car. Walking distance to North Park Prep and northeastern university. Close to all convenience etc grocery stores, expressway, bus stop and El station. Great investment property.
Property Specifics
| Multi-unit | |
| — | |
| — | |
| 1927 | |
| Full | |
| 2-FLAT | |
| No | |
| 0.08 |
| Cook | |
| — | |
| — / — | |
| — | |
| Lake Michigan | |
| Sewer-Storm | |
| 10476630 | |
| 13024110280000 |
Property History
| DATE: | EVENT: | PRICE: | SOURCE: |
|---|---|---|---|
| 1 May, 2009 | Sold | $310,000 | MRED MLS |
| 23 Mar, 2009 | Under contract | $349,900 | MRED MLS |
| 12 Mar, 2009 | Listed for sale | $349,900 | MRED MLS |
| 11 Oct, 2019 | Sold | $445,000 | MRED MLS |
| 30 Aug, 2019 | Under contract | $469,000 | MRED MLS |
| 6 Aug, 2019 | Listed for sale | $469,000 | MRED MLS |
Room Specifics
Total Bedrooms: 6
Bedrooms Above Ground: 6
Bedrooms Below Ground: 0
Dimensions: —
Floor Type: —
Dimensions: —
Floor Type: —
Dimensions: —
Floor Type: —
Dimensions: —
Floor Type: —
Dimensions: —
Floor Type: —
Full Bathrooms: 2
Bathroom Amenities: —
Bathroom in Basement: —
Rooms: —
Basement Description: Unfinished
Other Specifics
| 2 | |
| Concrete Perimeter | |
| — | |
| — | |
| Fenced Yard | |
| 30X125 | |
| — | |
| — | |
| — | |
| — | |
| Not in DB | |
| Sidewalks, Street Lights, Street Paved | |
| — | |
| — | |
| — |
Tax History
| Year | Property Taxes |
|---|---|
| 2009 | $5,677 |
| 2019 | $5,531 |
Contact Agent
Nearby Similar Homes
Nearby Sold Comparables
Contact Agent
Listing Provided By
Sky High Real Estate Inc.






