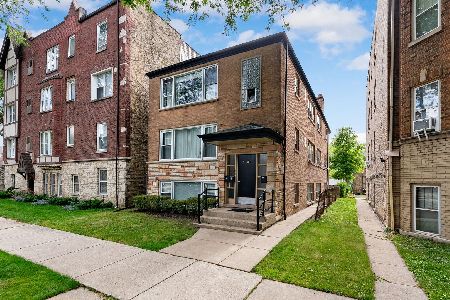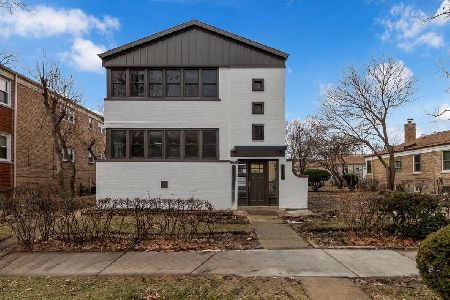5836 Bernard Street, North Park, Chicago, Illinois 60659
$330,600
|
Sold
|
|
| Status: | Closed |
| Sqft: | 0 |
| Cost/Sqft: | — |
| Beds: | 6 |
| Baths: | 0 |
| Year Built: | 1927 |
| Property Taxes: | $5,463 |
| Days On Market: | 4215 |
| Lot Size: | 0,08 |
Description
HOLLYWOOD-NORTH PARK, BRICK TWO FLAT WITH 2-3BR/1BA UNITS, HARDWOOD FLOORS THROUGHOUT, DECORATIVE FIREPLACES, ORIGINAL WOOD-FRAME WINDOWS, FULL UNFINISHED BASEMENT, LAUNDRY ROOM, STORAGE, NEWER BACK PORCHES, CONCRETE SIDEWALKS. ALL TENANTS M-T-M. EXCELLENT NEIGHBORHOOD, WALK-TO SCHOOLS, UNIVERSITY CAMPUSES, NATURE CENTER, PARKS, PLAYGROUNDS, TENNIS, JOG PATHS, BIKE, RIVERFRONT, SHOPS AND MORE. INVEST OR LIVE-IN.
Property Specifics
| Multi-unit | |
| — | |
| — | |
| 1927 | |
| Full,Walkout | |
| — | |
| No | |
| 0.08 |
| Cook | |
| — | |
| — / — | |
| — | |
| Lake Michigan,Public | |
| Public Sewer | |
| 08672926 | |
| 13024110240000 |
Nearby Schools
| NAME: | DISTRICT: | DISTANCE: | |
|---|---|---|---|
|
Grade School
Peterson Elementary School |
299 | — | |
|
Middle School
Peterson Elementary School |
299 | Not in DB | |
|
High School
Mather High School |
299 | Not in DB | |
Property History
| DATE: | EVENT: | PRICE: | SOURCE: |
|---|---|---|---|
| 23 Dec, 2014 | Sold | $330,600 | MRED MLS |
| 13 Sep, 2014 | Under contract | $335,000 | MRED MLS |
| — | Last price change | $349,000 | MRED MLS |
| 14 Jul, 2014 | Listed for sale | $349,000 | MRED MLS |
Room Specifics
Total Bedrooms: 6
Bedrooms Above Ground: 6
Bedrooms Below Ground: 0
Dimensions: —
Floor Type: —
Dimensions: —
Floor Type: —
Dimensions: —
Floor Type: —
Dimensions: —
Floor Type: —
Dimensions: —
Floor Type: —
Full Bathrooms: 2
Bathroom Amenities: —
Bathroom in Basement: —
Rooms: —
Basement Description: Unfinished,Exterior Access
Other Specifics
| — | |
| Concrete Perimeter | |
| — | |
| Porch, Storms/Screens | |
| Fenced Yard | |
| 30 X 125 | |
| — | |
| — | |
| — | |
| — | |
| Not in DB | |
| Tennis Courts, Sidewalks, Street Lights, Street Paved | |
| — | |
| — | |
| — |
Tax History
| Year | Property Taxes |
|---|---|
| 2014 | $5,463 |
Contact Agent
Nearby Similar Homes
Nearby Sold Comparables
Contact Agent
Listing Provided By
Coldwell Banker Residential






