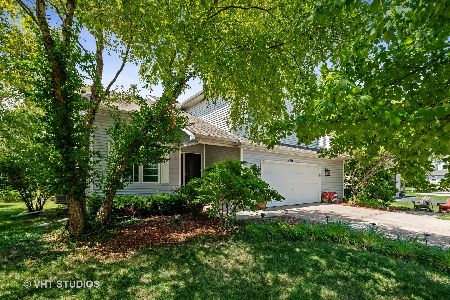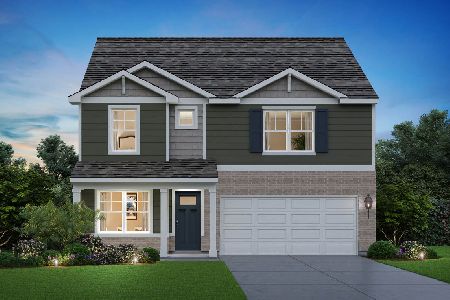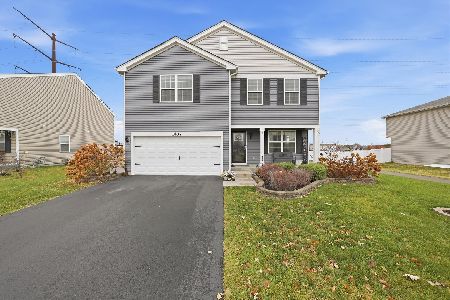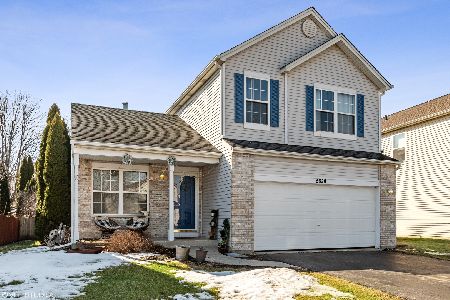5824 Lake Pointe Drive, Plainfield, Illinois 60586
$275,000
|
Sold
|
|
| Status: | Closed |
| Sqft: | 1,416 |
| Cost/Sqft: | $184 |
| Beds: | 3 |
| Baths: | 2 |
| Year Built: | 2000 |
| Property Taxes: | $5,313 |
| Days On Market: | 1671 |
| Lot Size: | 0,15 |
Description
Beautiful, move-in ready home in Plainfield ready for a new owner! Pull into this nicely landscaped home with a large front porch. Step into the formal living room with vaulted ceilings as well as hardwood flooring. Dual sided gas fireplace has tons of shelving to display family photos. The dining room (also has hardwood flooring) is on the other side, providing separation. Galley style kitchen with Corian counter tops, tons of cabinets, and all appliances will stay. Main floor laundry and washer and dryer will stay. 1/2 bath on main as well. Upstairs is all new carpeting. Master bedroom has a wic and 2 more bedrooms and a full bathroom with dual sinks. Basement is partial and finished. Large crawl space for storage. Yard is fenced, patio and h Partially finished basement. Fenced yard!
Property Specifics
| Single Family | |
| — | |
| Traditional | |
| 2000 | |
| Partial | |
| — | |
| No | |
| 0.15 |
| Will | |
| Wesmere Pointe | |
| 89 / Monthly | |
| Insurance,Clubhouse,Pool | |
| Public | |
| Public Sewer | |
| 11133211 | |
| 0603324030670000 |
Nearby Schools
| NAME: | DISTRICT: | DISTANCE: | |
|---|---|---|---|
|
Grade School
Wesmere Elementary School |
202 | — | |
|
Middle School
Drauden Point Middle School |
202 | Not in DB | |
|
High School
Plainfield South High School |
202 | Not in DB | |
Property History
| DATE: | EVENT: | PRICE: | SOURCE: |
|---|---|---|---|
| 20 Dec, 2012 | Sold | $145,000 | MRED MLS |
| 8 Jul, 2012 | Under contract | $145,000 | MRED MLS |
| 28 Jun, 2012 | Listed for sale | $145,000 | MRED MLS |
| 11 Aug, 2021 | Sold | $275,000 | MRED MLS |
| 28 Jun, 2021 | Under contract | $260,000 | MRED MLS |
| 22 Jun, 2021 | Listed for sale | $260,000 | MRED MLS |
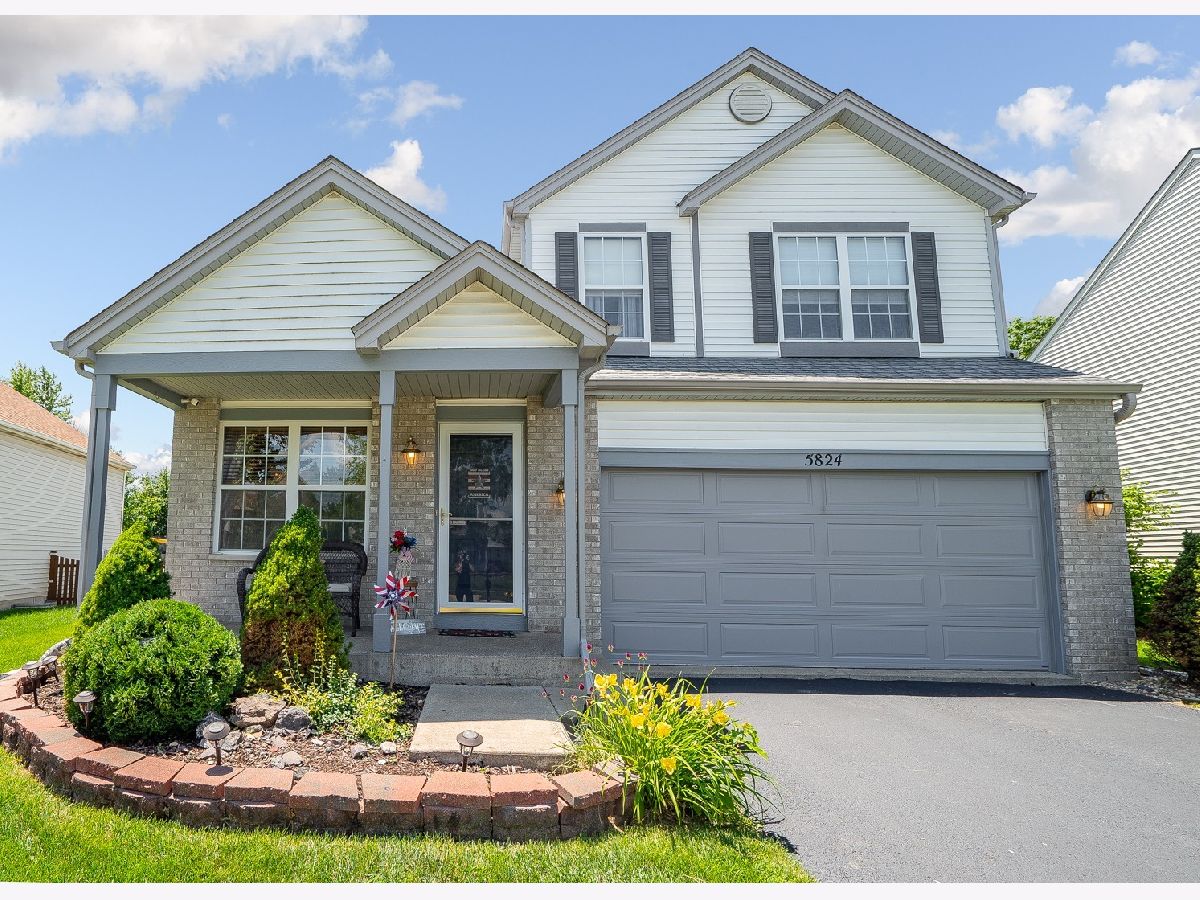



















Room Specifics
Total Bedrooms: 3
Bedrooms Above Ground: 3
Bedrooms Below Ground: 0
Dimensions: —
Floor Type: Carpet
Dimensions: —
Floor Type: Carpet
Full Bathrooms: 2
Bathroom Amenities: —
Bathroom in Basement: 0
Rooms: Recreation Room
Basement Description: Partially Finished,Crawl
Other Specifics
| 2 | |
| — | |
| Asphalt | |
| Patio, Porch, Storms/Screens | |
| Fenced Yard,Park Adjacent | |
| 61 X 110 | |
| — | |
| None | |
| Vaulted/Cathedral Ceilings, Hardwood Floors, First Floor Laundry, Built-in Features, Walk-In Closet(s) | |
| Range, Microwave, Dishwasher | |
| Not in DB | |
| Clubhouse, Park, Pool, Lake, Curbs, Sidewalks | |
| — | |
| — | |
| Double Sided, Gas Log, Gas Starter |
Tax History
| Year | Property Taxes |
|---|---|
| 2012 | $3,845 |
| 2021 | $5,313 |
Contact Agent
Nearby Similar Homes
Nearby Sold Comparables
Contact Agent
Listing Provided By
RE/MAX Professionals

