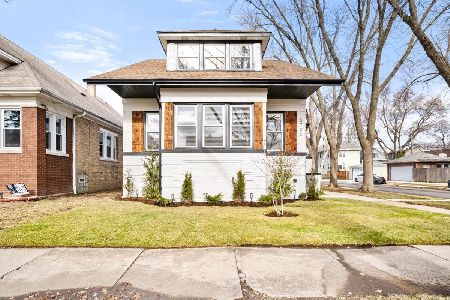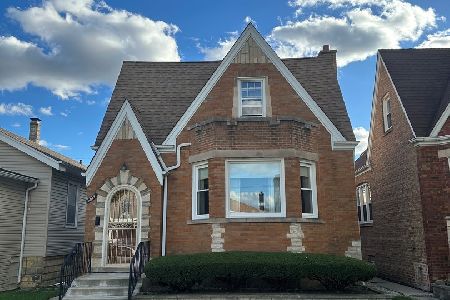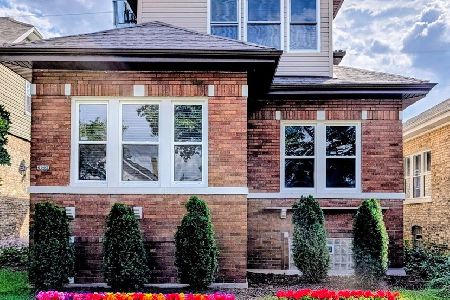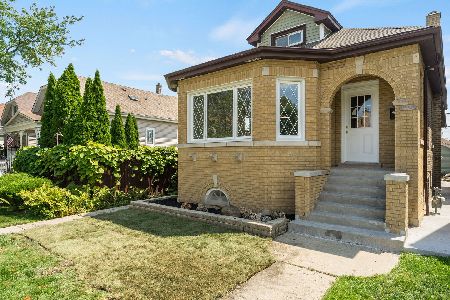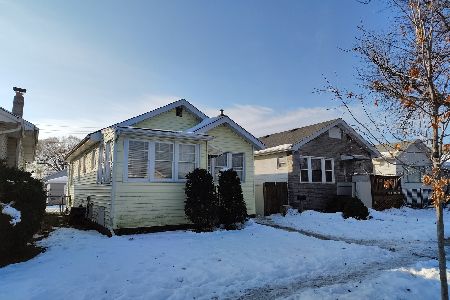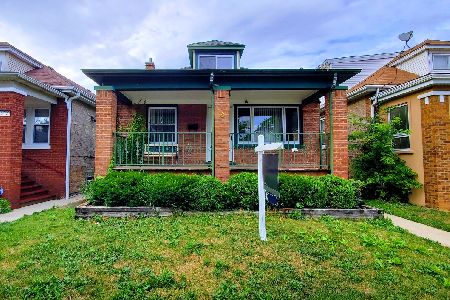5824 Waveland Avenue, Portage Park, Chicago, Illinois 60634
$399,900
|
Sold
|
|
| Status: | Closed |
| Sqft: | 0 |
| Cost/Sqft: | — |
| Beds: | 4 |
| Baths: | 3 |
| Year Built: | 1920 |
| Property Taxes: | $6,451 |
| Days On Market: | 1823 |
| Lot Size: | 0,10 |
Description
BACK ON MARKET DUE TO BUYER FINANCING FALLING THROUGH! This home won't last long! Welcome to this home on quiet one-way street, conveniently located in Portage Park. Newly updated and move-in ready! The house has hardwood floors on the first level and a fully gutted and new kitchen in 2015 with top end stainless steel appliances and high end cabinetry. A massive eat-in table and serving area completes this beautiful space. The welcoming living room has a separate office (or den) for living and working. Next is a bonus space perfect for dining or a sitting room. Enjoy updated bathrooms on all three levels. Two bedrooms on the first floor and two on the second allows for optimal living. New carpet and a full bath accent the upper level, and the second bedroom has it's own sitting room! The lower level features a fully finished basement with new carpet and room for a full living and play space! An enormous laundry and storage area along with a bathroom complete this marvelous floor. This beautiful home shows off with professional landscaping and an amazing yard and full 2 car garage. Newer roof and windows, new sump pump, and zoned heating and air. Don't miss this gem!
Property Specifics
| Single Family | |
| — | |
| Bungalow | |
| 1920 | |
| Full | |
| — | |
| No | |
| 0.1 |
| Cook | |
| — | |
| 0 / Not Applicable | |
| None | |
| Lake Michigan,Public | |
| Public Sewer | |
| 10977553 | |
| 13202210270000 |
Nearby Schools
| NAME: | DISTRICT: | DISTANCE: | |
|---|---|---|---|
|
Grade School
Gray Elementary School |
299 | — | |
|
Middle School
Gray Elementary School |
299 | Not in DB | |
Property History
| DATE: | EVENT: | PRICE: | SOURCE: |
|---|---|---|---|
| 3 Mar, 2021 | Sold | $399,900 | MRED MLS |
| 24 Jan, 2021 | Under contract | $399,000 | MRED MLS |
| 22 Jan, 2021 | Listed for sale | $399,000 | MRED MLS |
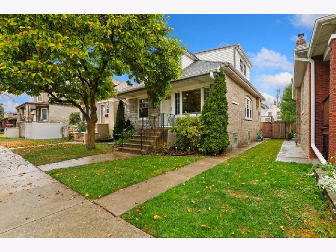
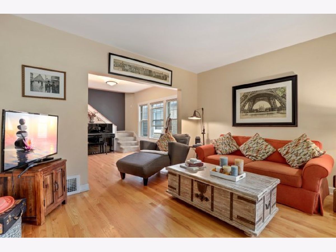
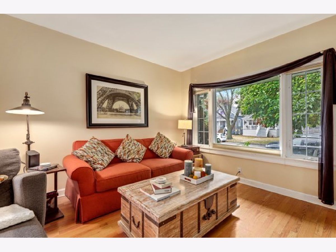
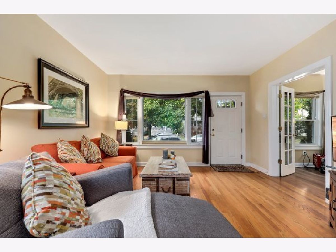
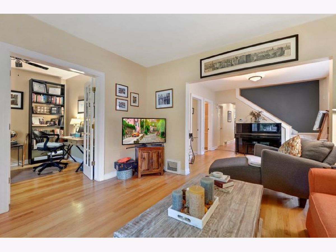
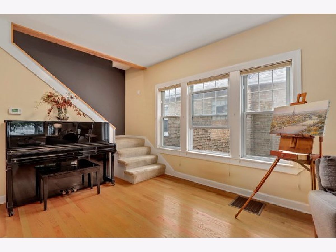
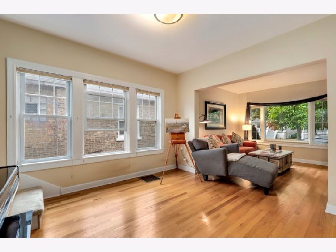
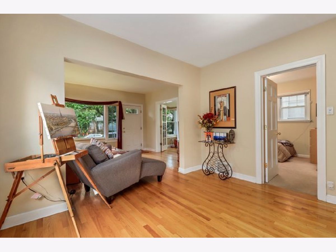
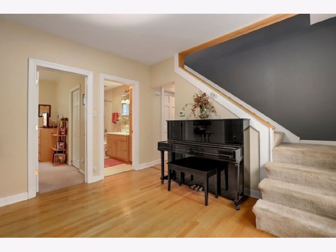
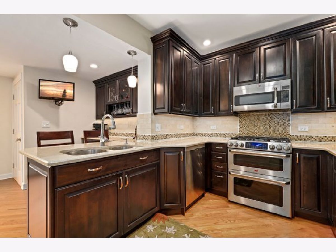
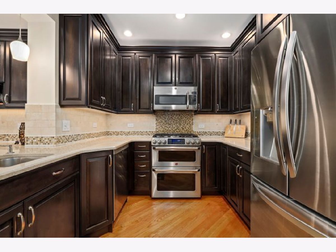
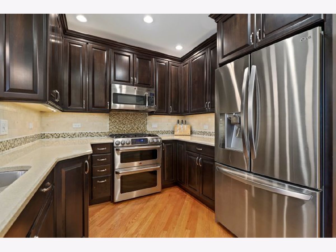
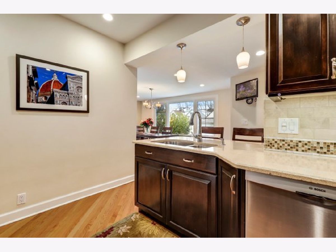
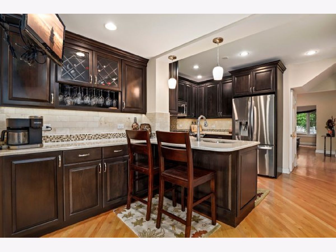
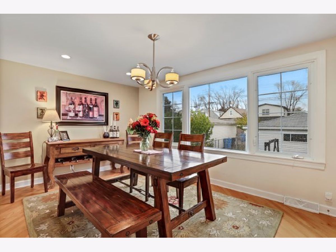
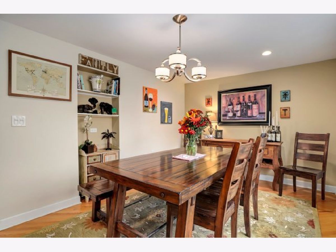
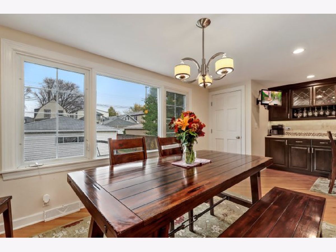
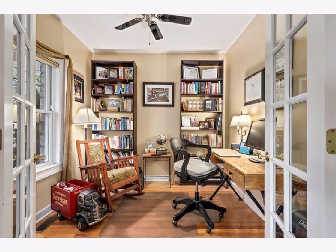
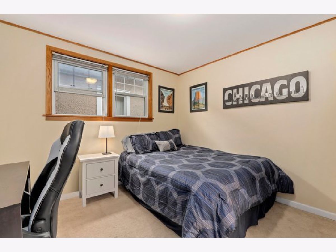
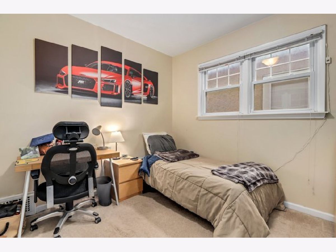
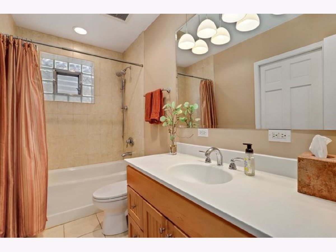
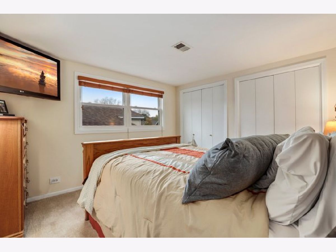
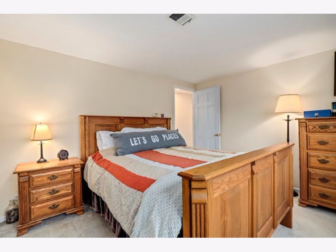
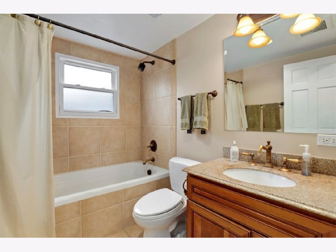
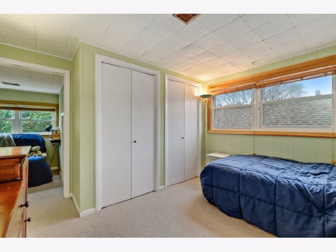
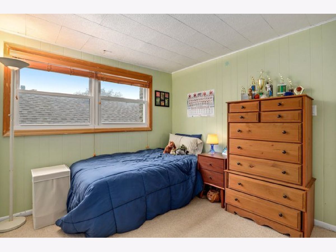
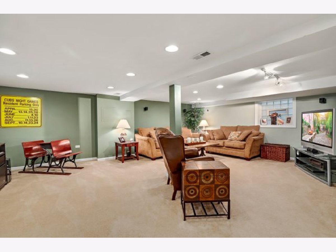
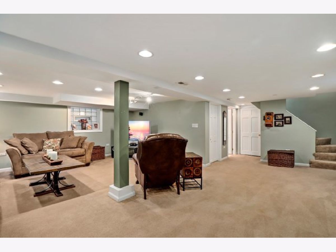
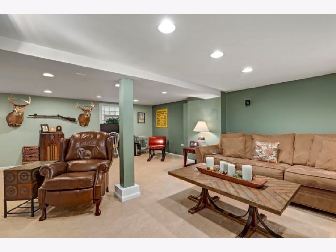
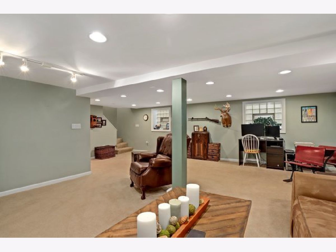
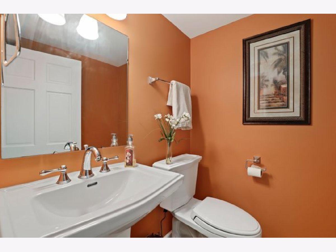
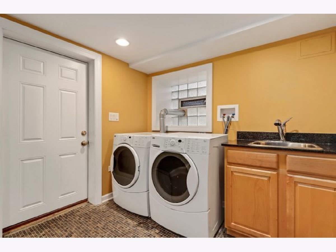
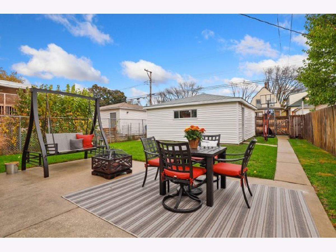
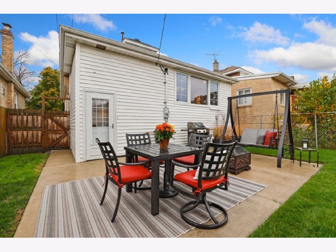
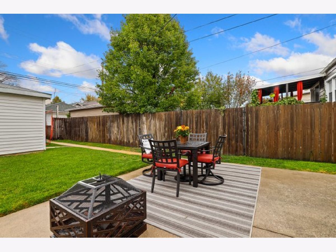
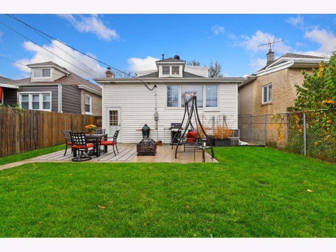
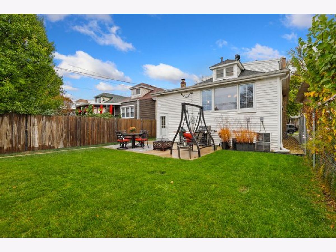
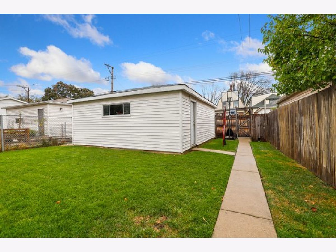
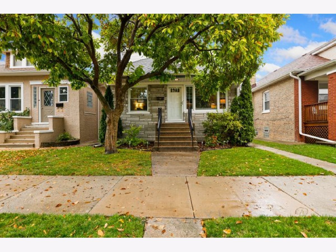
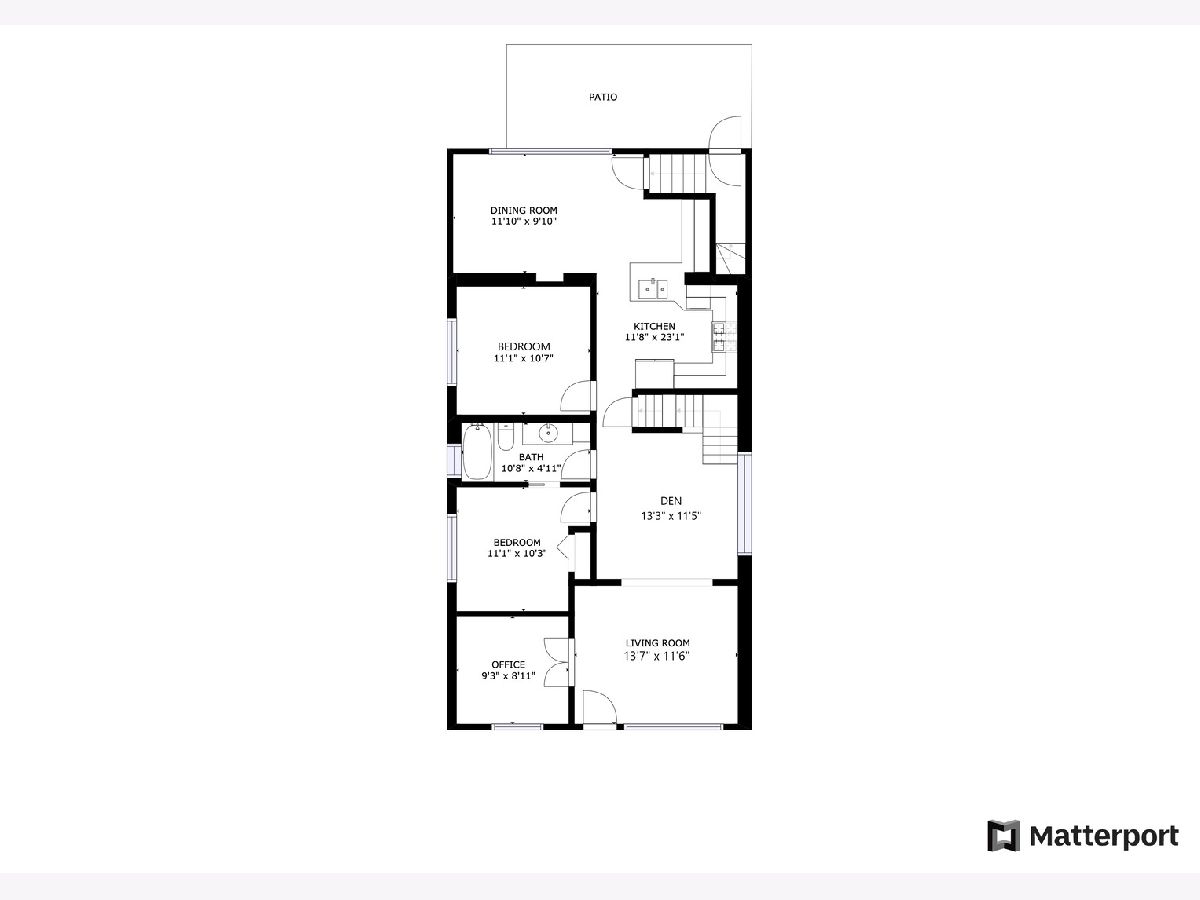
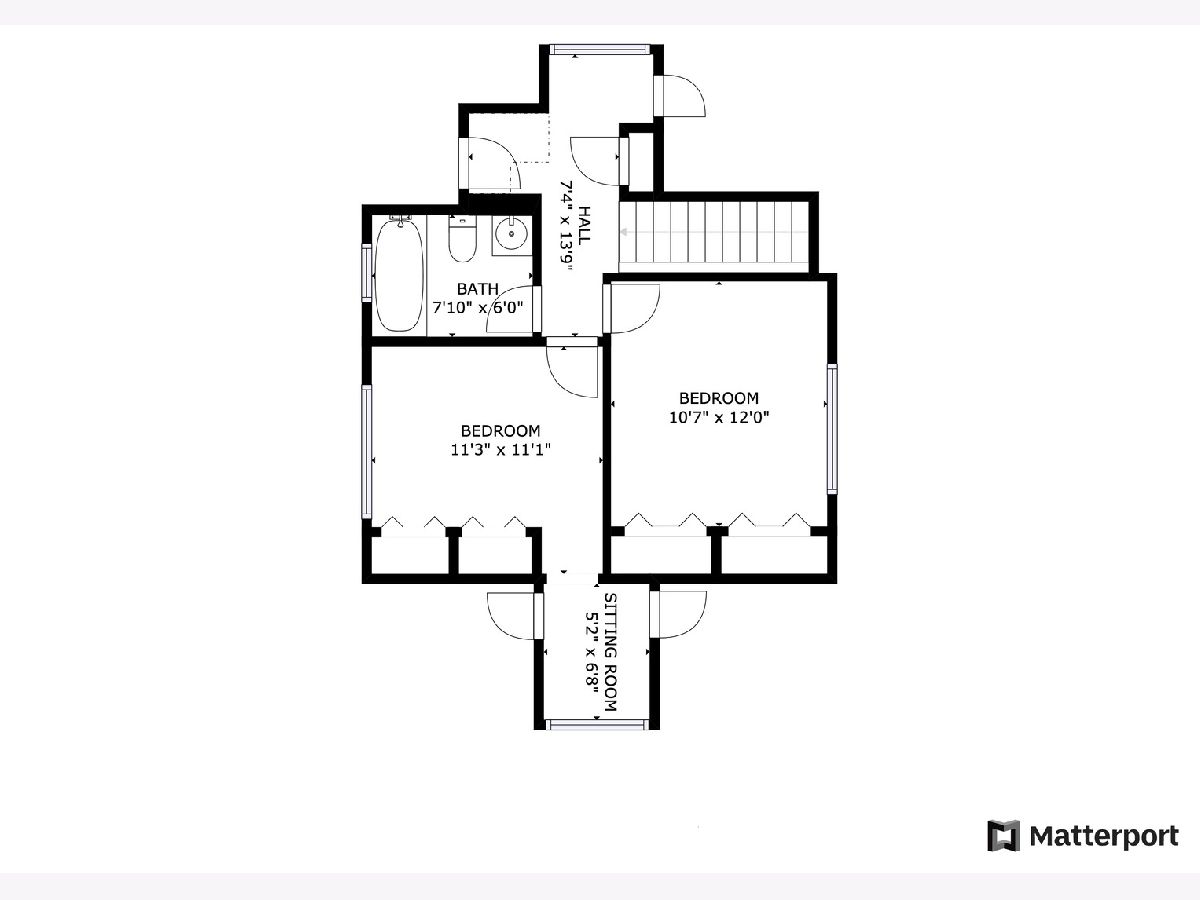
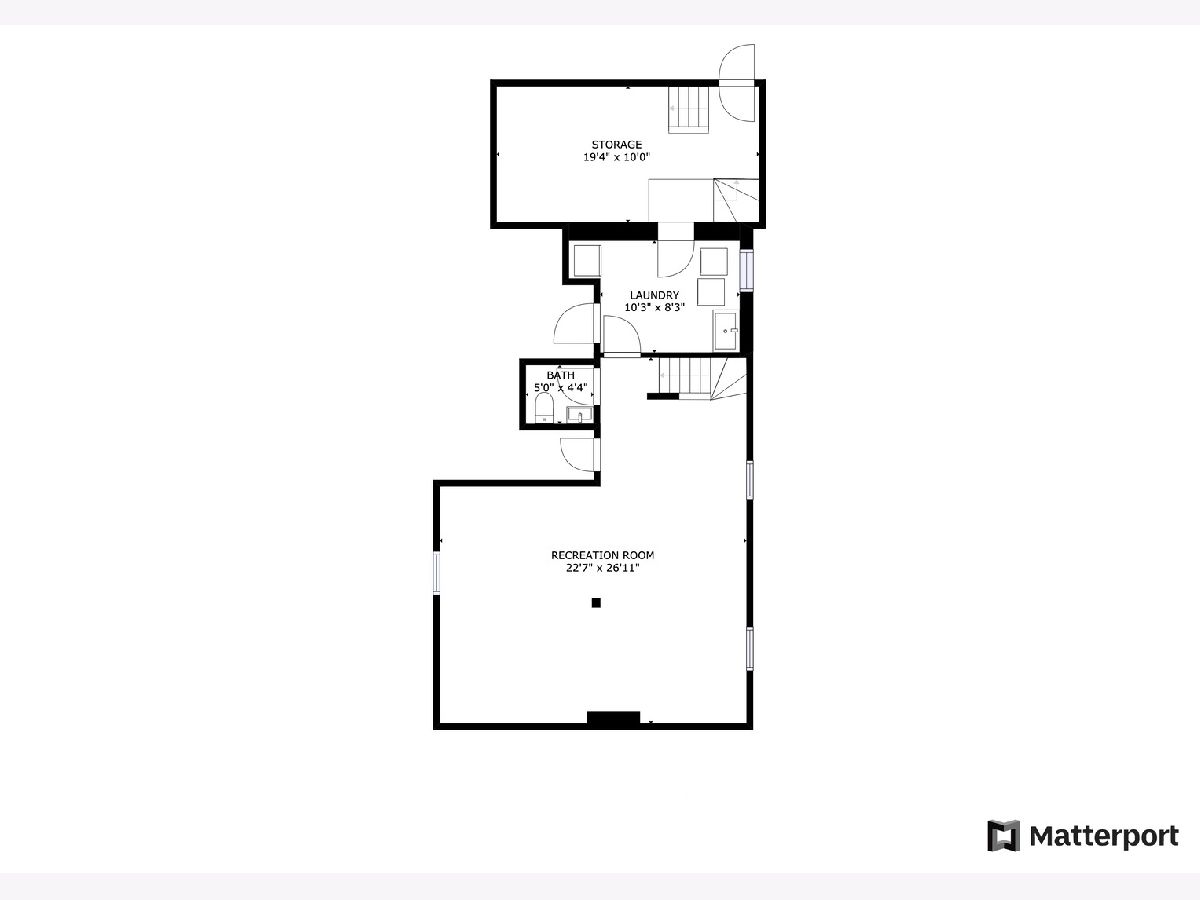
Room Specifics
Total Bedrooms: 4
Bedrooms Above Ground: 4
Bedrooms Below Ground: 0
Dimensions: —
Floor Type: Carpet
Dimensions: —
Floor Type: Carpet
Dimensions: —
Floor Type: Carpet
Full Bathrooms: 3
Bathroom Amenities: Soaking Tub
Bathroom in Basement: 1
Rooms: Den,Office,Recreation Room
Basement Description: Finished,Exterior Access
Other Specifics
| 2 | |
| — | |
| — | |
| Patio | |
| — | |
| 35X125 | |
| Dormer | |
| Full | |
| Hardwood Floors, First Floor Bedroom, First Floor Full Bath | |
| Range, Microwave, Dishwasher, Refrigerator, Washer, Dryer, Disposal, Stainless Steel Appliance(s) | |
| Not in DB | |
| Park, Curbs, Sidewalks, Street Lights, Street Paved | |
| — | |
| — | |
| — |
Tax History
| Year | Property Taxes |
|---|---|
| 2021 | $6,451 |
Contact Agent
Nearby Similar Homes
Nearby Sold Comparables
Contact Agent
Listing Provided By
Redfin Corporation

