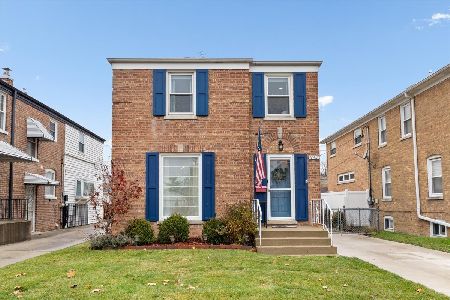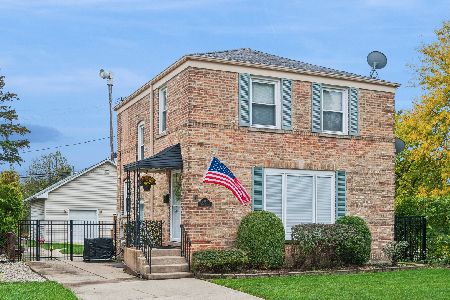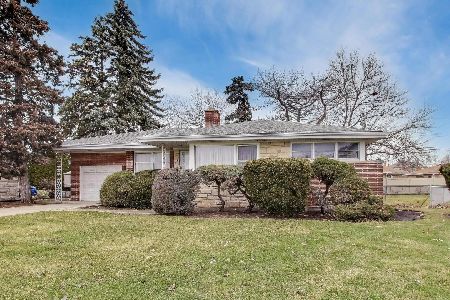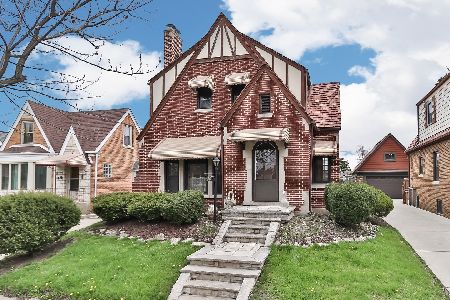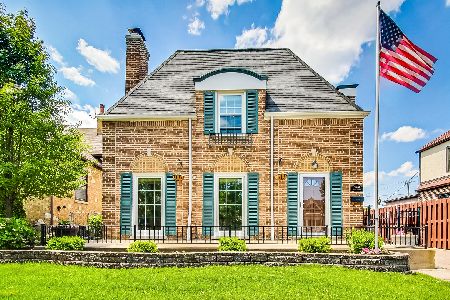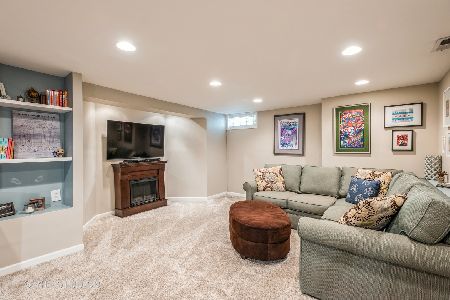5825 Odell Avenue, Norwood Park, Chicago, Illinois 60631
$368,000
|
Sold
|
|
| Status: | Closed |
| Sqft: | 2,339 |
| Cost/Sqft: | $165 |
| Beds: | 3 |
| Baths: | 2 |
| Year Built: | 1931 |
| Property Taxes: | $6,618 |
| Days On Market: | 3434 |
| Lot Size: | 0,00 |
Description
A Beauty! This large English cottage on a 45' wide lot with side driveway has massive curb appeal! From the spacious foyer to the elegant living room with wood burning fireplace to the formal dining room flooded in light and to the first floor family room with a wood burning fireplace this home exudes a timeless class. Beautiful original doors, millwork, hardware, hardwood flooring (some carpeted over) completes the elegance. Two large bedrooms upstairs offer walk in closets. First floor bedroom and full bath. Large rooms throughout - over 2300 sqft above grade plus a large unfinished basement. Deck to barbeque. 2 car matching brick garage. 200 amp updated electric. Edison Park Elementary School and Taft High School district. Walk 3 blks to the blue line El at Harlem/I90. Estate Sale. @@ Approved for O'Hare Residential Sound Insulation Program (RSIP) - up to $30,000 in sound updates including Central air to be installed - tentative spring '17 @@ Perfect for FHA 203K rehab loan
Property Specifics
| Single Family | |
| — | |
| English | |
| 1931 | |
| Full | |
| — | |
| No | |
| — |
| Cook | |
| — | |
| 0 / Not Applicable | |
| None | |
| Lake Michigan,Public | |
| Public Sewer | |
| 09337372 | |
| 12014060090000 |
Nearby Schools
| NAME: | DISTRICT: | DISTANCE: | |
|---|---|---|---|
|
Grade School
Edison Park Elementary School |
299 | — | |
|
Middle School
Edison Park Elementary School |
299 | Not in DB | |
|
High School
Taft High School |
299 | Not in DB | |
Property History
| DATE: | EVENT: | PRICE: | SOURCE: |
|---|---|---|---|
| 13 Jan, 2017 | Sold | $368,000 | MRED MLS |
| 8 Dec, 2016 | Under contract | $385,000 | MRED MLS |
| — | Last price change | $400,000 | MRED MLS |
| 8 Sep, 2016 | Listed for sale | $400,000 | MRED MLS |
Room Specifics
Total Bedrooms: 3
Bedrooms Above Ground: 3
Bedrooms Below Ground: 0
Dimensions: —
Floor Type: Hardwood
Dimensions: —
Floor Type: Hardwood
Full Bathrooms: 2
Bathroom Amenities: —
Bathroom in Basement: 0
Rooms: Tandem Room,Foyer
Basement Description: Unfinished,Exterior Access
Other Specifics
| 2 | |
| — | |
| Concrete,Side Drive | |
| Deck, Storms/Screens | |
| — | |
| 45 X 125 | |
| — | |
| — | |
| Hardwood Floors, First Floor Bedroom, First Floor Full Bath | |
| Range, Dishwasher, Refrigerator, Washer, Dryer | |
| Not in DB | |
| — | |
| — | |
| — | |
| Wood Burning |
Tax History
| Year | Property Taxes |
|---|---|
| 2017 | $6,618 |
Contact Agent
Nearby Similar Homes
Nearby Sold Comparables
Contact Agent
Listing Provided By
@properties


