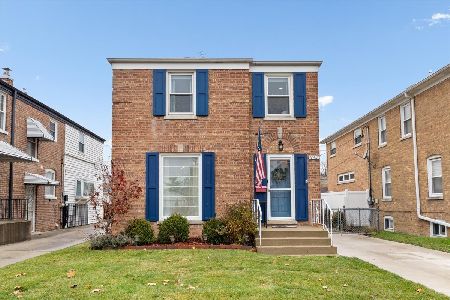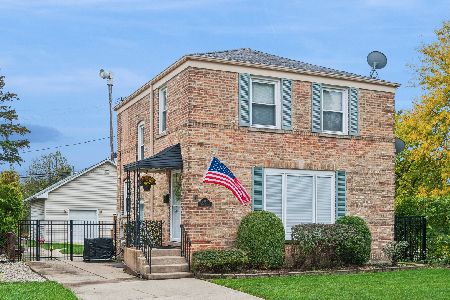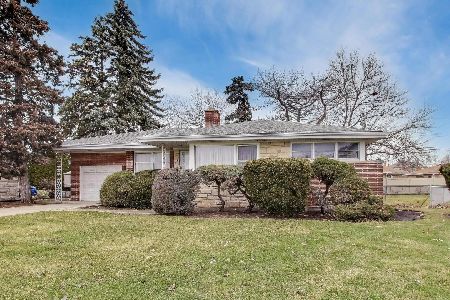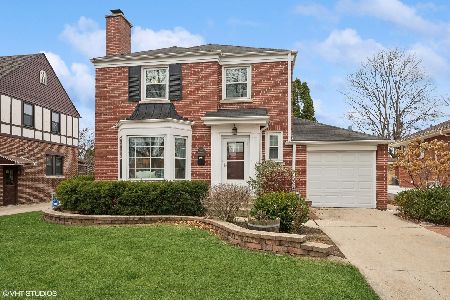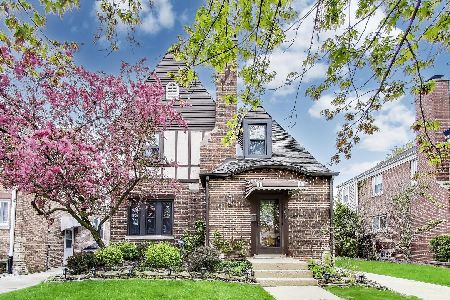5812 Odell Avenue, Norwood Park, Chicago, Illinois 60631
$537,000
|
Sold
|
|
| Status: | Closed |
| Sqft: | 0 |
| Cost/Sqft: | — |
| Beds: | 4 |
| Baths: | 3 |
| Year Built: | 1941 |
| Property Taxes: | $6,826 |
| Days On Market: | 1726 |
| Lot Size: | 0,15 |
Description
Come see this stunning Norwood Park brick Georgian on a gorgeous oversized lot! Main floor features a spacious living room with a fireplace, original hardwood floors and large windows. Separate dining room offers ample space for entertaining. Light and bright kitchen leads to a maintenance free composite deck that overlooks the stunning backyard. A fourth bedroom/home office and a half bath round out the main floor. Upstairs are three generous sized bedrooms and two bathrooms. Master suite addition features a large shower, double vanity and high end finishes to go along with the large bedroom. Finished family room in basement is great for parties or just hanging out. Plenty of additional storage in the basement as well. This home has been impeccably maintained and is truly move in ready!
Property Specifics
| Single Family | |
| — | |
| Georgian | |
| 1941 | |
| Full | |
| — | |
| No | |
| 0.15 |
| Cook | |
| — | |
| — / Not Applicable | |
| None | |
| Lake Michigan | |
| Public Sewer | |
| 11086149 | |
| 12014050550000 |
Nearby Schools
| NAME: | DISTRICT: | DISTANCE: | |
|---|---|---|---|
|
Grade School
Edison Park Elementary School |
299 | — | |
|
Middle School
Edison Park Elementary School |
299 | Not in DB | |
|
High School
Taft High School |
299 | Not in DB | |
Property History
| DATE: | EVENT: | PRICE: | SOURCE: |
|---|---|---|---|
| 1 Oct, 2007 | Sold | $455,000 | MRED MLS |
| 1 Aug, 2007 | Under contract | $479,000 | MRED MLS |
| 31 May, 2007 | Listed for sale | $479,000 | MRED MLS |
| 13 Jul, 2021 | Sold | $537,000 | MRED MLS |
| 28 May, 2021 | Under contract | $549,900 | MRED MLS |
| 13 May, 2021 | Listed for sale | $549,900 | MRED MLS |
| 15 Jan, 2025 | Sold | $650,000 | MRED MLS |
| 15 Dec, 2024 | Under contract | $650,000 | MRED MLS |
| 13 Dec, 2024 | Listed for sale | $650,000 | MRED MLS |
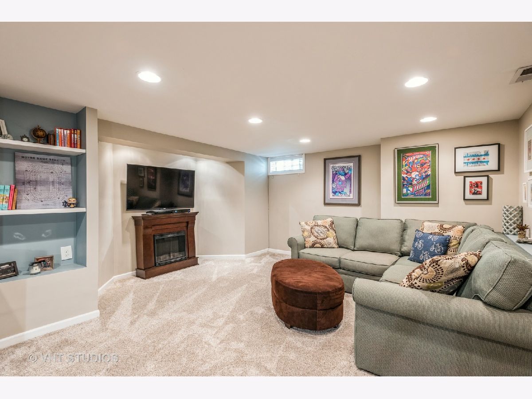
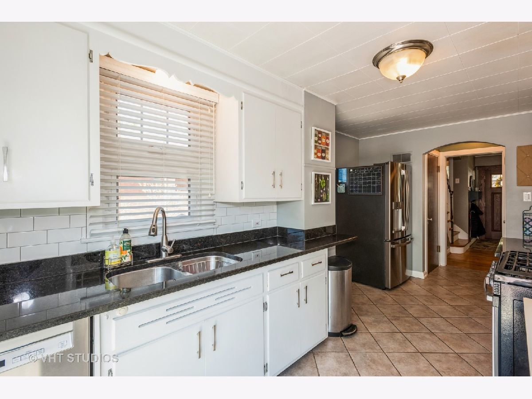
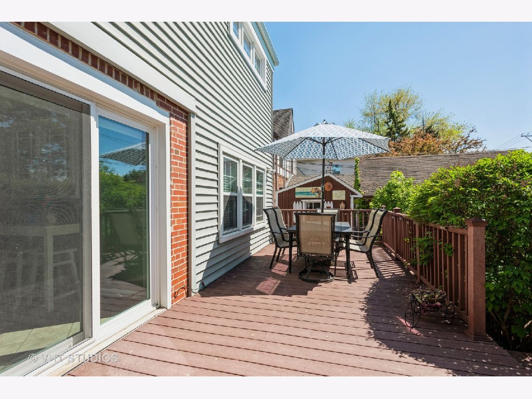
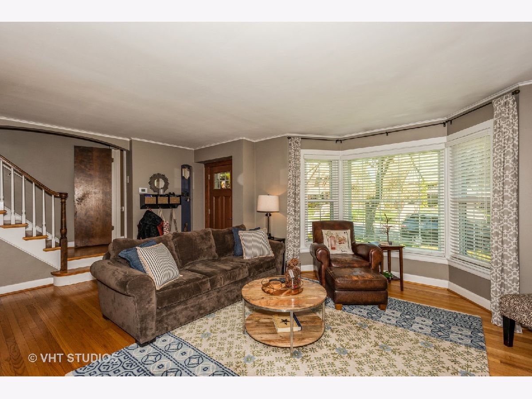
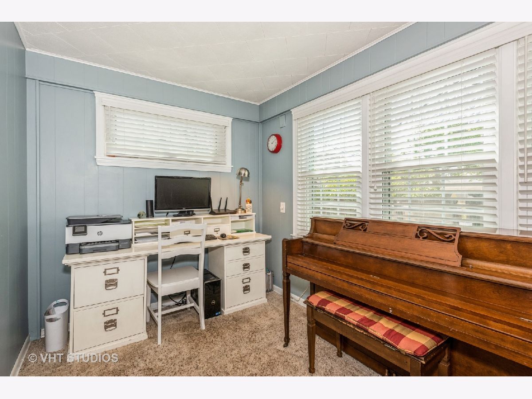
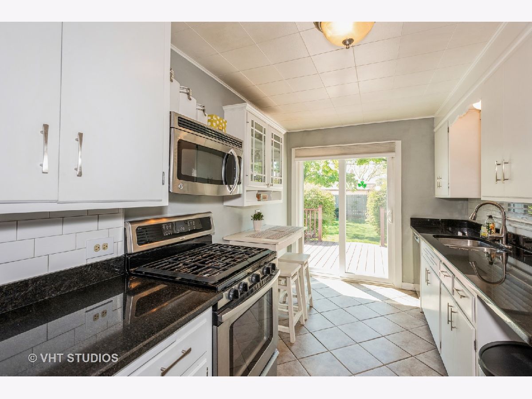
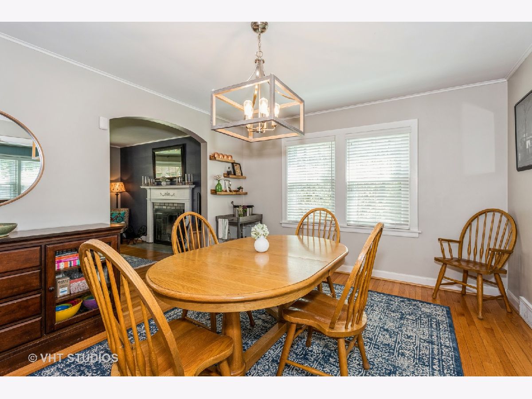
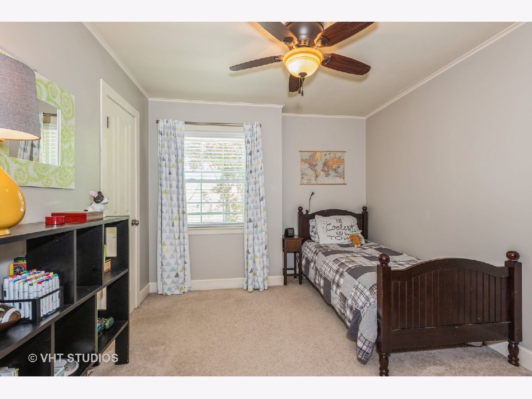
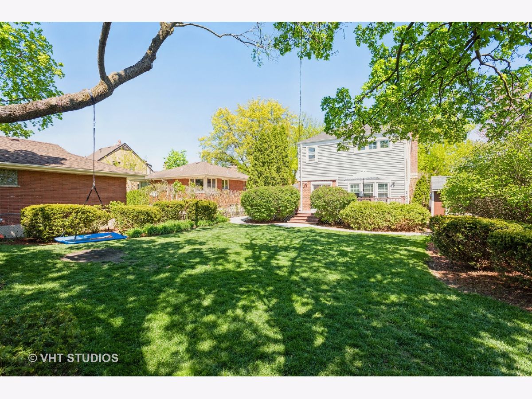
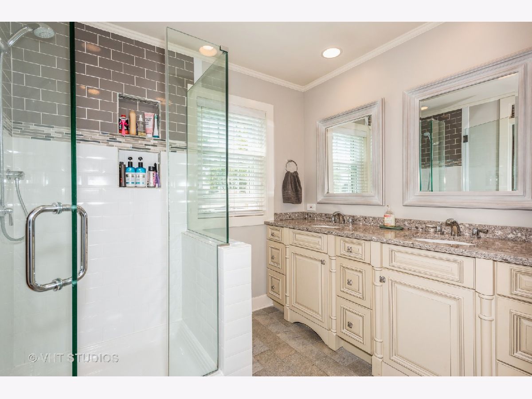
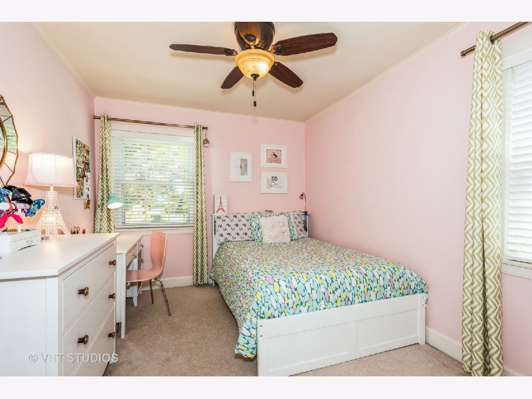
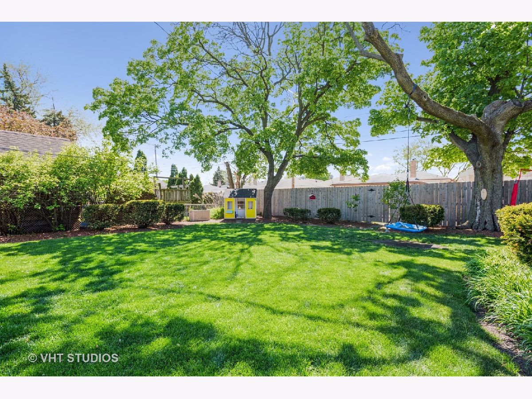
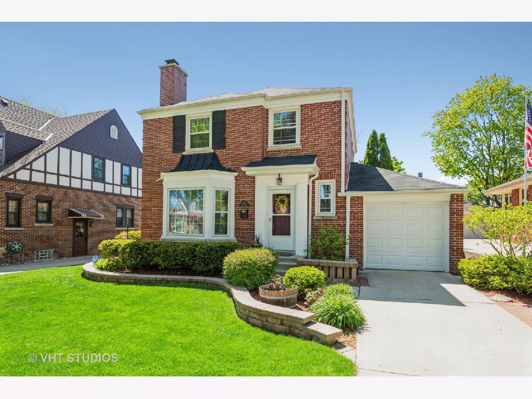
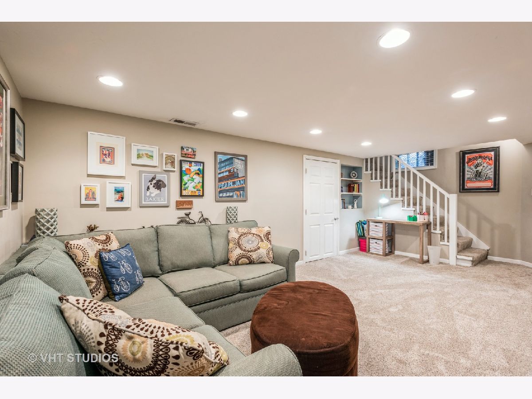
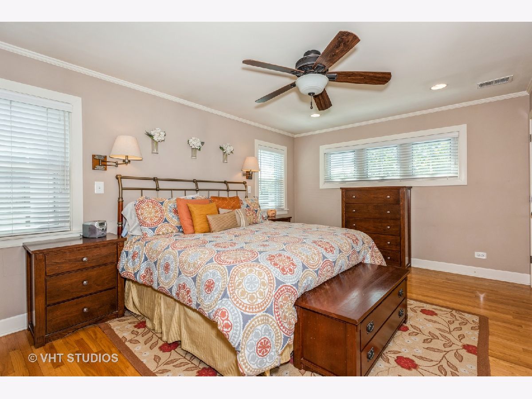
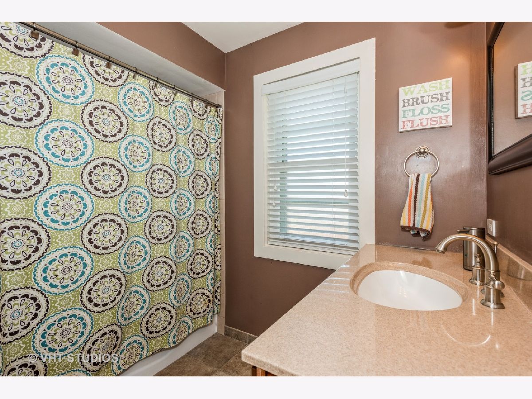
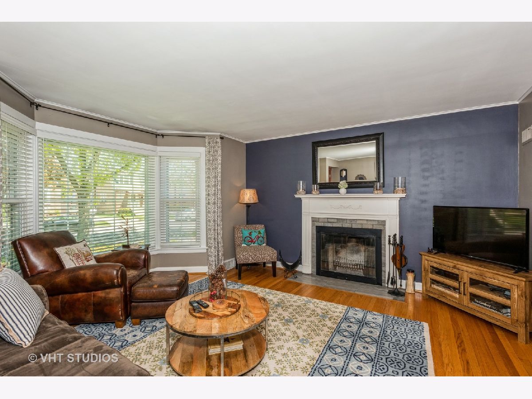
Room Specifics
Total Bedrooms: 4
Bedrooms Above Ground: 4
Bedrooms Below Ground: 0
Dimensions: —
Floor Type: Carpet
Dimensions: —
Floor Type: Carpet
Dimensions: —
Floor Type: Carpet
Full Bathrooms: 3
Bathroom Amenities: —
Bathroom in Basement: 0
Rooms: Storage
Basement Description: Partially Finished
Other Specifics
| 1 | |
| — | |
| Concrete | |
| Deck | |
| — | |
| 54X125 | |
| — | |
| Full | |
| Hardwood Floors | |
| Range, Microwave, Dishwasher, Refrigerator, Washer, Dryer | |
| Not in DB | |
| — | |
| — | |
| — | |
| — |
Tax History
| Year | Property Taxes |
|---|---|
| 2007 | $4,478 |
| 2021 | $6,826 |
| 2025 | $8,651 |
Contact Agent
Nearby Similar Homes
Contact Agent
Listing Provided By
Baird & Warner


