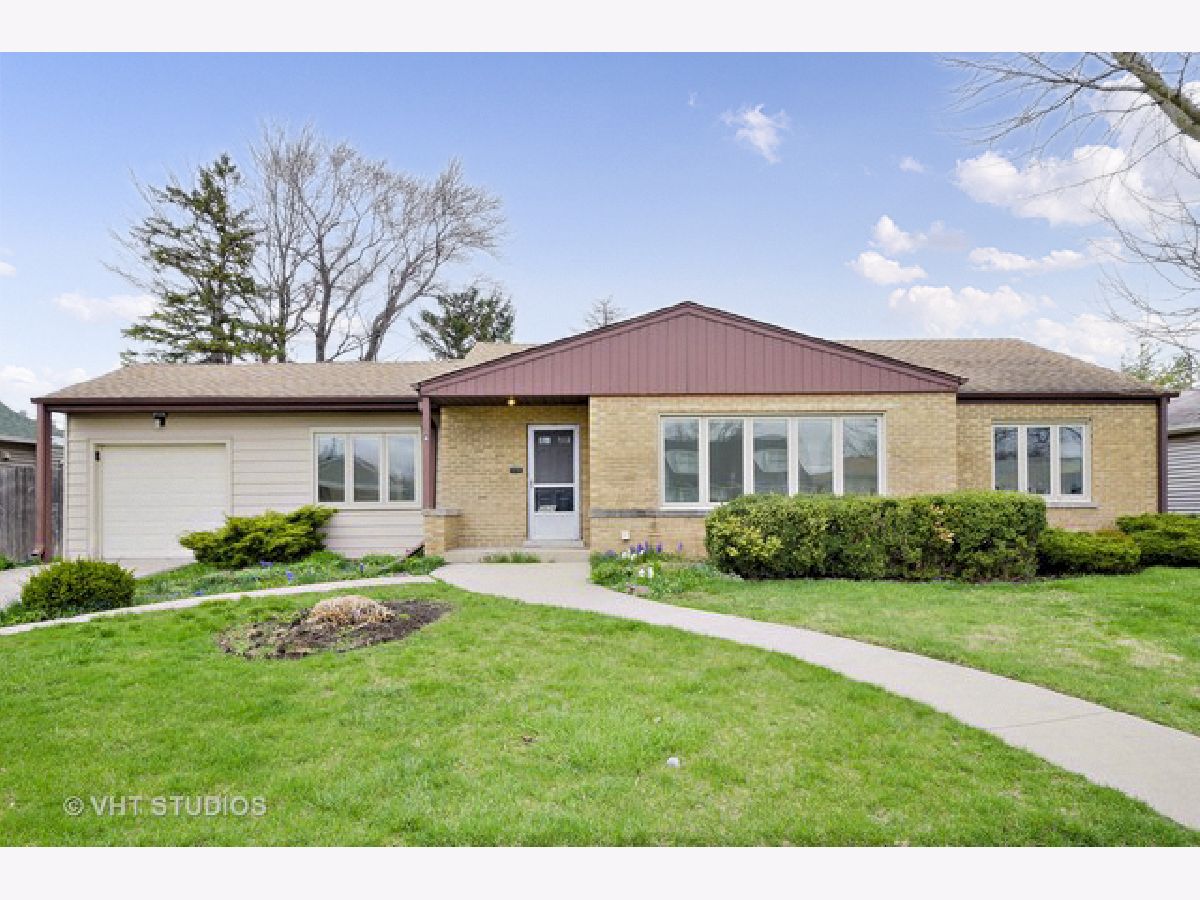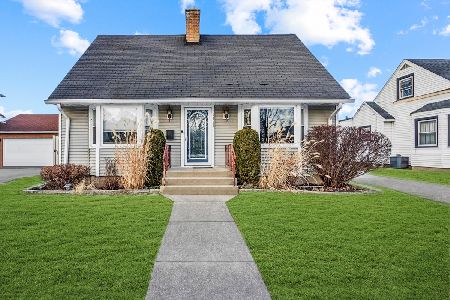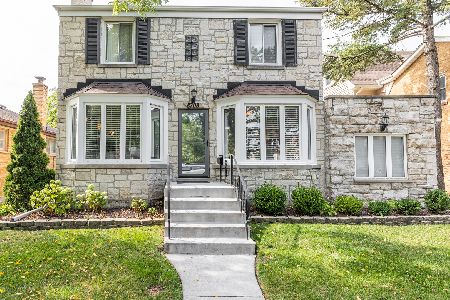5826 Carol Avenue, Morton Grove, Illinois 60053
$465,000
|
Sold
|
|
| Status: | Closed |
| Sqft: | 2,300 |
| Cost/Sqft: | $189 |
| Beds: | 3 |
| Baths: | 3 |
| Year Built: | 1954 |
| Property Taxes: | $8,548 |
| Days On Market: | 1790 |
| Lot Size: | 0,21 |
Description
Sprawling 4bd/3ba brick ranch in Parkview School District! Natural sunlight fills this beautiful and completely remodeled home, nothing to do but to move in! Main level features gorgeous hardwood flooring throughout, large open living room and wood burning fireplace. 3 bedrooms with an additional family room/den off dining room, and 2 full bathrooms completely remodeled with modern finishes . Tastefully redone eat-in kitchen w/ white cabinets, tiled backsplash & granite counters overlooks HUGE yard and perennial garden! HUGE, Full finished basement w/ gorgeous flooring, exposed brick and additional 4th bedroom and bathroom -- tons of storage and big laundry room too! Brand new HVAC (2020), & new flood control system. Easy access to I94, 294 & Metra, walk to schools, restaurants and shops on Dempster - Great Location! **Tenant occupied through May, showings only on Sunday! By appointment only!
Property Specifics
| Single Family | |
| — | |
| — | |
| 1954 | |
| — | |
| — | |
| No | |
| 0.21 |
| Cook | |
| — | |
| — / Not Applicable | |
| — | |
| — | |
| — | |
| 11044324 | |
| 10202010470000 |
Nearby Schools
| NAME: | DISTRICT: | DISTANCE: | |
|---|---|---|---|
|
Grade School
Park View Elementary School |
70 | — | |
|
Middle School
Park View Elementary School |
70 | Not in DB | |
|
High School
Niles West High School |
219 | Not in DB | |
Property History
| DATE: | EVENT: | PRICE: | SOURCE: |
|---|---|---|---|
| 1 May, 2020 | Under contract | $0 | MRED MLS |
| 14 Apr, 2020 | Listed for sale | $0 | MRED MLS |
| 24 May, 2021 | Sold | $465,000 | MRED MLS |
| 12 Apr, 2021 | Under contract | $435,000 | MRED MLS |
| 6 Apr, 2021 | Listed for sale | $435,000 | MRED MLS |

Room Specifics
Total Bedrooms: 4
Bedrooms Above Ground: 3
Bedrooms Below Ground: 1
Dimensions: —
Floor Type: —
Dimensions: —
Floor Type: —
Dimensions: —
Floor Type: —
Full Bathrooms: 3
Bathroom Amenities: —
Bathroom in Basement: 1
Rooms: —
Basement Description: —
Other Specifics
| 1.1 | |
| — | |
| — | |
| — | |
| — | |
| 75 X 121 | |
| — | |
| — | |
| — | |
| — | |
| Not in DB | |
| — | |
| — | |
| — | |
| — |
Tax History
| Year | Property Taxes |
|---|---|
| 2021 | $8,548 |
Contact Agent
Nearby Similar Homes
Nearby Sold Comparables
Contact Agent
Listing Provided By
First Gold Realty










