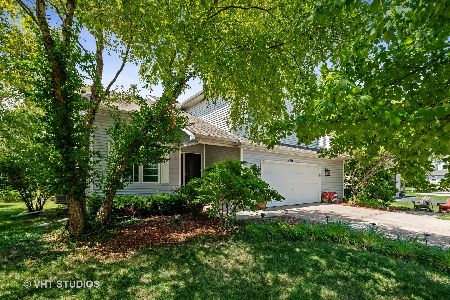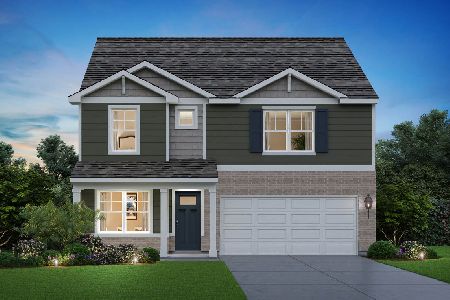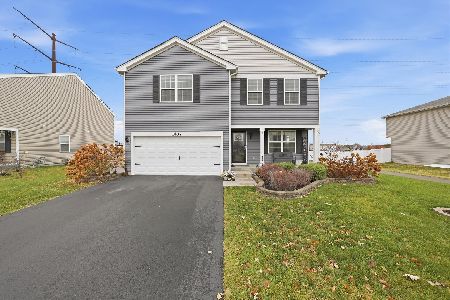5826 Emerald Pointe Drive, Plainfield, Illinois 60544
$155,000
|
Sold
|
|
| Status: | Closed |
| Sqft: | 0 |
| Cost/Sqft: | — |
| Beds: | 3 |
| Baths: | 3 |
| Year Built: | 1999 |
| Property Taxes: | $4,566 |
| Days On Market: | 6219 |
| Lot Size: | 0,00 |
Description
A warm, immaculate, inviting, home! Raised oak Cab in the kit, 3 BR and a GREAT loft. Oak Rail Stair case, Carpeting is like new throut the home. Great 15x25 cememt patio in the back. Fabulous fin bsmt complete with a rec room, with recessed lighting, den with French drs and still plenty of rm for storage. Pool & clbhs. Subject to Lender's Approval
Property Specifics
| Single Family | |
| — | |
| Traditional | |
| 1999 | |
| Full | |
| BROOKSHIRE | |
| No | |
| 0 |
| Will | |
| — | |
| 52 / Monthly | |
| Insurance,Clubhouse,Exercise Facilities,Pool | |
| Public | |
| Public Sewer | |
| 07103936 | |
| 0603324040170000 |
Property History
| DATE: | EVENT: | PRICE: | SOURCE: |
|---|---|---|---|
| 4 Feb, 2010 | Sold | $155,000 | MRED MLS |
| 1 Oct, 2009 | Under contract | $179,000 | MRED MLS |
| — | Last price change | $189,000 | MRED MLS |
| 7 Jan, 2009 | Listed for sale | $210,000 | MRED MLS |
Room Specifics
Total Bedrooms: 3
Bedrooms Above Ground: 3
Bedrooms Below Ground: 0
Dimensions: —
Floor Type: Carpet
Dimensions: —
Floor Type: Carpet
Full Bathrooms: 3
Bathroom Amenities: —
Bathroom in Basement: 0
Rooms: Den,Loft,Other Room,Recreation Room,Sitting Room,Utility Room-1st Floor
Basement Description: Finished
Other Specifics
| 2 | |
| Concrete Perimeter | |
| Asphalt | |
| — | |
| — | |
| 50X157 | |
| Unfinished | |
| Full | |
| — | |
| Range, Microwave, Dishwasher, Refrigerator, Washer, Dryer | |
| Not in DB | |
| Clubhouse, Pool, Tennis Courts, Sidewalks, Street Lights, Street Paved | |
| — | |
| — | |
| — |
Tax History
| Year | Property Taxes |
|---|---|
| 2010 | $4,566 |
Contact Agent
Nearby Similar Homes
Nearby Sold Comparables
Contact Agent
Listing Provided By
Comstock Realty Group









