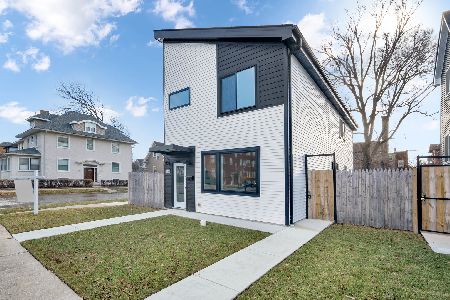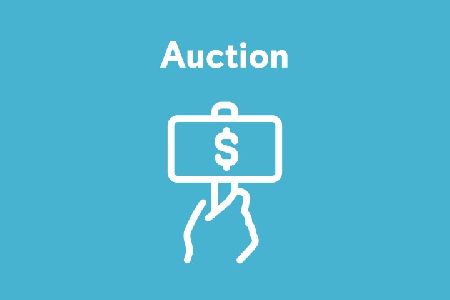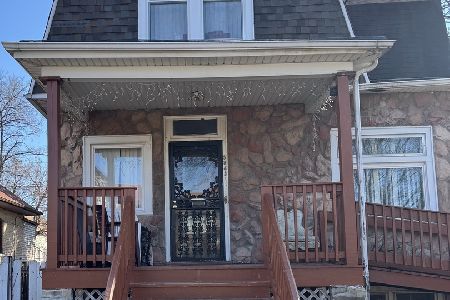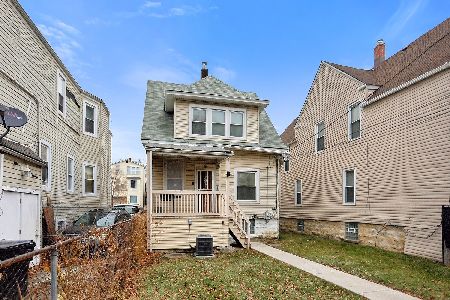5826 Erie Street, Austin, Chicago, Illinois 60644
$445,900
|
Sold
|
|
| Status: | Closed |
| Sqft: | 2,088 |
| Cost/Sqft: | $214 |
| Beds: | 4 |
| Baths: | 4 |
| Year Built: | 1888 |
| Property Taxes: | $3,748 |
| Days On Market: | 359 |
| Lot Size: | 0,00 |
Description
Welcome to this charming, completely updated 4-bedroom, 3.5- bathroom home with an extra wide, fully fenced Lot and a new two car garage. Large inviting front porch and landscaping that enhances its curb appeal. Exterior shimmers with new roof, gutters, fiber cement siding, new black vinyl windows and an oversized front porch for summer relaxation. Enter this charming home that offers a mixture of modern and contemporary. Desired, functional layout with 9' ceilings. High quality build with all new plumbing, electric and Hvac systems. House includes spray foam insulation which will keep the house warm, comfortable and utility bills low. As you enter, natural light floods the rooms through elegant windows and open staircase creating an inviting ambiance, while hybrid resilient floors add warmth and character throughout. The chef's kitchen is a showstopper complete with high quality cabinets and quarts countertops, stainless steel appliances including 36" stove and counter depth refrigerator. Separate bar area with sink. Breathtaking master suite with a large walk in closet. High quality and modern light fixtures, plumbing fixtures, accessories and craftsman millwork throughout. Conveniently located just block from Oak Park. Minutes away from Whole Food Market, Target, Cooper's Hawk Winery and Restaurant, Starbuck and so much more. A must see house!
Property Specifics
| Single Family | |
| — | |
| — | |
| 1888 | |
| — | |
| — | |
| No | |
| — |
| Cook | |
| — | |
| 0 / Not Applicable | |
| — | |
| — | |
| — | |
| 12270762 | |
| 16082090200000 |
Property History
| DATE: | EVENT: | PRICE: | SOURCE: |
|---|---|---|---|
| 10 Mar, 2025 | Sold | $445,900 | MRED MLS |
| 27 Jan, 2025 | Under contract | $445,900 | MRED MLS |
| 24 Jan, 2025 | Listed for sale | $445,900 | MRED MLS |
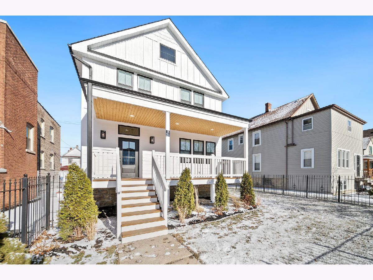
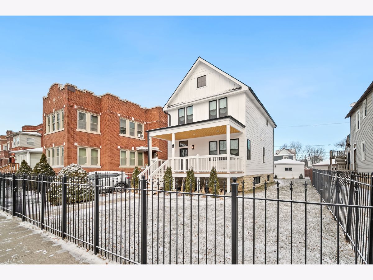
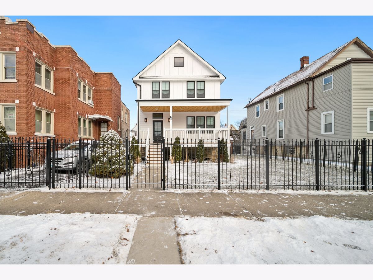
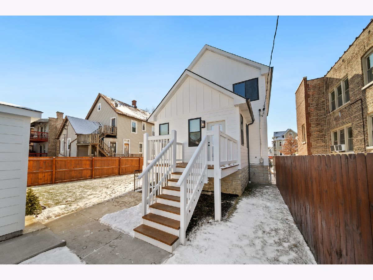
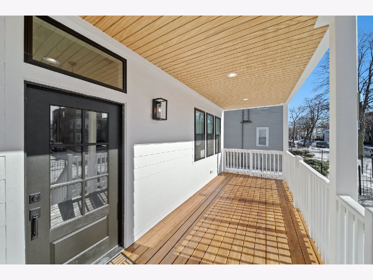
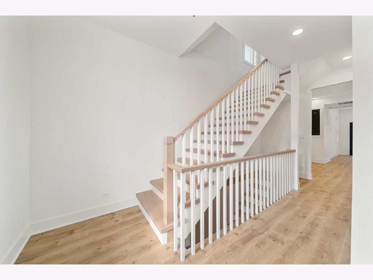
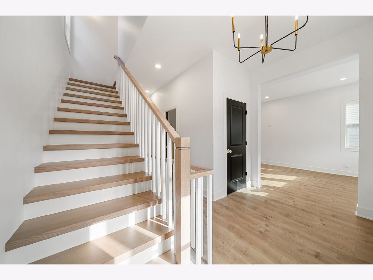
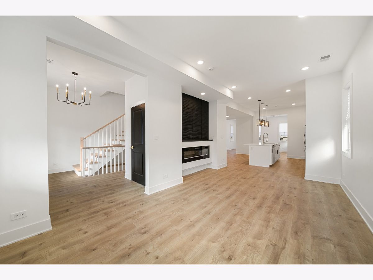
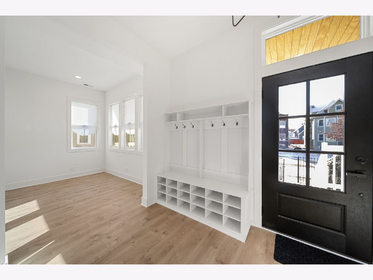
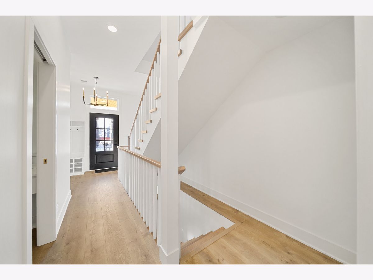
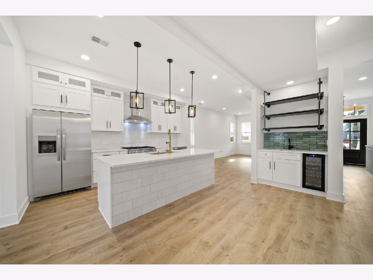
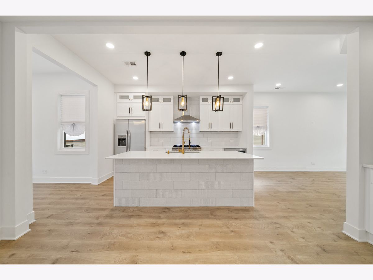
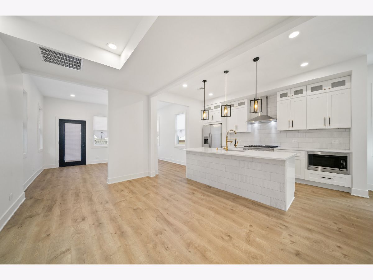
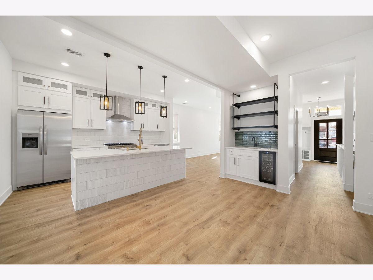
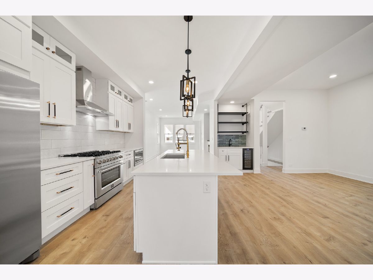
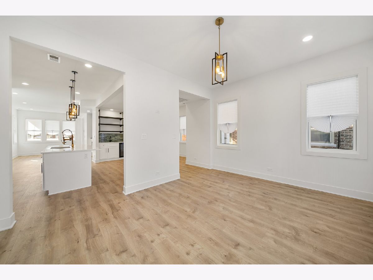
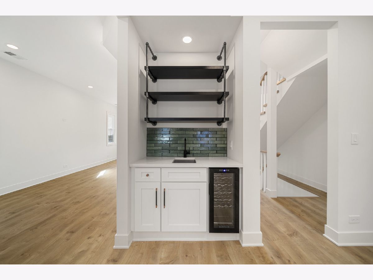
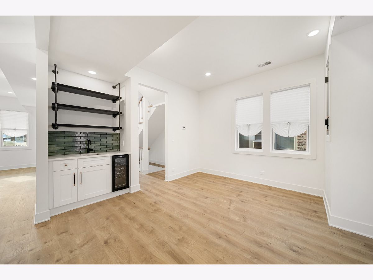
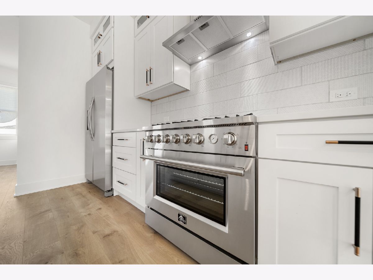
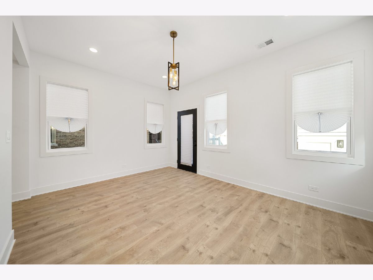
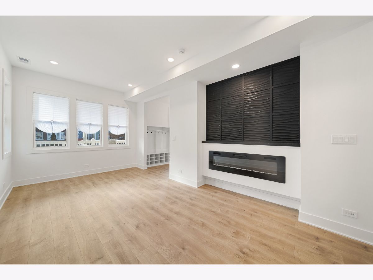
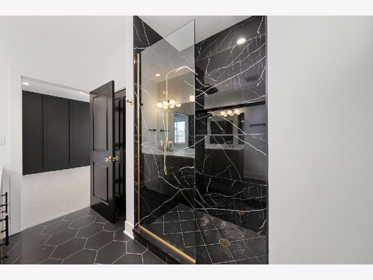
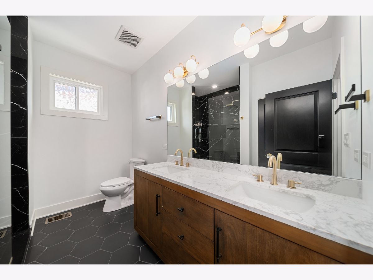
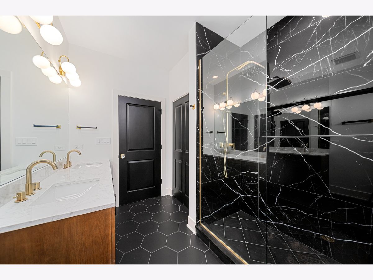
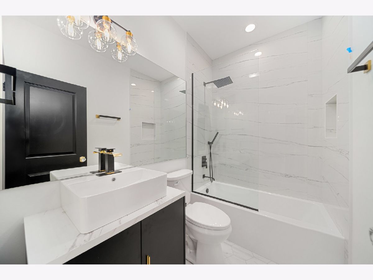
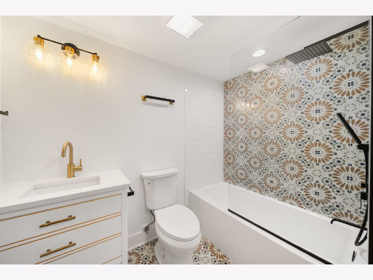
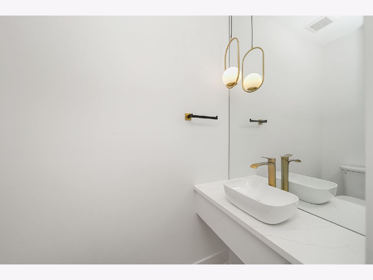
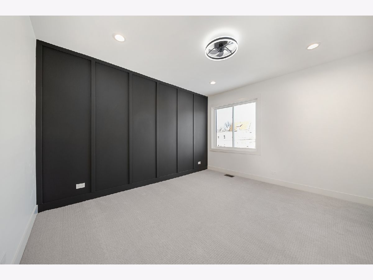
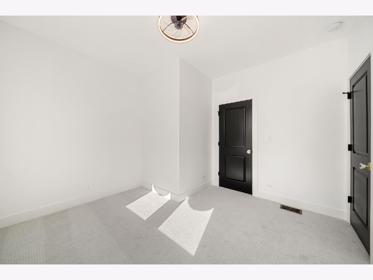
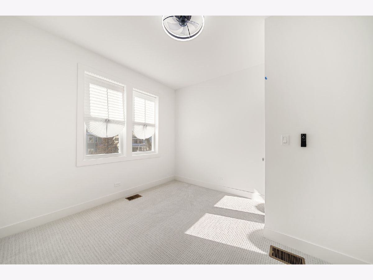
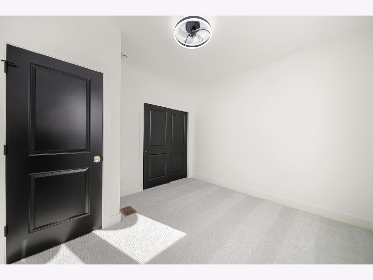
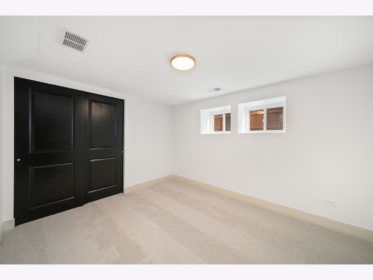
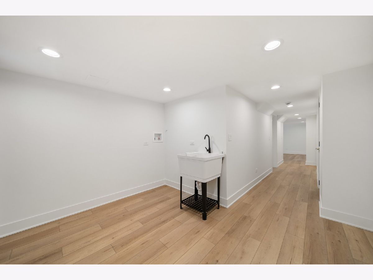
Room Specifics
Total Bedrooms: 4
Bedrooms Above Ground: 4
Bedrooms Below Ground: 0
Dimensions: —
Floor Type: —
Dimensions: —
Floor Type: —
Dimensions: —
Floor Type: —
Full Bathrooms: 4
Bathroom Amenities: —
Bathroom in Basement: 1
Rooms: —
Basement Description: Finished
Other Specifics
| 2 | |
| — | |
| — | |
| — | |
| — | |
| 40X120 | |
| — | |
| — | |
| — | |
| — | |
| Not in DB | |
| — | |
| — | |
| — | |
| — |
Tax History
| Year | Property Taxes |
|---|---|
| 2025 | $3,748 |
Contact Agent
Nearby Similar Homes
Nearby Sold Comparables
Contact Agent
Listing Provided By
Luke Kotulski

