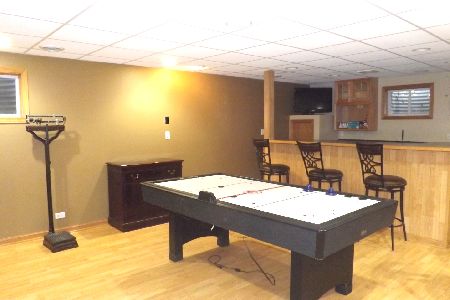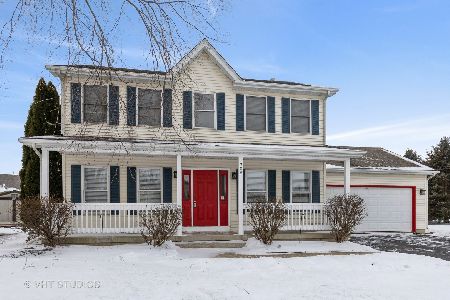5834 Stonebridge Trail, Mchenry, Illinois 60050
$229,000
|
Sold
|
|
| Status: | Closed |
| Sqft: | 2,250 |
| Cost/Sqft: | $104 |
| Beds: | 3 |
| Baths: | 3 |
| Year Built: | 1999 |
| Property Taxes: | $6,879 |
| Days On Market: | 2181 |
| Lot Size: | 0,35 |
Description
Great raised ranch on a large corner fenced lot! Family room features cathedral, beamed ceilings, hardwood floors, bow window and slider access to the backyard deck. Open floor plan kitchen is complete with stainless steel appliances, oak cabinets, ceramic backsplash and convenient breakfast bar. Master bedroom is more than adequate with private bath and his and her closets. English basement offers lots of light and tons of space with a sprawling family room and full bath. Large laundry room provides plenty of space to fold or hang laundry along with counter space, utility sink, recessed lighting, tongue and groove wood wall and access to the garage. The workroom makes a great hobby room, workshop, gym or storage area. This home provides plenty of space inside and out!
Property Specifics
| Single Family | |
| — | |
| — | |
| 1999 | |
| English | |
| — | |
| No | |
| 0.35 |
| Mc Henry | |
| Boone Creek | |
| — / Not Applicable | |
| None | |
| Public | |
| Public Sewer | |
| 10629467 | |
| 0933376016 |
Nearby Schools
| NAME: | DISTRICT: | DISTANCE: | |
|---|---|---|---|
|
Grade School
Riverwood Elementary School |
15 | — | |
|
Middle School
Parkland Middle School |
15 | Not in DB | |
|
High School
Mchenry High School-west Campus |
156 | Not in DB | |
Property History
| DATE: | EVENT: | PRICE: | SOURCE: |
|---|---|---|---|
| 18 Oct, 2012 | Sold | $156,900 | MRED MLS |
| 12 Sep, 2012 | Under contract | $159,900 | MRED MLS |
| 9 Aug, 2012 | Listed for sale | $159,900 | MRED MLS |
| 24 Apr, 2020 | Sold | $229,000 | MRED MLS |
| 9 Mar, 2020 | Under contract | $234,900 | MRED MLS |
| — | Last price change | $237,900 | MRED MLS |
| 5 Feb, 2020 | Listed for sale | $237,900 | MRED MLS |
Room Specifics
Total Bedrooms: 3
Bedrooms Above Ground: 3
Bedrooms Below Ground: 0
Dimensions: —
Floor Type: Carpet
Dimensions: —
Floor Type: Carpet
Full Bathrooms: 3
Bathroom Amenities: —
Bathroom in Basement: 1
Rooms: Workshop
Basement Description: Finished,Exterior Access
Other Specifics
| 2 | |
| Concrete Perimeter | |
| Asphalt | |
| Deck | |
| Corner Lot | |
| 162X41X153X108 | |
| — | |
| Full | |
| Vaulted/Cathedral Ceilings, Hardwood Floors | |
| Range, Microwave, Dishwasher, Refrigerator, Washer, Dryer, Disposal, Stainless Steel Appliance(s) | |
| Not in DB | |
| Curbs, Sidewalks, Street Paved | |
| — | |
| — | |
| Gas Log, Gas Starter |
Tax History
| Year | Property Taxes |
|---|---|
| 2012 | $5,140 |
| 2020 | $6,879 |
Contact Agent
Nearby Similar Homes
Nearby Sold Comparables
Contact Agent
Listing Provided By
Keller Williams Success Realty





