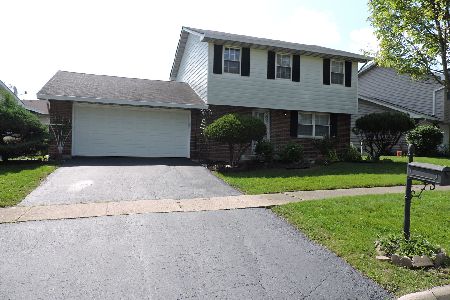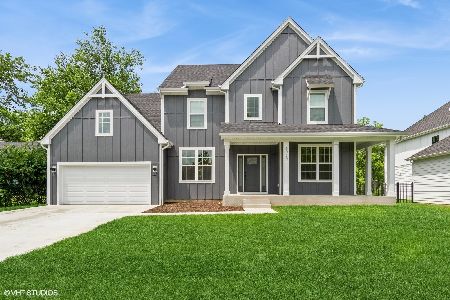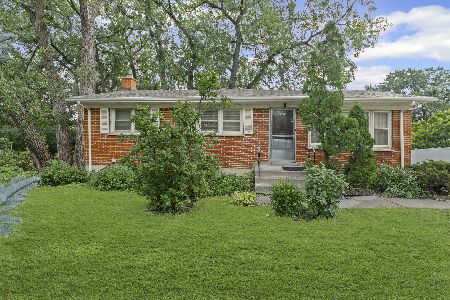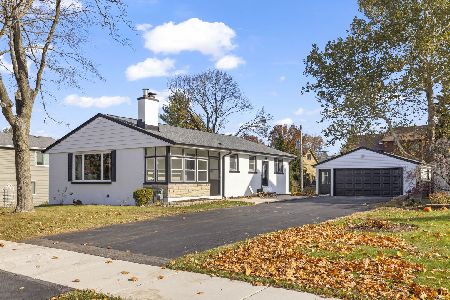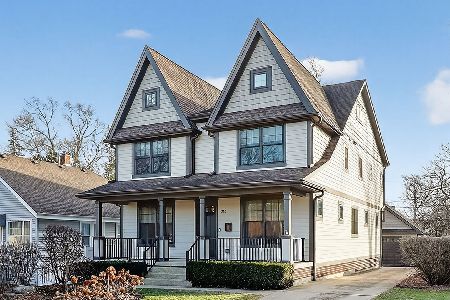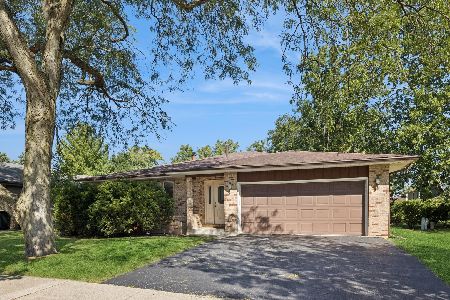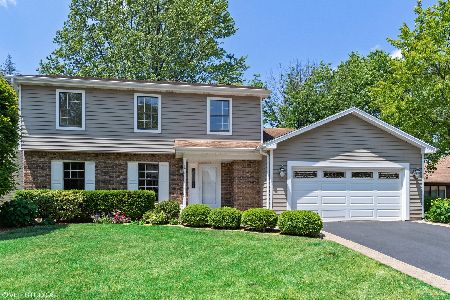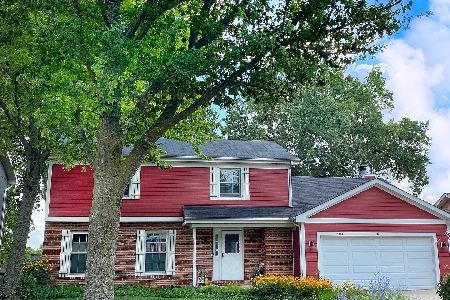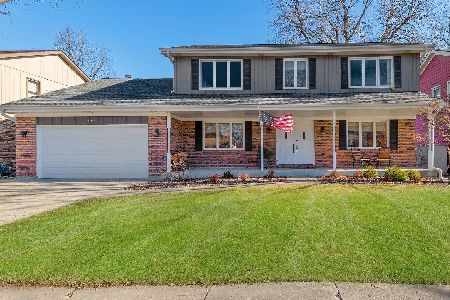5828 Deer Creek Lane, Westmont, Illinois 60559
$396,000
|
Sold
|
|
| Status: | Closed |
| Sqft: | 2,830 |
| Cost/Sqft: | $145 |
| Beds: | 4 |
| Baths: | 4 |
| Year Built: | 1986 |
| Property Taxes: | $6,489 |
| Days On Market: | 3811 |
| Lot Size: | 0,13 |
Description
Incredible Master Suite remodel transformed this home into a fantastic 4 bedroom 3.1 bath oasis with 2 master suites. The attention to detail in the recently updated bathrooms is impeccable, not to mention all the new and newer features this home has to offer; brand new carpeting, ss appliances, granite and an inviting patio overlooking the gorgeous professionally landscaped yard, newer windows and roof (2013), all mechanicals less than 7 years old, stunning family room with vaulted ceilings and brick fireplace, huge bedrooms, walk in closets and tons of additional storage. All of this plus much sought after Downers Grove Schools!!!! Walk to Twin Lakes Golf Course, YMCA, Fairmount Grade School and O'neill Jr. High...a fabulous home!!!!
Property Specifics
| Single Family | |
| — | |
| Colonial | |
| 1986 | |
| Partial | |
| — | |
| No | |
| 0.13 |
| Du Page | |
| Deer Creek | |
| 0 / Not Applicable | |
| None | |
| Lake Michigan | |
| Public Sewer, Sewer-Storm | |
| 09023481 | |
| 0916108032 |
Nearby Schools
| NAME: | DISTRICT: | DISTANCE: | |
|---|---|---|---|
|
Grade School
Fairmount Elementary School |
58 | — | |
|
Middle School
O Neill Middle School |
58 | Not in DB | |
|
High School
South High School |
99 | Not in DB | |
Property History
| DATE: | EVENT: | PRICE: | SOURCE: |
|---|---|---|---|
| 29 Dec, 2015 | Sold | $396,000 | MRED MLS |
| 4 Nov, 2015 | Under contract | $409,900 | MRED MLS |
| — | Last price change | $419,000 | MRED MLS |
| 27 Aug, 2015 | Listed for sale | $419,000 | MRED MLS |
Room Specifics
Total Bedrooms: 4
Bedrooms Above Ground: 4
Bedrooms Below Ground: 0
Dimensions: —
Floor Type: Carpet
Dimensions: —
Floor Type: Carpet
Dimensions: —
Floor Type: Carpet
Full Bathrooms: 4
Bathroom Amenities: Separate Shower,Double Sink,Soaking Tub
Bathroom in Basement: 0
Rooms: Breakfast Room
Basement Description: Unfinished
Other Specifics
| 2 | |
| Concrete Perimeter | |
| Asphalt | |
| Patio | |
| Landscaped | |
| 62X95 | |
| Full,Unfinished | |
| Full | |
| Vaulted/Cathedral Ceilings, Wood Laminate Floors | |
| Range, Microwave, Dishwasher, Refrigerator, Washer, Dryer, Disposal | |
| Not in DB | |
| Sidewalks, Street Lights, Street Paved | |
| — | |
| — | |
| Wood Burning, Gas Starter |
Tax History
| Year | Property Taxes |
|---|---|
| 2015 | $6,489 |
Contact Agent
Nearby Similar Homes
Nearby Sold Comparables
Contact Agent
Listing Provided By
Baird & Warner

