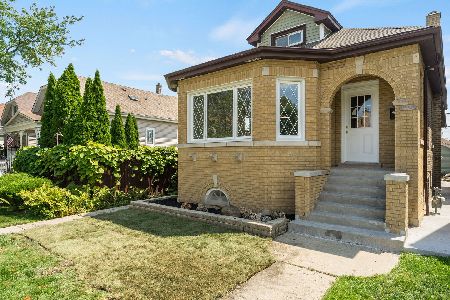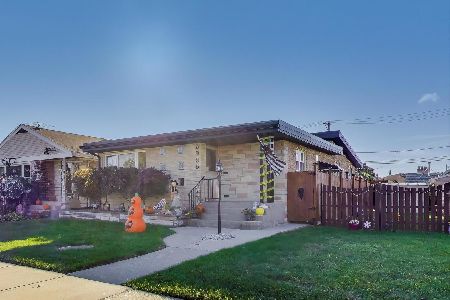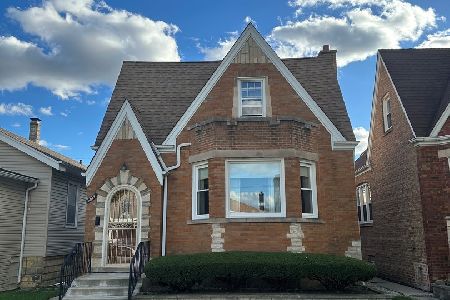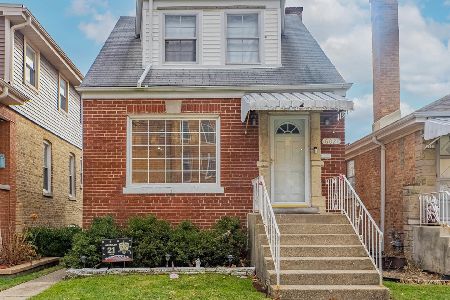5828 School Street, Portage Park, Chicago, Illinois 60634
$390,000
|
Sold
|
|
| Status: | Closed |
| Sqft: | 0 |
| Cost/Sqft: | — |
| Beds: | 4 |
| Baths: | 2 |
| Year Built: | 1924 |
| Property Taxes: | $6,996 |
| Days On Market: | 2206 |
| Lot Size: | 0,09 |
Description
A Portage Park Gem Renovated in 2016! This 5 bed plus an office is not your typical bungalow. With a unique, extra-wide layout, this home is move-in ready. The home offers high-end finishes throughout. The open concept floor plan is perfect for entertaining. Designer details are abound with beautiful white kitchen cabinetry, stylish granite counters, unique tile back splash, stainless steel appliances, crown molding, wainscoting and dark colored floors. The two full bathes are tastefully finished. The upstairs features two full ceiling height bedrooms and a playroom/third bedroom. The huge master bedroom includes a walk-in closet. No detail was spared in finishing this home. The finished basement offers an over-sized family room, 5th bedroom, and extra storage. Newer windows, furnace and A/C, & garage roof round out this great home!
Property Specifics
| Single Family | |
| — | |
| — | |
| 1924 | |
| Full | |
| — | |
| No | |
| 0.09 |
| Cook | |
| — | |
| 0 / Not Applicable | |
| None | |
| Lake Michigan,Public | |
| Public Sewer | |
| 10602461 | |
| 13204220260000 |
Property History
| DATE: | EVENT: | PRICE: | SOURCE: |
|---|---|---|---|
| 22 Jul, 2015 | Sold | $216,000 | MRED MLS |
| 31 May, 2015 | Under contract | $239,900 | MRED MLS |
| 8 May, 2015 | Listed for sale | $239,900 | MRED MLS |
| 21 Feb, 2017 | Sold | $347,500 | MRED MLS |
| 11 Jan, 2017 | Under contract | $365,000 | MRED MLS |
| — | Last price change | $349,900 | MRED MLS |
| 23 Sep, 2016 | Listed for sale | $367,000 | MRED MLS |
| 27 Mar, 2020 | Sold | $390,000 | MRED MLS |
| 18 Feb, 2020 | Under contract | $399,900 | MRED MLS |
| — | Last price change | $410,000 | MRED MLS |
| 6 Jan, 2020 | Listed for sale | $410,000 | MRED MLS |
Room Specifics
Total Bedrooms: 5
Bedrooms Above Ground: 4
Bedrooms Below Ground: 1
Dimensions: —
Floor Type: Wood Laminate
Dimensions: —
Floor Type: Wood Laminate
Dimensions: —
Floor Type: Porcelain Tile
Dimensions: —
Floor Type: —
Full Bathrooms: 2
Bathroom Amenities: —
Bathroom in Basement: 0
Rooms: Office,Bedroom 5,Recreation Room,Storage,Pantry,Utility Room-Lower Level,Walk In Closet
Basement Description: Finished,Exterior Access
Other Specifics
| 1.5 | |
| — | |
| Off Alley | |
| Deck, Porch, Storms/Screens | |
| Fenced Yard | |
| 30 X 125 | |
| Dormer,Finished,Full | |
| None | |
| Wood Laminate Floors, First Floor Bedroom, First Floor Full Bath | |
| Range, Dishwasher, Refrigerator, Washer, Dryer, Stainless Steel Appliance(s) | |
| Not in DB | |
| Park, Curbs, Sidewalks, Street Lights, Street Paved | |
| — | |
| — | |
| — |
Tax History
| Year | Property Taxes |
|---|---|
| 2015 | $2,859 |
| 2017 | $2,928 |
| 2020 | $6,996 |
Contact Agent
Nearby Similar Homes
Nearby Sold Comparables
Contact Agent
Listing Provided By
Dream Town Realty









