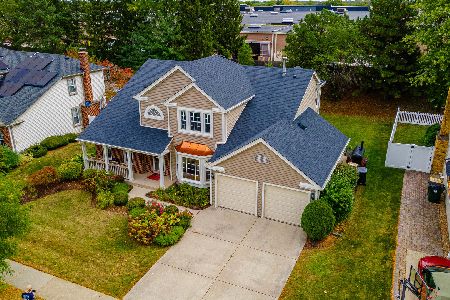583 Oxford Circle, Elk Grove Village, Illinois 60007
$528,000
|
Sold
|
|
| Status: | Closed |
| Sqft: | 0 |
| Cost/Sqft: | — |
| Beds: | 4 |
| Baths: | 3 |
| Year Built: | 1983 |
| Property Taxes: | $6,131 |
| Days On Market: | 6613 |
| Lot Size: | 0,68 |
Description
Over $200,000 in upgrades & additions in this one of a kind home! Family room extension with soaring 25 ft ceiling, Brazilian cherry floor & masonry FP. Huge kitchen with new cabinets, granite counters & new Maytag stainless steel appliances. New Pella windows. New siding, roof & concrete drive. New furnace & C/A. Over 3,000 ft of space. Finished basement. Open floor plan.
Property Specifics
| Single Family | |
| — | |
| Colonial,Contemporary | |
| 1983 | |
| Full | |
| SPRING ++ | |
| No | |
| 0.68 |
| Cook | |
| Stockbridge | |
| 0 / Not Applicable | |
| None | |
| Lake Michigan | |
| Public Sewer | |
| 06752887 | |
| 07253000460000 |
Nearby Schools
| NAME: | DISTRICT: | DISTANCE: | |
|---|---|---|---|
|
Grade School
Fredrick Nerge Elementary School |
54 | — | |
|
Middle School
Margaret Mead Junior High School |
54 | Not in DB | |
|
High School
J B Conant High School |
211 | Not in DB | |
Property History
| DATE: | EVENT: | PRICE: | SOURCE: |
|---|---|---|---|
| 8 Aug, 2008 | Sold | $528,000 | MRED MLS |
| 3 Jul, 2008 | Under contract | $564,999 | MRED MLS |
| — | Last price change | $579,899 | MRED MLS |
| 14 Dec, 2007 | Listed for sale | $579,899 | MRED MLS |
Room Specifics
Total Bedrooms: 4
Bedrooms Above Ground: 4
Bedrooms Below Ground: 0
Dimensions: —
Floor Type: Carpet
Dimensions: —
Floor Type: Hardwood
Dimensions: —
Floor Type: Carpet
Full Bathrooms: 3
Bathroom Amenities: Separate Shower,Double Sink
Bathroom in Basement: 0
Rooms: Foyer,Gallery,Great Room,Utility Room-1st Floor
Basement Description: Finished
Other Specifics
| 2 | |
| Concrete Perimeter | |
| Concrete | |
| Patio | |
| Cul-De-Sac,Fenced Yard,Landscaped | |
| 107X148X72X151 | |
| Unfinished | |
| Full | |
| Vaulted/Cathedral Ceilings | |
| Range, Microwave, Dishwasher, Refrigerator, Washer, Dryer, Disposal | |
| Not in DB | |
| Sidewalks, Street Lights, Street Paved | |
| — | |
| — | |
| Attached Fireplace Doors/Screen, Electric, Gas Log |
Tax History
| Year | Property Taxes |
|---|---|
| 2008 | $6,131 |
Contact Agent
Nearby Similar Homes
Nearby Sold Comparables
Contact Agent
Listing Provided By
Baird & Warner







