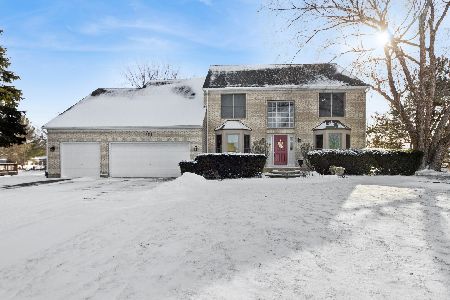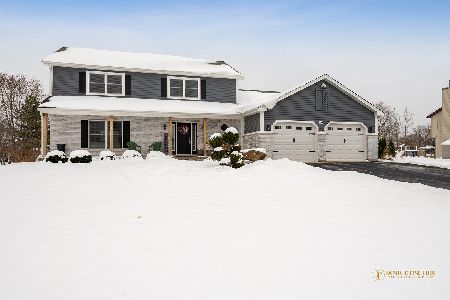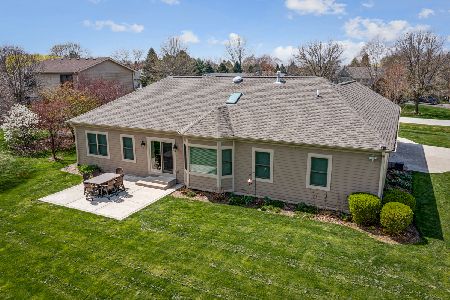583 Running Deer Lane, Gilberts, Illinois 60136
$340,000
|
Sold
|
|
| Status: | Closed |
| Sqft: | 2,870 |
| Cost/Sqft: | $124 |
| Beds: | 4 |
| Baths: | 3 |
| Year Built: | 1990 |
| Property Taxes: | $8,194 |
| Days On Market: | 3748 |
| Lot Size: | 0,68 |
Description
LOCATION & PRIVACY! WELL MAINTAINED, BEAUTIFUL CUSTOM HOME, SECLUDED, PREMIUM LOT ON .68 ACRES . TONS OF ENTERTAINING SPACE! SPACIOUS FLOOR PLAN. GRANITE COUNTERS, ISLAND, EATING AREA IN KITCHEN, VAULTED CEILINGS, CUSTOM WAINSCOTING AND BOOKCASES, FAMILY ROOM FIREPLACE, BEVELED GLASS DOORS IN LIVING AND DINING ROOMS, GIGANTIC MASTER BEDROOM WITH SITTING AREA, TWO SPACIOUS DECKS AND A LOVELY LANDSCAPED POND, THREE SEASON SUN & HOT-TUB ROOM, HEATED POOL, RECREATION, BONUS, AND STORAGE ROOMS. 3 CAR GARAGE HAS AN EPOXY COATED FLOOR. PARKING GALORE WITH A SIDE APRON. JUST MINUTES TO I-90. WELCOME HOME TO PARADISE!
Property Specifics
| Single Family | |
| — | |
| Victorian | |
| 1990 | |
| Partial | |
| CUSTOM | |
| No | |
| 0.68 |
| Kane | |
| Indian Trails | |
| 0 / Not Applicable | |
| None | |
| Community Well | |
| Septic-Private | |
| 09073593 | |
| 0319354001 |
Nearby Schools
| NAME: | DISTRICT: | DISTANCE: | |
|---|---|---|---|
|
Grade School
Gilberts Elementary School |
300 | — | |
|
Middle School
Hampshire Middle School |
300 | Not in DB | |
|
High School
Hampshire High School |
300 | Not in DB | |
Property History
| DATE: | EVENT: | PRICE: | SOURCE: |
|---|---|---|---|
| 11 Dec, 2015 | Sold | $340,000 | MRED MLS |
| 26 Oct, 2015 | Under contract | $356,900 | MRED MLS |
| 26 Oct, 2015 | Listed for sale | $356,900 | MRED MLS |
Room Specifics
Total Bedrooms: 4
Bedrooms Above Ground: 4
Bedrooms Below Ground: 0
Dimensions: —
Floor Type: Carpet
Dimensions: —
Floor Type: Carpet
Dimensions: —
Floor Type: Carpet
Full Bathrooms: 3
Bathroom Amenities: Separate Shower,Double Sink,Soaking Tub
Bathroom in Basement: 0
Rooms: Bonus Room,Deck,Eating Area,Foyer,Recreation Room,Storage,Sun Room
Basement Description: Partially Finished
Other Specifics
| 3 | |
| Concrete Perimeter | |
| Asphalt | |
| Deck, Porch, Hot Tub, Above Ground Pool, Storms/Screens | |
| Landscaped | |
| 129X252X126X250 | |
| Unfinished | |
| Full | |
| Vaulted/Cathedral Ceilings, Skylight(s), First Floor Laundry | |
| Range, Dishwasher, Refrigerator | |
| Not in DB | |
| Street Lights, Street Paved | |
| — | |
| — | |
| Wood Burning, Gas Log, Gas Starter |
Tax History
| Year | Property Taxes |
|---|---|
| 2015 | $8,194 |
Contact Agent
Nearby Similar Homes
Nearby Sold Comparables
Contact Agent
Listing Provided By
Coldwell Banker The Real Estate Group







