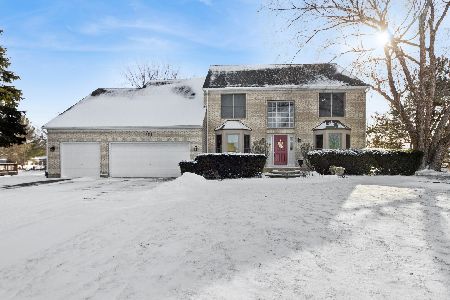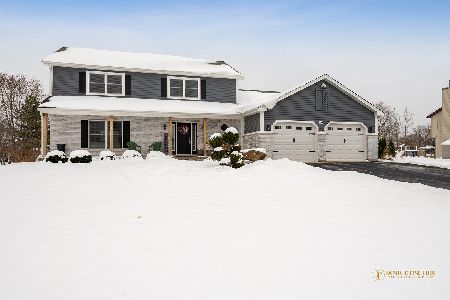580 Kathleen Street, Gilberts, Illinois 60136
$308,500
|
Sold
|
|
| Status: | Closed |
| Sqft: | 1,792 |
| Cost/Sqft: | $178 |
| Beds: | 3 |
| Baths: | 2 |
| Year Built: | 1987 |
| Property Taxes: | $6,831 |
| Days On Market: | 2169 |
| Lot Size: | 0,67 |
Description
Back on the market, buyers loss is your gain. Charming, pristine 3 bedroom home!! Beautifully landscaped yard with a screened in back porch for great evenings without mosquitoes. Above ground pool with a deck to enjoy those hot summer days finally coming. Vaulted ceilings have skylights that make the living space glow with natural light. Separate eat in kitchen that has been tastefully updated with Cambria countertops that have a lifetime warranty and stone backsplash. All 3 bedrooms are generous in size with great closet space. Full finished basement with a bar great for entertaining. Parking pad for 2 addition cars. Don't miss this amazing home!
Property Specifics
| Single Family | |
| — | |
| — | |
| 1987 | |
| Full | |
| — | |
| No | |
| 0.67 |
| Kane | |
| — | |
| 0 / Not Applicable | |
| None | |
| Public | |
| Septic-Private | |
| 10644099 | |
| 0330101004 |
Nearby Schools
| NAME: | DISTRICT: | DISTANCE: | |
|---|---|---|---|
|
Grade School
Gilberts Elementary School |
300 | — | |
|
Middle School
Dundee Middle School |
300 | Not in DB | |
|
High School
Hampshire High School |
300 | Not in DB | |
Property History
| DATE: | EVENT: | PRICE: | SOURCE: |
|---|---|---|---|
| 30 Jun, 2020 | Sold | $308,500 | MRED MLS |
| 3 Jun, 2020 | Under contract | $319,000 | MRED MLS |
| 21 Feb, 2020 | Listed for sale | $319,000 | MRED MLS |
Room Specifics
Total Bedrooms: 3
Bedrooms Above Ground: 3
Bedrooms Below Ground: 0
Dimensions: —
Floor Type: Hardwood
Dimensions: —
Floor Type: Hardwood
Full Bathrooms: 2
Bathroom Amenities: Whirlpool,Separate Shower
Bathroom in Basement: 0
Rooms: Breakfast Room,Recreation Room
Basement Description: Finished,Crawl
Other Specifics
| 2 | |
| Concrete Perimeter | |
| Asphalt | |
| Porch Screened, Brick Paver Patio, Above Ground Pool, Invisible Fence | |
| — | |
| 76X177X180X210X55 | |
| — | |
| Full | |
| Vaulted/Cathedral Ceilings, Skylight(s), Hardwood Floors, First Floor Laundry | |
| Range, Microwave, Dishwasher, Refrigerator, Stainless Steel Appliance(s) | |
| Not in DB | |
| Park, Lake, Street Lights, Street Paved | |
| — | |
| — | |
| Gas Log |
Tax History
| Year | Property Taxes |
|---|---|
| 2020 | $6,831 |
Contact Agent
Nearby Similar Homes
Nearby Sold Comparables
Contact Agent
Listing Provided By
Redfin Corporation






