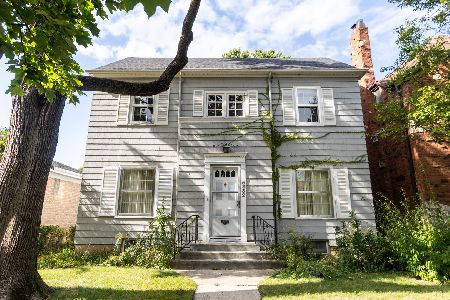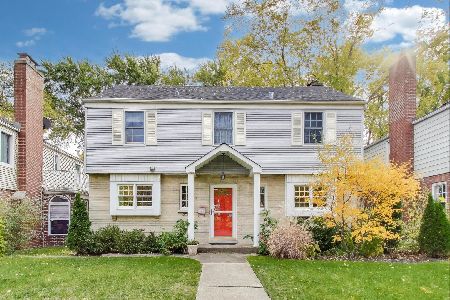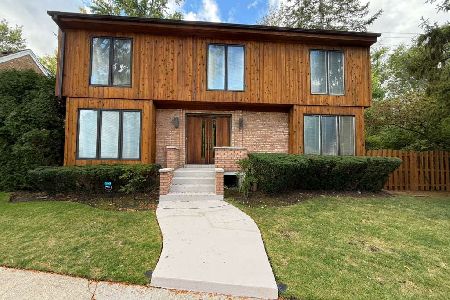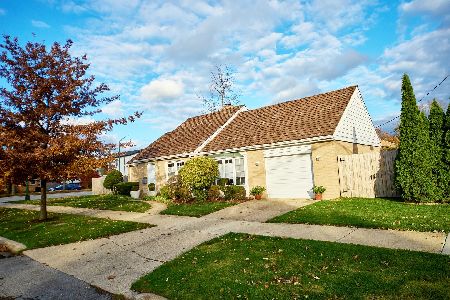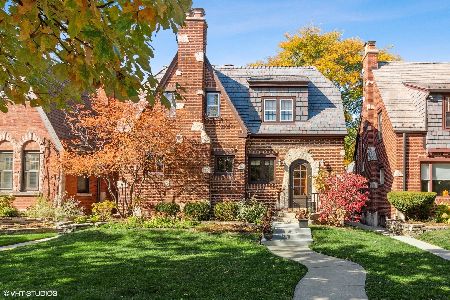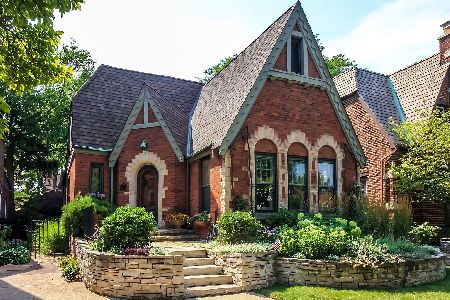5830 Kenneth Avenue, Forest Glen, Chicago, Illinois 60646
$815,000
|
Sold
|
|
| Status: | Closed |
| Sqft: | 3,800 |
| Cost/Sqft: | $158 |
| Beds: | 6 |
| Baths: | 3 |
| Year Built: | 1923 |
| Property Taxes: | $11,322 |
| Days On Market: | 2964 |
| Lot Size: | 0,00 |
Description
One of the most amazing properties in Sauganash! This enormous home boasts of architectural details through-out, clay roofing, cove moldings, character and warmth. Fabulous 6+1 bedrooms, 4 baths nearly 3,000 sq.ft.. In addition, this property home alone sits on an oversized lot, with expansive backyard and amazing detached coach house/lodge with stone fireplace, pub and kitchen! Enjoy this unique home with its enormous living room, formal dining room, eat-in kitchen, first floor bedrooms and first floor family room. Second floor has 4 bedrooms plus a Master suite featuring atrium ceiling heights and skylights. Full finished basement with additional bedroom, bath and attached garage. Truly one of the most unique homes in Sauganash! Enjoy all the area has to offer: Award winning schools, walk to trails, parks, restaurants, coffee shops, shopping, Mariano's, Whole Foods! Vacant lot being sold separately MLS #09779045
Property Specifics
| Single Family | |
| — | |
| Traditional | |
| 1923 | |
| Full | |
| — | |
| No | |
| — |
| Cook | |
| — | |
| 0 / Not Applicable | |
| None | |
| Lake Michigan | |
| Public Sewer | |
| 09779044 | |
| 13033140580000 |
Nearby Schools
| NAME: | DISTRICT: | DISTANCE: | |
|---|---|---|---|
|
Grade School
Sauganash Elementary School |
299 | — | |
|
Middle School
Sauganash Elementary School |
299 | Not in DB | |
|
High School
Taft High School |
299 | Not in DB | |
|
Alternate High School
Northside College Preparatory Se |
— | Not in DB | |
Property History
| DATE: | EVENT: | PRICE: | SOURCE: |
|---|---|---|---|
| 12 Jan, 2018 | Sold | $815,000 | MRED MLS |
| 10 Nov, 2017 | Under contract | $599,000 | MRED MLS |
| 16 Oct, 2017 | Listed for sale | $599,000 | MRED MLS |
| 9 Mar, 2020 | Sold | $330,000 | MRED MLS |
| 1 Feb, 2020 | Under contract | $350,000 | MRED MLS |
| 31 Jan, 2020 | Listed for sale | $350,000 | MRED MLS |
Room Specifics
Total Bedrooms: 6
Bedrooms Above Ground: 6
Bedrooms Below Ground: 0
Dimensions: —
Floor Type: Carpet
Dimensions: —
Floor Type: Carpet
Dimensions: —
Floor Type: Carpet
Dimensions: —
Floor Type: —
Dimensions: —
Floor Type: —
Full Bathrooms: 3
Bathroom Amenities: —
Bathroom in Basement: 0
Rooms: Bedroom 5,Bedroom 6,Study,Foyer,Office,Library,Game Room,Recreation Room,Other Room
Basement Description: Finished
Other Specifics
| 2 | |
| Concrete Perimeter | |
| Asphalt | |
| — | |
| — | |
| 87.58 X 124 | |
| — | |
| Full | |
| — | |
| Double Oven, Dishwasher, Refrigerator, Washer, Dryer, Range Hood | |
| Not in DB | |
| — | |
| — | |
| — | |
| Wood Burning |
Tax History
| Year | Property Taxes |
|---|---|
| 2018 | $11,322 |
Contact Agent
Nearby Similar Homes
Nearby Sold Comparables
Contact Agent
Listing Provided By
@properties

