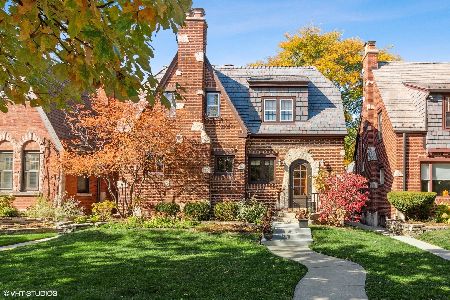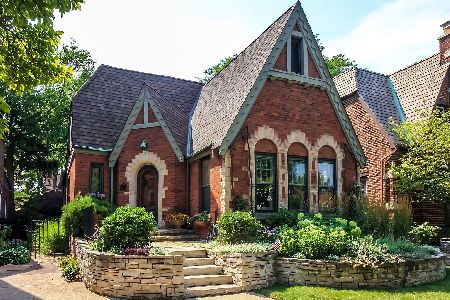5838 Kenneth Avenue, Forest Glen, Chicago, Illinois 60646
$745,000
|
Sold
|
|
| Status: | Closed |
| Sqft: | 4,000 |
| Cost/Sqft: | $194 |
| Beds: | 5 |
| Baths: | 5 |
| Year Built: | 1929 |
| Property Taxes: | $15,866 |
| Days On Market: | 2713 |
| Lot Size: | 0,11 |
Description
Too good to be true--sq. ftg. price way below new construcction. This beautiful, stately Sauganash English Tudor sits on an oversized(60'x125') lot and features 6 BR, 4 of which are on the 2nd flr, and 5 full BA. The arch. details of the home are incredible with archways, coved moldings, vaulted ceilings & wood beams. The main floor includes a formal living rm with a picturesque bay window and fireplace. The formal DR is perfect for entertaining. The kitchen features St. Charles cabinetry, high-end appliances & eat-in table space. The main floor family rm with a 2nd fireplace overlooks the beautiful yard. The 5th BR, full BA and 1st floor laundry finish off the main floor. The large master suite includes an office/library & updated BA. The lower level is huge with plenty of room for entertaining and an in-law kitchen. Enjoy the landscaped backyard with paver patio, deck, & fire pit. The home is energy efficient with triple-zone HVAC zone and solar panels. Storage galore & 2-car garage.
Property Specifics
| Single Family | |
| — | |
| Tudor | |
| 1929 | |
| Full,Walkout | |
| — | |
| No | |
| 0.11 |
| Cook | |
| Sauganash | |
| 0 / Not Applicable | |
| None | |
| Public | |
| Public Sewer | |
| 10096349 | |
| 13033140280000 |
Nearby Schools
| NAME: | DISTRICT: | DISTANCE: | |
|---|---|---|---|
|
Grade School
Sauganash Elementary School |
299 | — | |
|
Middle School
Sauganash Elementary School |
299 | Not in DB | |
|
High School
Taft High School |
299 | Not in DB | |
Property History
| DATE: | EVENT: | PRICE: | SOURCE: |
|---|---|---|---|
| 30 Apr, 2019 | Sold | $745,000 | MRED MLS |
| 20 Dec, 2018 | Under contract | $775,000 | MRED MLS |
| — | Last price change | $799,000 | MRED MLS |
| 27 Sep, 2018 | Listed for sale | $799,000 | MRED MLS |
Room Specifics
Total Bedrooms: 6
Bedrooms Above Ground: 5
Bedrooms Below Ground: 1
Dimensions: —
Floor Type: Carpet
Dimensions: —
Floor Type: Hardwood
Dimensions: —
Floor Type: Hardwood
Dimensions: —
Floor Type: —
Dimensions: —
Floor Type: —
Full Bathrooms: 5
Bathroom Amenities: Whirlpool,Double Sink
Bathroom in Basement: 1
Rooms: Bedroom 5,Bedroom 6,Office,Recreation Room,Media Room,Kitchen,Mud Room,Utility Room-Lower Level,Great Room
Basement Description: Finished,Exterior Access
Other Specifics
| 2 | |
| Concrete Perimeter | |
| Concrete | |
| Deck, Patio, Brick Paver Patio, Storms/Screens | |
| Fenced Yard,Landscaped | |
| 60 X 125 | |
| Unfinished | |
| Full | |
| Vaulted/Cathedral Ceilings, Hardwood Floors, Heated Floors, First Floor Bedroom, First Floor Laundry, First Floor Full Bath | |
| Range, Dishwasher, Refrigerator, Washer, Dryer, Disposal, Trash Compactor, Stainless Steel Appliance(s), Cooktop, Range Hood | |
| Not in DB | |
| Tennis Courts, Sidewalks, Street Lights, Street Paved | |
| — | |
| — | |
| Wood Burning, Gas Starter |
Tax History
| Year | Property Taxes |
|---|---|
| 2019 | $15,866 |
Contact Agent
Nearby Similar Homes
Nearby Sold Comparables
Contact Agent
Listing Provided By
Dream Town Realty











