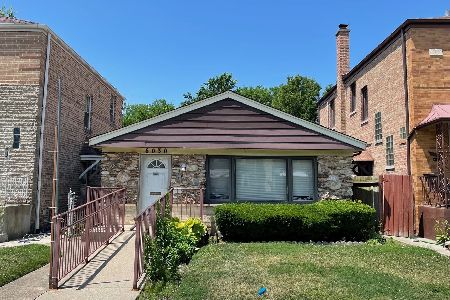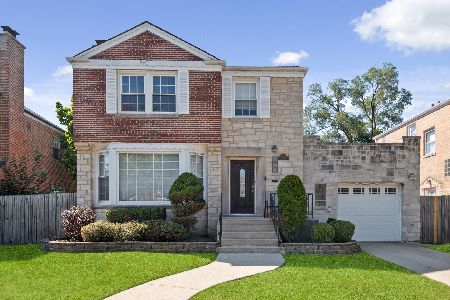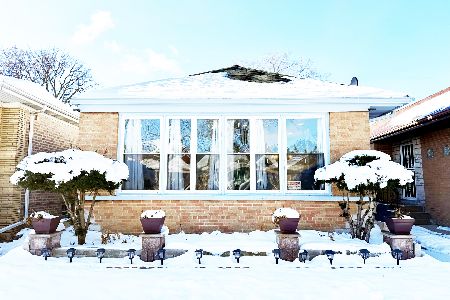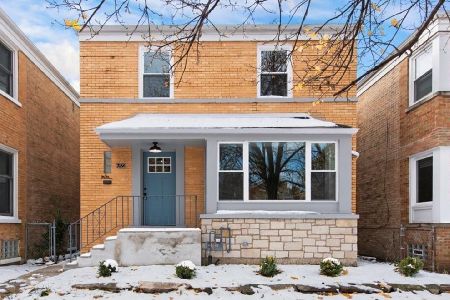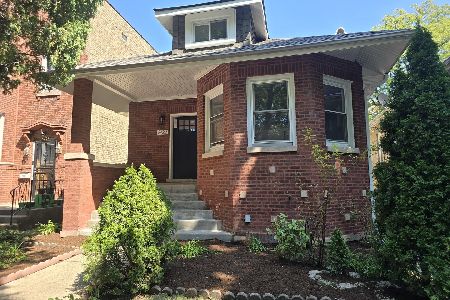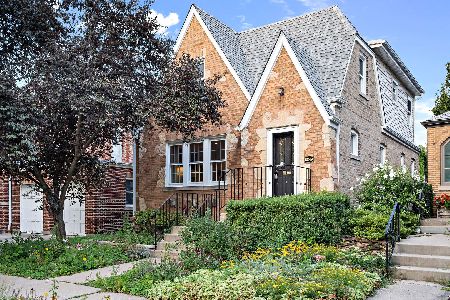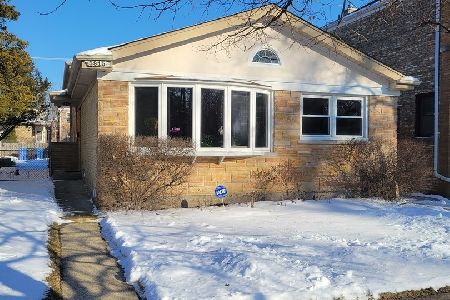5831 Central Park Avenue, North Park, Chicago, Illinois 60659
$480,000
|
Sold
|
|
| Status: | Closed |
| Sqft: | 2,120 |
| Cost/Sqft: | $235 |
| Beds: | 3 |
| Baths: | 3 |
| Year Built: | 1945 |
| Property Taxes: | $1,256 |
| Days On Market: | 513 |
| Lot Size: | 0,09 |
Description
Stunning Georgian, located on tree-lined Central Park, directly across Peterson Park! This home has been kept in immaculate condition, with everything top of the line! Ornate, wood-burning fireplace, hardwood floors, custom shutters and gorgeous chandelier in exquisite living room and dining room. Magnificent, 30 foot long, eat-in kitchen, with overhead skylight, and hardwood floors. Doors with glass enclosed blinds lead to oversized deck, and fenced-in backyard. Extra large bedrooms upstairs with deep, walk-in closets. First floor powder room and upstairs full bath each have custom marble counters with ornate vanities. Full, finished basement includes wet-bar, much storage, and oversized laundry room. Minutes away from Northeastern University, as well as steps to massive Peterson Park, including tennis courts, playground, and walking/bike trails. Sold As-Is. This treasure is waiting for new owners to love it, just as the present owners have these last 46 years!
Property Specifics
| Single Family | |
| — | |
| — | |
| 1945 | |
| — | |
| — | |
| No | |
| 0.09 |
| Cook | |
| — | |
| — / Not Applicable | |
| — | |
| — | |
| — | |
| 12111025 | |
| 13024090090000 |
Nearby Schools
| NAME: | DISTRICT: | DISTANCE: | |
|---|---|---|---|
|
Grade School
Peterson Elementary School |
299 | — | |
|
High School
Von Steuben Metro Science Senior |
299 | Not in DB | |
Property History
| DATE: | EVENT: | PRICE: | SOURCE: |
|---|---|---|---|
| 17 Sep, 2024 | Sold | $480,000 | MRED MLS |
| 26 Jul, 2024 | Under contract | $497,770 | MRED MLS |
| 26 Jul, 2024 | Listed for sale | $497,770 | MRED MLS |

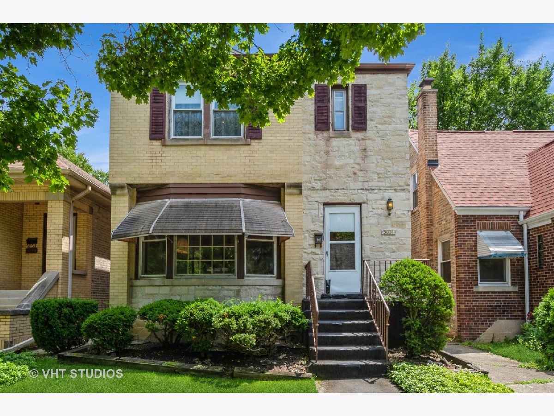
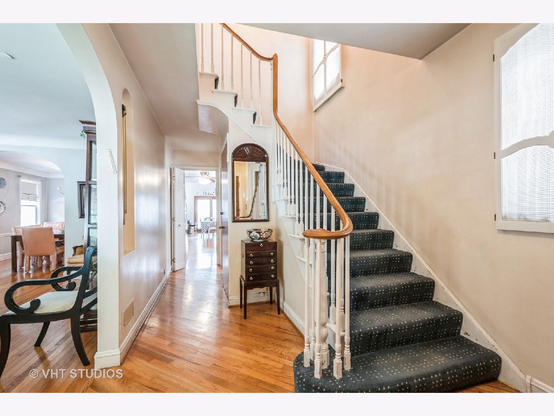
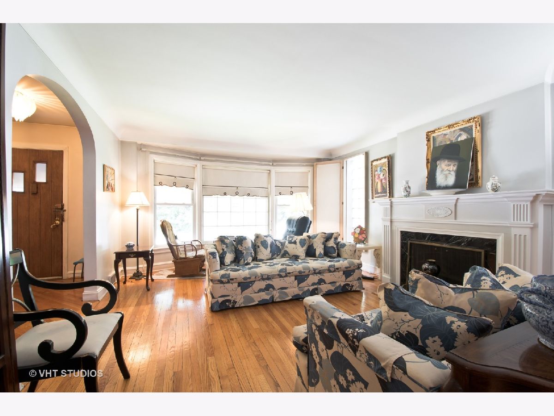
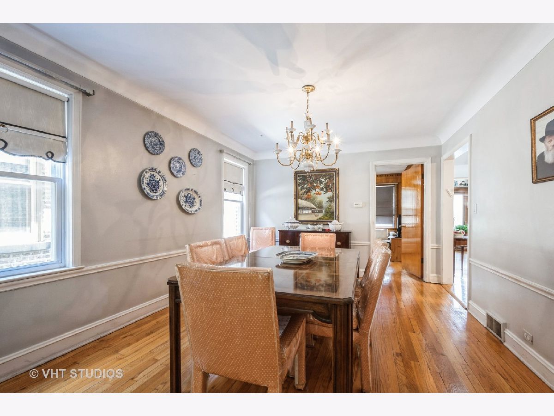
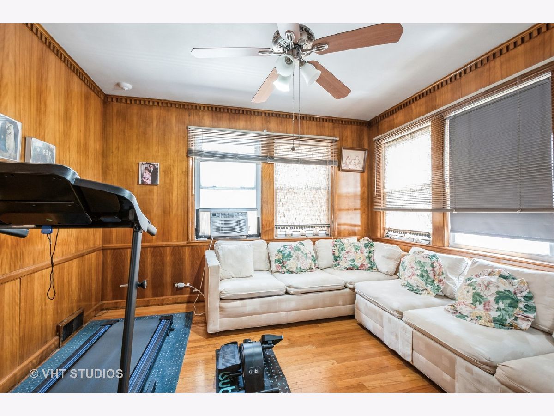
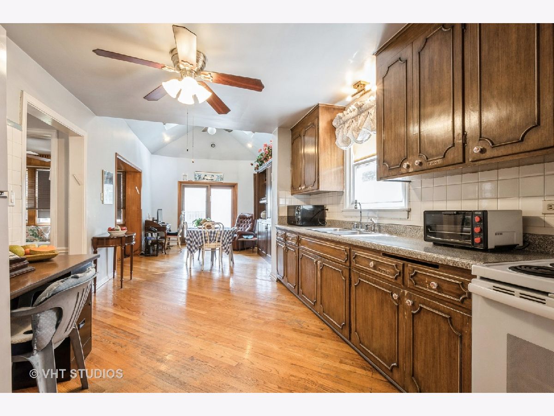
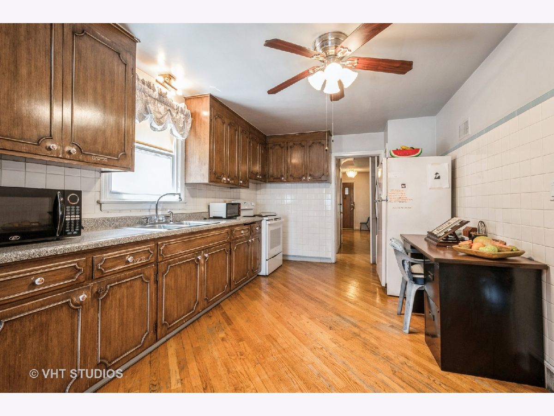
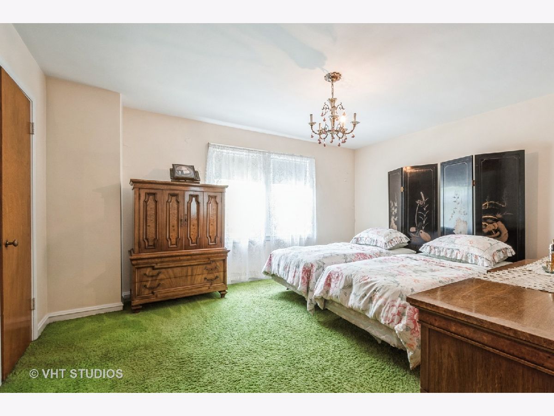
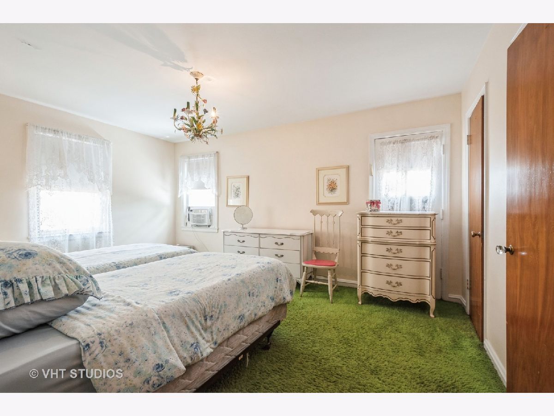
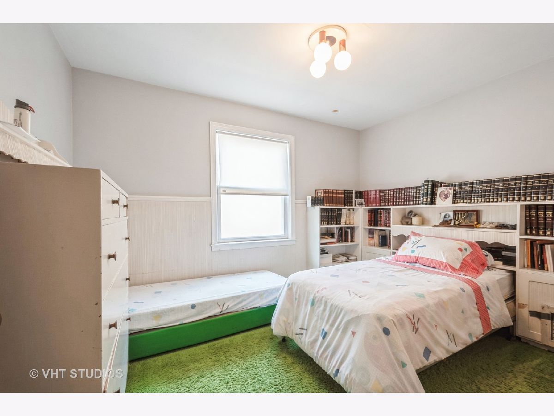
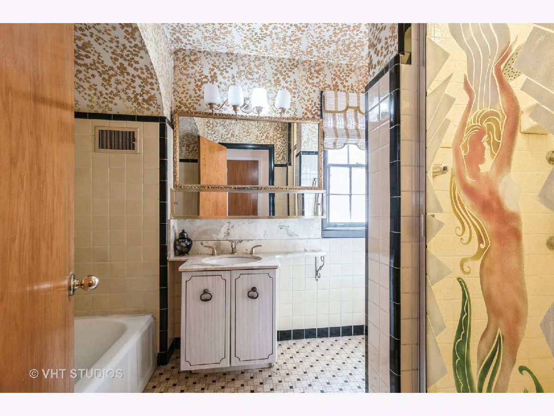
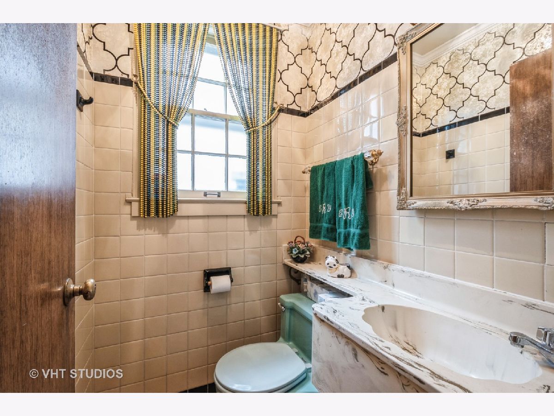
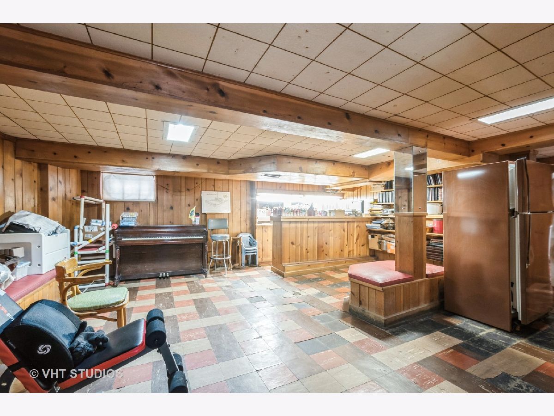
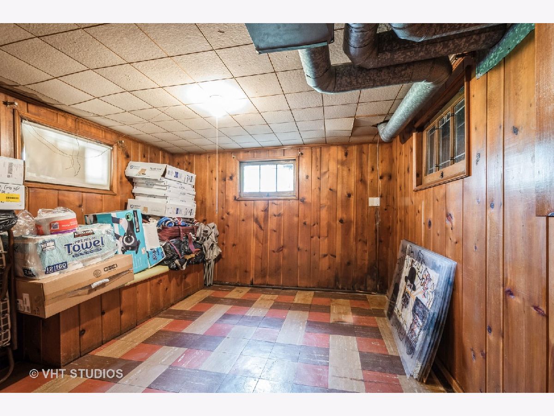
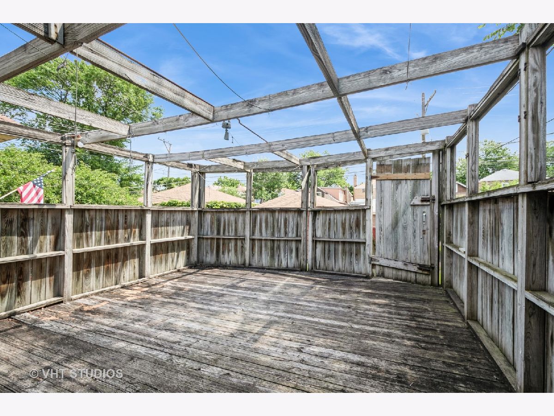
Room Specifics
Total Bedrooms: 3
Bedrooms Above Ground: 3
Bedrooms Below Ground: 0
Dimensions: —
Floor Type: —
Dimensions: —
Floor Type: —
Full Bathrooms: 3
Bathroom Amenities: —
Bathroom in Basement: 1
Rooms: —
Basement Description: Finished
Other Specifics
| 1 | |
| — | |
| — | |
| — | |
| — | |
| 30 X 125 | |
| — | |
| — | |
| — | |
| — | |
| Not in DB | |
| — | |
| — | |
| — | |
| — |
Tax History
| Year | Property Taxes |
|---|---|
| 2024 | $1,256 |
Contact Agent
Nearby Similar Homes
Nearby Sold Comparables
Contact Agent
Listing Provided By
Charles Rutenberg Realty of IL

