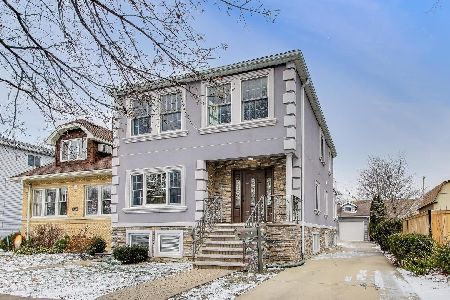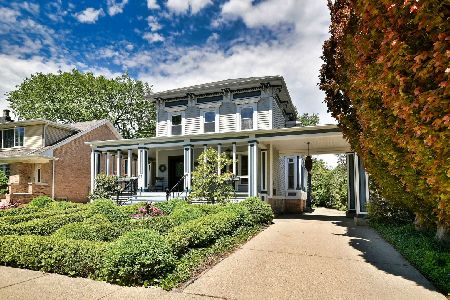5831 East Circle Avenue, Norwood Park, Chicago, Illinois 60631
$413,000
|
Sold
|
|
| Status: | Closed |
| Sqft: | 0 |
| Cost/Sqft: | — |
| Beds: | 3 |
| Baths: | 2 |
| Year Built: | 1940 |
| Property Taxes: | $6,975 |
| Days On Market: | 5422 |
| Lot Size: | 0,00 |
Description
Beautiful Old Norwood! Expanded 2 story brick home on fabulous 14000 sq ft lot on East Circle! New roof and siding. Main floor family room to deck and awesome yard! Super potential -Rehab and have your dream home in this great neighborhood! 1 car att gar +newer 3 car 800 sq ft garage in rear, Short walk to Metra, School, shopping, restaurants One of the largest lots in all of Norwood!!!
Property Specifics
| Single Family | |
| — | |
| Georgian | |
| 1940 | |
| Full | |
| GEORGIAN | |
| No | |
| 0 |
| Cook | |
| — | |
| 0 / Not Applicable | |
| None | |
| Lake Michigan | |
| Public Sewer | |
| 07763492 | |
| 13063090320000 |
Nearby Schools
| NAME: | DISTRICT: | DISTANCE: | |
|---|---|---|---|
|
Grade School
Norwood Park Elementary School |
299 | — | |
|
Middle School
Norwood Park Elementary School |
299 | Not in DB | |
|
High School
Taft High School |
299 | Not in DB | |
Property History
| DATE: | EVENT: | PRICE: | SOURCE: |
|---|---|---|---|
| 29 Dec, 2011 | Sold | $413,000 | MRED MLS |
| 13 Nov, 2011 | Under contract | $445,000 | MRED MLS |
| — | Last price change | $449,900 | MRED MLS |
| 25 Mar, 2011 | Listed for sale | $450,000 | MRED MLS |
Room Specifics
Total Bedrooms: 3
Bedrooms Above Ground: 3
Bedrooms Below Ground: 0
Dimensions: —
Floor Type: Hardwood
Dimensions: —
Floor Type: Hardwood
Full Bathrooms: 2
Bathroom Amenities: —
Bathroom in Basement: 0
Rooms: Office
Basement Description: Unfinished
Other Specifics
| 4 | |
| — | |
| Side Drive | |
| Deck | |
| Wooded | |
| 65 X 200 X 74 X 200 | |
| — | |
| None | |
| — | |
| — | |
| Not in DB | |
| — | |
| — | |
| — | |
| — |
Tax History
| Year | Property Taxes |
|---|---|
| 2011 | $6,975 |
Contact Agent
Nearby Similar Homes
Nearby Sold Comparables
Contact Agent
Listing Provided By
Coldwell Banker Residential










