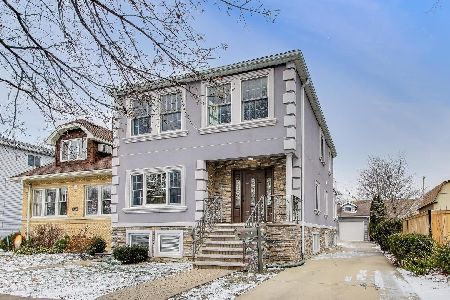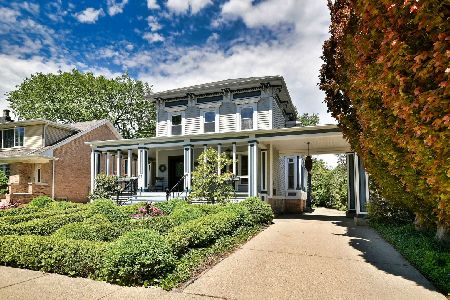5835 East Circle Avenue, Norwood Park, Chicago, Illinois 60631
$675,000
|
Sold
|
|
| Status: | Closed |
| Sqft: | 0 |
| Cost/Sqft: | — |
| Beds: | 3 |
| Baths: | 3 |
| Year Built: | 1891 |
| Property Taxes: | $10,177 |
| Days On Market: | 3961 |
| Lot Size: | 0,00 |
Description
Grand Victorian On One of the Most Prestigious lots in Old Norwood. Enjoy the Perfect Layout-Stunning Foyer & Staircase, Huge Living Rm & Formal DR with Tall Ceilings, Striking In-Lay Trim Features, Pocket Doors. Newer Kitchen & Large Family Rm Overlooking Picturesque Yard. 2nd Floor Features 3 Beds, Master Suite, Den & WIC. 3rd Flr Features Loft & Plenty of Potential with Attic Space. Walk to Metra, NPS, parks...
Property Specifics
| Single Family | |
| — | |
| Victorian | |
| 1891 | |
| Partial | |
| — | |
| No | |
| — |
| Cook | |
| — | |
| 0 / Not Applicable | |
| None | |
| Lake Michigan | |
| Public Sewer | |
| 08872417 | |
| 13063090310000 |
Nearby Schools
| NAME: | DISTRICT: | DISTANCE: | |
|---|---|---|---|
|
Grade School
Norwood Park Elementary School |
299 | — | |
|
Middle School
Norwood Park Elementary School |
299 | Not in DB | |
|
High School
Taft High School |
299 | Not in DB | |
Property History
| DATE: | EVENT: | PRICE: | SOURCE: |
|---|---|---|---|
| 30 Apr, 2015 | Sold | $675,000 | MRED MLS |
| 26 Mar, 2015 | Under contract | $675,000 | MRED MLS |
| 25 Mar, 2015 | Listed for sale | $675,000 | MRED MLS |
| 1 Jul, 2021 | Sold | $910,000 | MRED MLS |
| 20 Apr, 2021 | Under contract | $899,000 | MRED MLS |
| — | Last price change | $915,000 | MRED MLS |
| 2 Apr, 2021 | Listed for sale | $915,000 | MRED MLS |
Room Specifics
Total Bedrooms: 3
Bedrooms Above Ground: 3
Bedrooms Below Ground: 0
Dimensions: —
Floor Type: Hardwood
Dimensions: —
Floor Type: Hardwood
Full Bathrooms: 3
Bathroom Amenities: Whirlpool
Bathroom in Basement: 0
Rooms: Attic,Bonus Room,Den,Foyer,Loft,Office,Walk In Closet
Basement Description: Partially Finished
Other Specifics
| — | |
| Brick/Mortar,Concrete Perimeter | |
| — | |
| — | |
| — | |
| 68 X 202 X 59 X 203 | |
| Full | |
| Full | |
| Vaulted/Cathedral Ceilings, Skylight(s), Hardwood Floors, First Floor Laundry | |
| Range, Microwave, Dishwasher, Refrigerator, Washer, Dryer, Stainless Steel Appliance(s) | |
| Not in DB | |
| Pool, Sidewalks, Street Lights, Street Paved | |
| — | |
| — | |
| — |
Tax History
| Year | Property Taxes |
|---|---|
| 2015 | $10,177 |
| 2021 | $11,134 |
Contact Agent
Nearby Similar Homes
Nearby Sold Comparables
Contact Agent
Listing Provided By
Dream Town Realty










