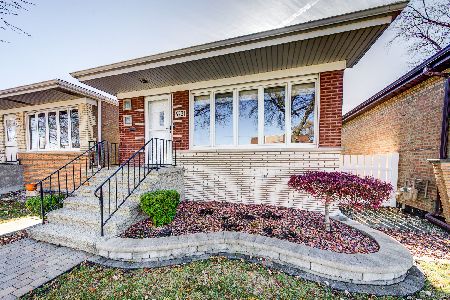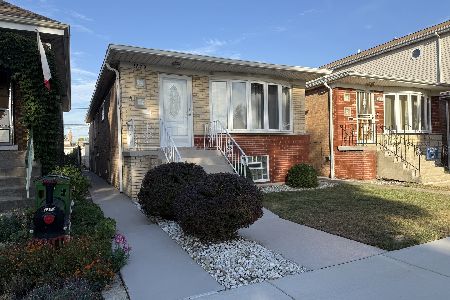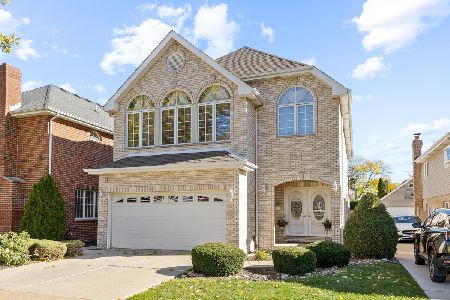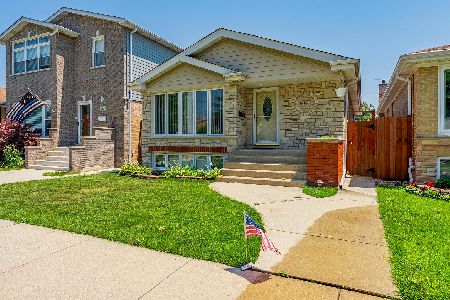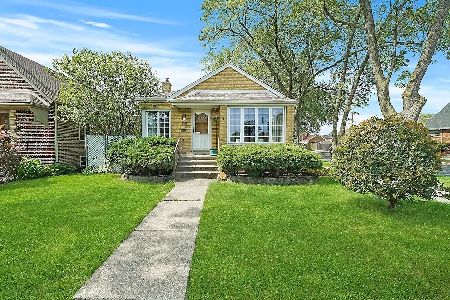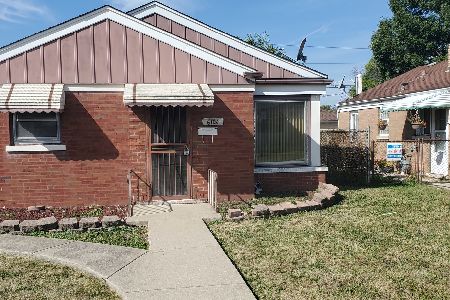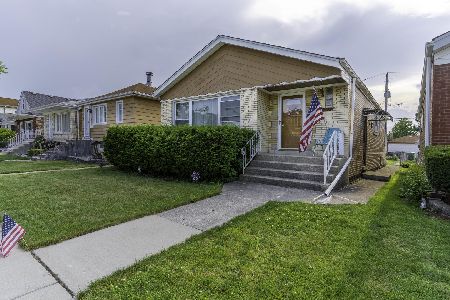5831 Normandy Avenue, Garfield Ridge, Chicago, Illinois 60638
$530,000
|
Sold
|
|
| Status: | Closed |
| Sqft: | 2,452 |
| Cost/Sqft: | $220 |
| Beds: | 3 |
| Baths: | 4 |
| Year Built: | 2007 |
| Property Taxes: | $6,079 |
| Days On Market: | 2838 |
| Lot Size: | 0,13 |
Description
Handsome and spacious 4-bedroom 3.5-bath brick home sits on a wide 42' lot, and is in the desirable Garfield Ridge neighborhood. Highlights include recently remodeled eat-in kitchen with all stainless steel appliances, quartz counter tops, tall kitchen cabinets and an island/breakfast bar. The entire 1st floor is made for entertaining with its large open spaces in the living room and kitchen. The 2nd floor features 11' high cathedral ceilings and includes the master bedroom with a private bath featuring double-sink vanity, separate shower, and jetted tub. Other great features include a fantastic back deck and yard, huge basement with tall 9' ceilings and a large and comfortable family room. Recent improvements include updated kitchen (counter tops, high end appliances, fixtures, backsplash), new basement carpet, new washer and dryer, new bathroom fixtures, new light fixtures, recently painted throughout, and new vinyl fence. Come see this 2500 sq.ft. move-in ready home today!
Property Specifics
| Single Family | |
| — | |
| — | |
| 2007 | |
| Full | |
| — | |
| No | |
| 0.13 |
| Cook | |
| — | |
| 0 / Not Applicable | |
| None | |
| Lake Michigan,Public | |
| Public Sewer | |
| 09896030 | |
| 19182260400000 |
Nearby Schools
| NAME: | DISTRICT: | DISTANCE: | |
|---|---|---|---|
|
Grade School
Byrne Elementary School |
299 | — | |
|
Middle School
Byrne Elementary School |
299 | Not in DB | |
|
High School
Kennedy High School |
299 | Not in DB | |
Property History
| DATE: | EVENT: | PRICE: | SOURCE: |
|---|---|---|---|
| 11 Jun, 2018 | Sold | $530,000 | MRED MLS |
| 15 Apr, 2018 | Under contract | $539,000 | MRED MLS |
| 13 Apr, 2018 | Listed for sale | $539,000 | MRED MLS |
Room Specifics
Total Bedrooms: 4
Bedrooms Above Ground: 3
Bedrooms Below Ground: 1
Dimensions: —
Floor Type: Hardwood
Dimensions: —
Floor Type: Hardwood
Dimensions: —
Floor Type: Carpet
Full Bathrooms: 4
Bathroom Amenities: Whirlpool,Separate Shower,Double Sink
Bathroom in Basement: 1
Rooms: Eating Area,Deck
Basement Description: Finished
Other Specifics
| 2 | |
| Concrete Perimeter | |
| Concrete,Side Drive | |
| Deck, Patio, Storms/Screens | |
| Fenced Yard,Landscaped | |
| 42X133 | |
| — | |
| Full | |
| Vaulted/Cathedral Ceilings, Skylight(s), Hardwood Floors | |
| Range, Microwave, Dishwasher, Refrigerator, Washer, Dryer, Disposal, Stainless Steel Appliance(s) | |
| Not in DB | |
| Sidewalks, Street Lights, Street Paved | |
| — | |
| — | |
| — |
Tax History
| Year | Property Taxes |
|---|---|
| 2018 | $6,079 |
Contact Agent
Nearby Similar Homes
Nearby Sold Comparables
Contact Agent
Listing Provided By
Coldwell Banker Residential

