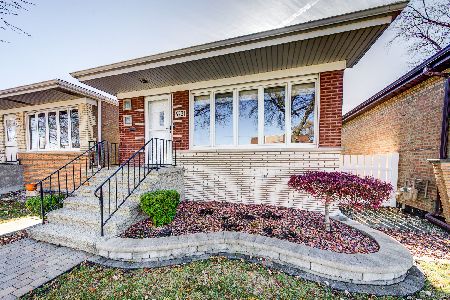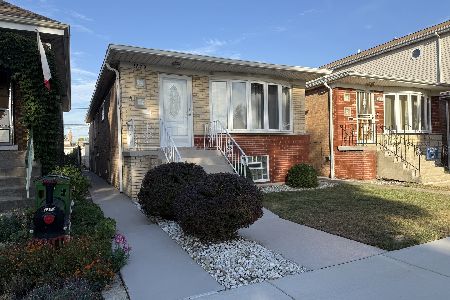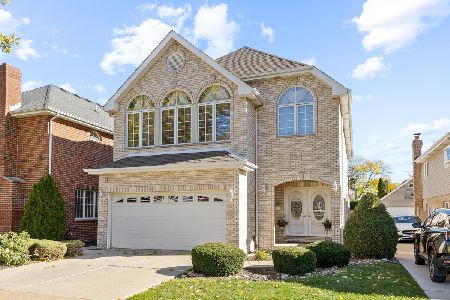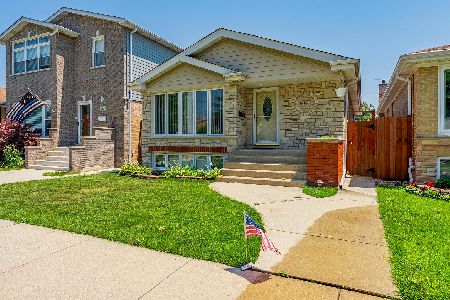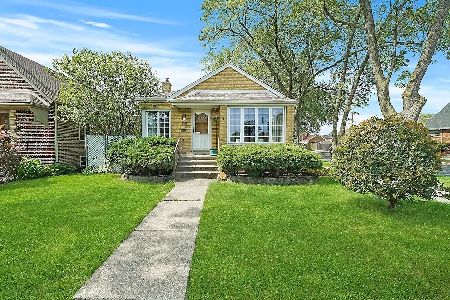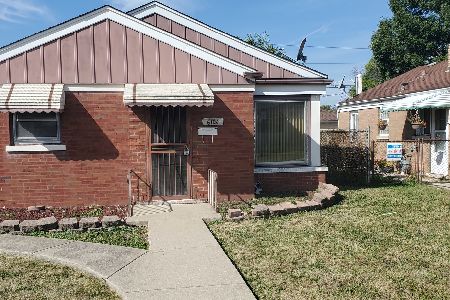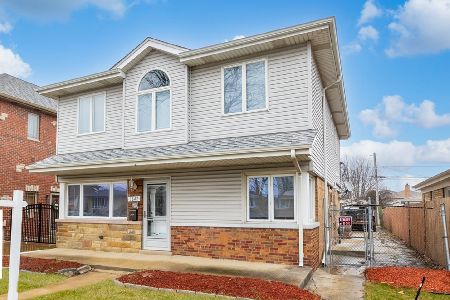5833 Normandy Avenue, Garfield Ridge, Chicago, Illinois 60638
$380,000
|
Sold
|
|
| Status: | Closed |
| Sqft: | 3,500 |
| Cost/Sqft: | $128 |
| Beds: | 4 |
| Baths: | 4 |
| Year Built: | 2003 |
| Property Taxes: | $5,383 |
| Days On Market: | 5128 |
| Lot Size: | 0,12 |
Description
All Brick 4B 3 1/2 bath extra wide New 2005 hardwood floors finished basement (nice nanny quarters) comfort of carpet in recreation room, large 4th bedroom full bath laundry room utility sink lots storage. Home features Great Room with peninsula chef's kitchen granite maple stainless top of the line appliances Vaulted ceilings, skylights zoned heat AC, deck, privacy fenced yard + dog run, tumbled pavers 2 Car Garage
Property Specifics
| Single Family | |
| — | |
| — | |
| 2003 | |
| Full | |
| — | |
| No | |
| 0.12 |
| Cook | |
| — | |
| 0 / Not Applicable | |
| None | |
| Lake Michigan | |
| Public Sewer | |
| 07969766 | |
| 19182260410000 |
Property History
| DATE: | EVENT: | PRICE: | SOURCE: |
|---|---|---|---|
| 13 Apr, 2012 | Sold | $380,000 | MRED MLS |
| 24 Feb, 2012 | Under contract | $449,000 | MRED MLS |
| — | Last price change | $489,900 | MRED MLS |
| 4 Jan, 2012 | Listed for sale | $489,900 | MRED MLS |
Room Specifics
Total Bedrooms: 4
Bedrooms Above Ground: 4
Bedrooms Below Ground: 0
Dimensions: —
Floor Type: Hardwood
Dimensions: —
Floor Type: Hardwood
Dimensions: —
Floor Type: Carpet
Full Bathrooms: 4
Bathroom Amenities: Whirlpool,Separate Shower,Double Sink,Full Body Spray Shower,Double Shower
Bathroom in Basement: 1
Rooms: Deck
Basement Description: Finished
Other Specifics
| 2 | |
| — | |
| Brick,Side Drive | |
| — | |
| — | |
| 38X130 | |
| — | |
| Full | |
| Vaulted/Cathedral Ceilings, Skylight(s), Hardwood Floors | |
| Range, Microwave, Dishwasher, High End Refrigerator, Washer, Dryer, Disposal, Stainless Steel Appliance(s) | |
| Not in DB | |
| — | |
| — | |
| — | |
| — |
Tax History
| Year | Property Taxes |
|---|---|
| 2012 | $5,383 |
Contact Agent
Nearby Similar Homes
Nearby Sold Comparables
Contact Agent
Listing Provided By
RE/MAX Signature

