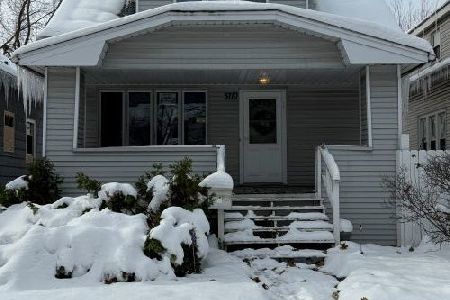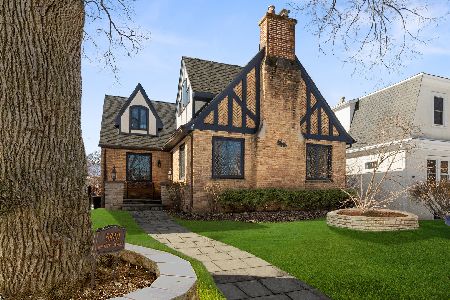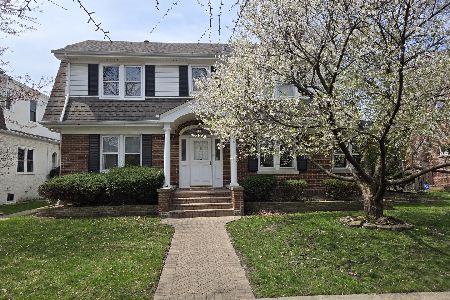5832 Kostner Avenue, Forest Glen, Chicago, Illinois 60646
$760,000
|
Sold
|
|
| Status: | Closed |
| Sqft: | 2,252 |
| Cost/Sqft: | $311 |
| Beds: | 4 |
| Baths: | 3 |
| Year Built: | 1928 |
| Property Taxes: | $10,154 |
| Days On Market: | 1739 |
| Lot Size: | 0,00 |
Description
Fabulous 1926 "California Craftsman" in Sauganash 4 bedroom 3 bath home! This impressive home sits on 1 1/2 lots with an expansive front porch and 3 additional exterior living spaces! A gracious living room with a wood-burning fireplace leads into the formal dining room. The gourmet kitchen overlooks the back deck and oversized backyard. Features new Stainless Steel Bosch, LG, and GE profile appliances, custom cabinetry, quartz countertop, and ceramic tile. Open floorplan into the back family room with mudroom and walk out to deck. 2 large bedrooms on the main level with updated 1st floor full bath. 2nd level features 2 bedrooms including a spacious primary bedroom with plenty of closet space including a walk-in closet and shoe closet. Luxurious updated full bath. Fully finished basement with additional family room and home office. Another full bath and tons of storage space! NEW Roof with additional skylights, NEW HVAC systems, NEW Tuckpointing, NEW chimney rebuild, and liner. A fabulous side-covered porch leads to a paver brick patio. Professionally landscaped front and back yard with new lawn, perennial gardens, and tree plantings. 2 car garage with extra storage. Enjoy all that Sauganash has to offer: walking distance to award-winning schools, bike, and walking paths, forest preserves, and parks. Walk to restaurants, brewery, coffee shops. Whole Foods, Core Power Yoga, and the Metra! Move right in! Welcome to Sauganash!
Property Specifics
| Single Family | |
| — | |
| Queen Anne | |
| 1928 | |
| Full | |
| — | |
| No | |
| — |
| Cook | |
| — | |
| — / Not Applicable | |
| None | |
| Lake Michigan | |
| Public Sewer | |
| 11098354 | |
| 13033150190000 |
Nearby Schools
| NAME: | DISTRICT: | DISTANCE: | |
|---|---|---|---|
|
Grade School
Sauganash Elementary School |
299 | — | |
|
Middle School
Sauganash Elementary School |
299 | Not in DB | |
|
High School
Taft High School |
299 | Not in DB | |
|
Alternate High School
Lane Technical High School |
— | Not in DB | |
Property History
| DATE: | EVENT: | PRICE: | SOURCE: |
|---|---|---|---|
| 9 Aug, 2011 | Sold | $415,000 | MRED MLS |
| 13 Jul, 2011 | Under contract | $399,900 | MRED MLS |
| 29 Jun, 2011 | Listed for sale | $399,900 | MRED MLS |
| 14 Jan, 2013 | Sold | $593,000 | MRED MLS |
| 3 Dec, 2012 | Under contract | $592,000 | MRED MLS |
| — | Last price change | $597,000 | MRED MLS |
| 10 Nov, 2012 | Listed for sale | $600,000 | MRED MLS |
| 15 Jul, 2021 | Sold | $760,000 | MRED MLS |
| 1 Jun, 2021 | Under contract | $699,900 | MRED MLS |
| 28 May, 2021 | Listed for sale | $699,900 | MRED MLS |
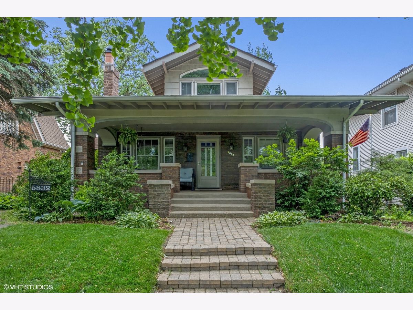
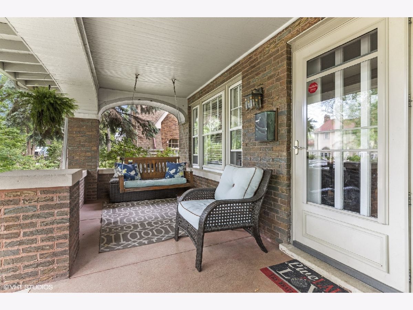
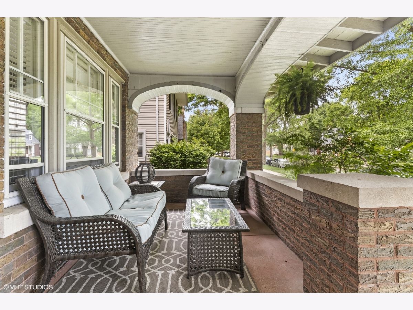
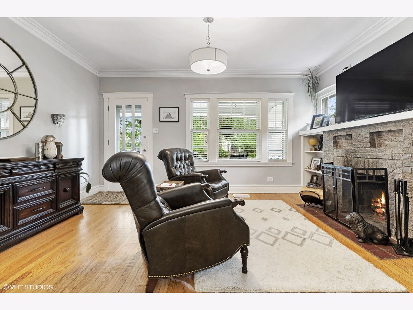
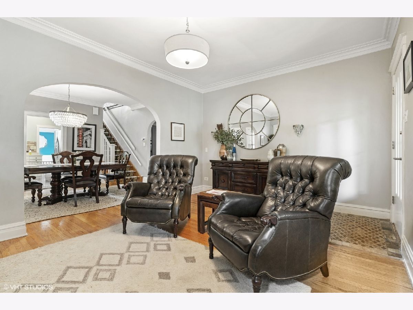
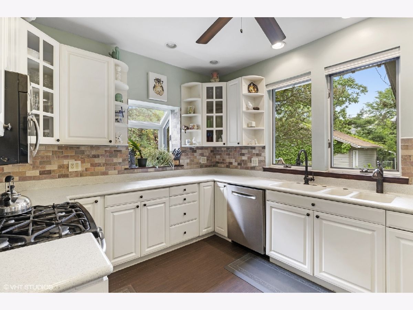
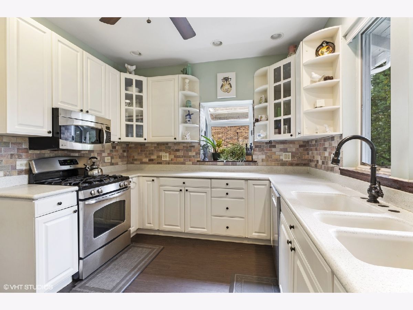
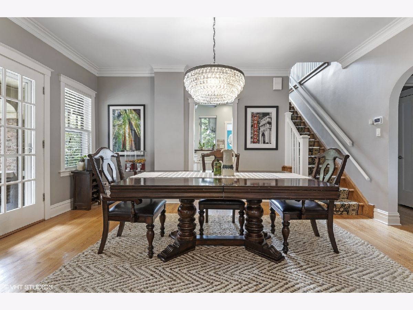
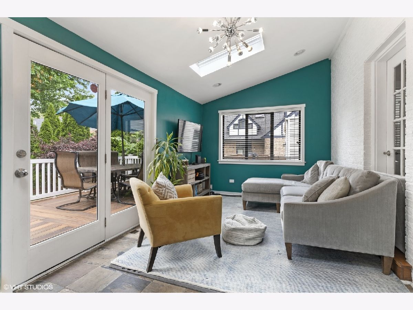
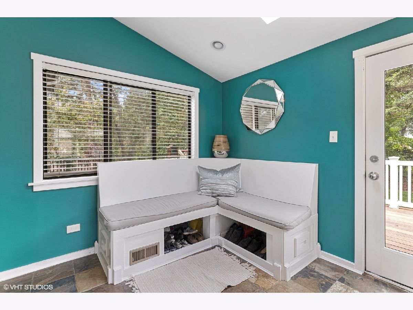
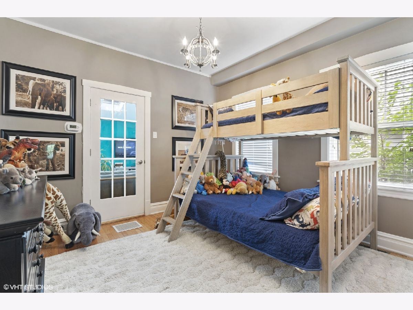
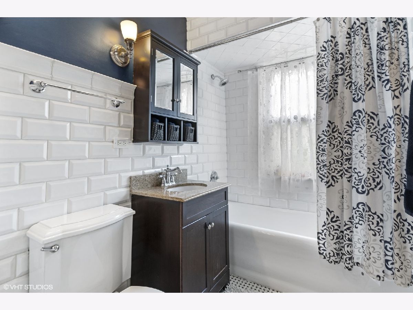
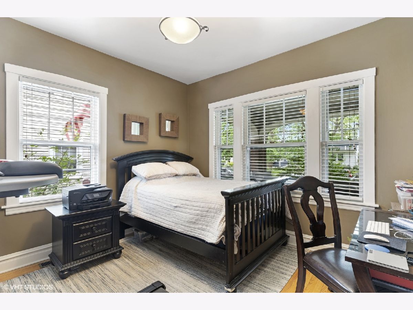
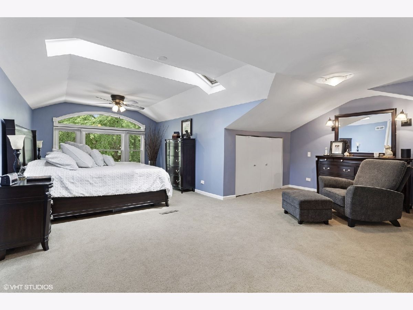
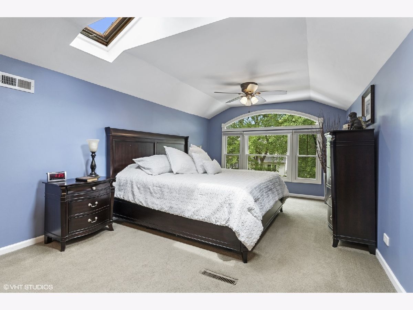
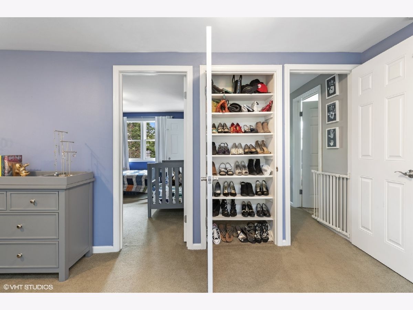
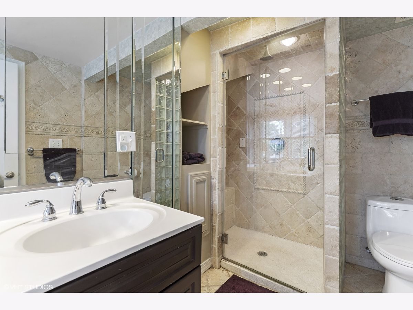
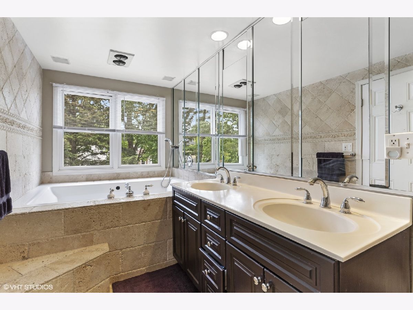
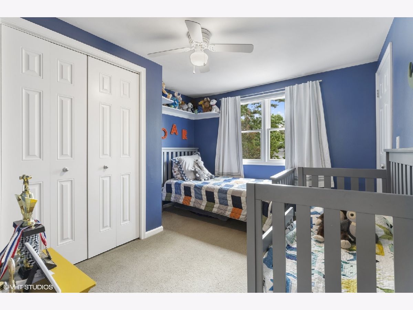
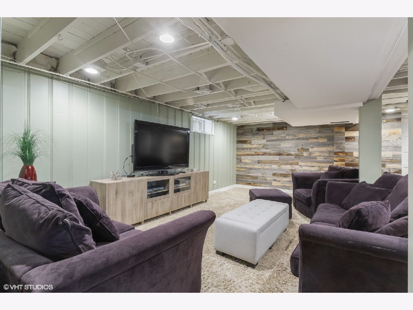
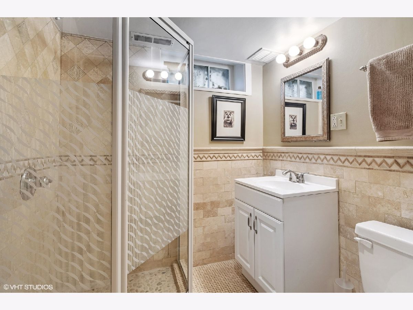
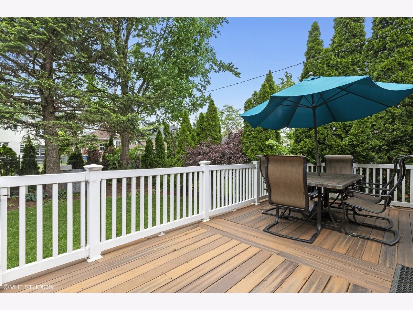
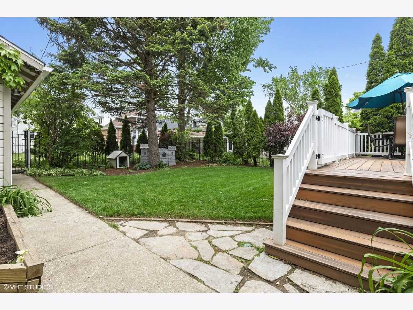
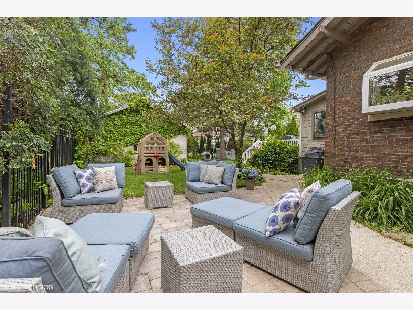
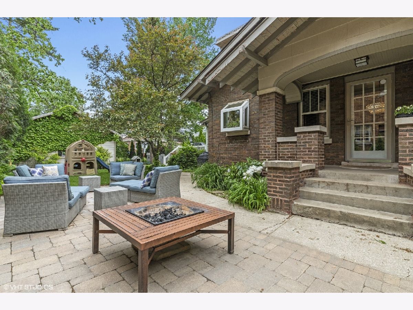
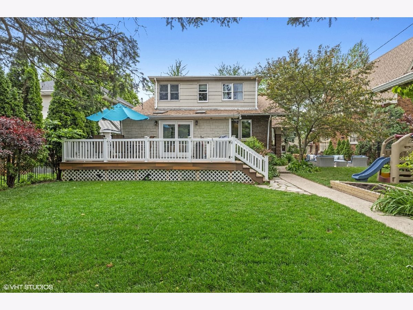
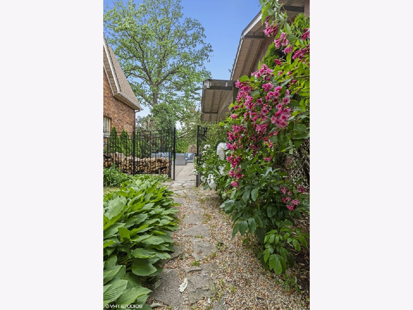
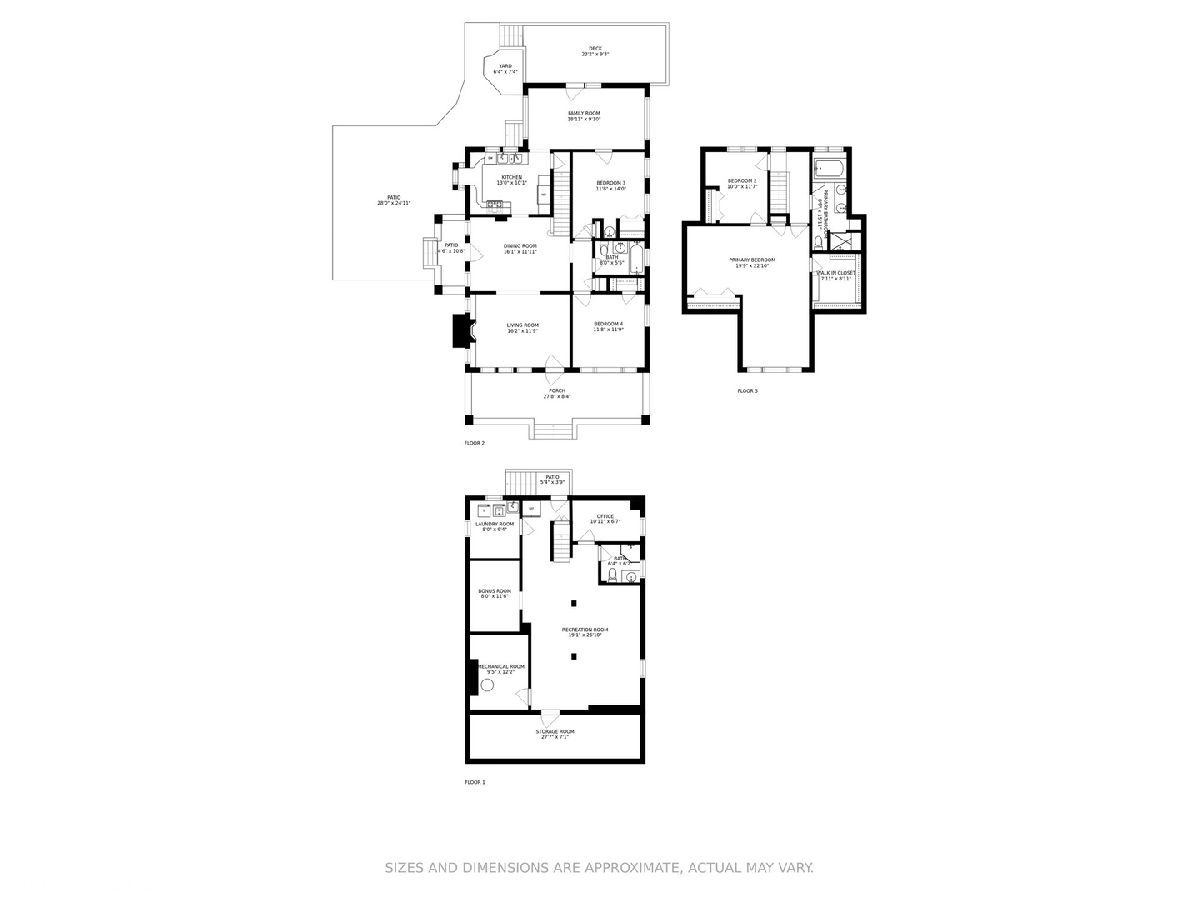
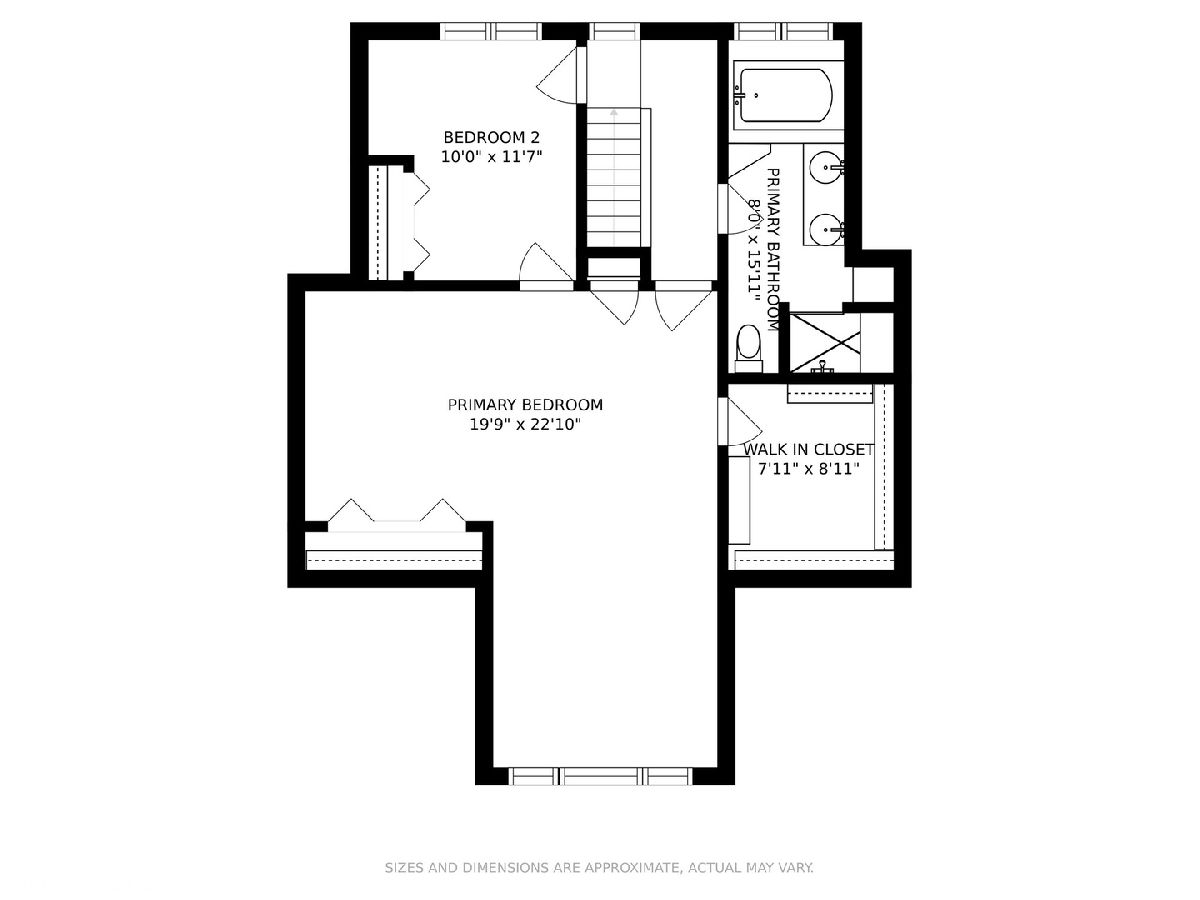
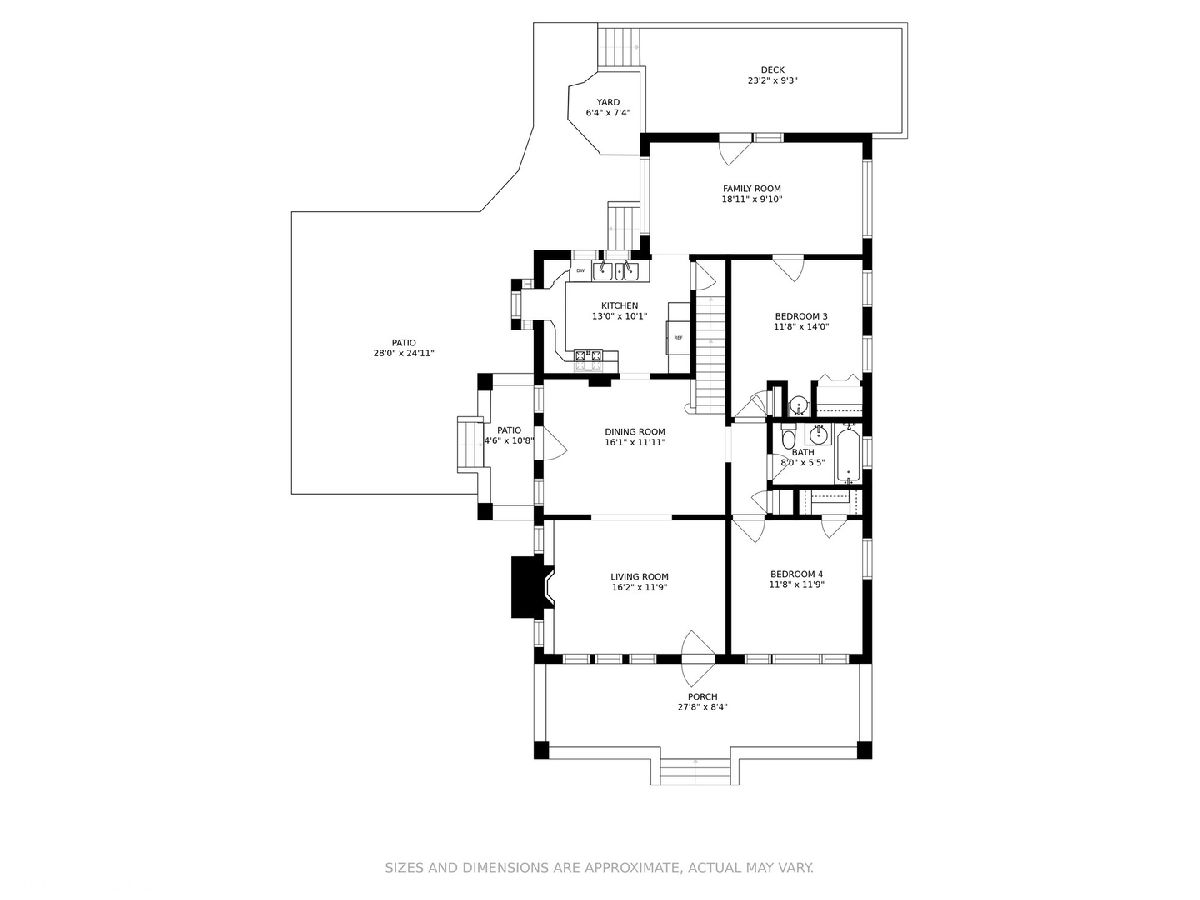
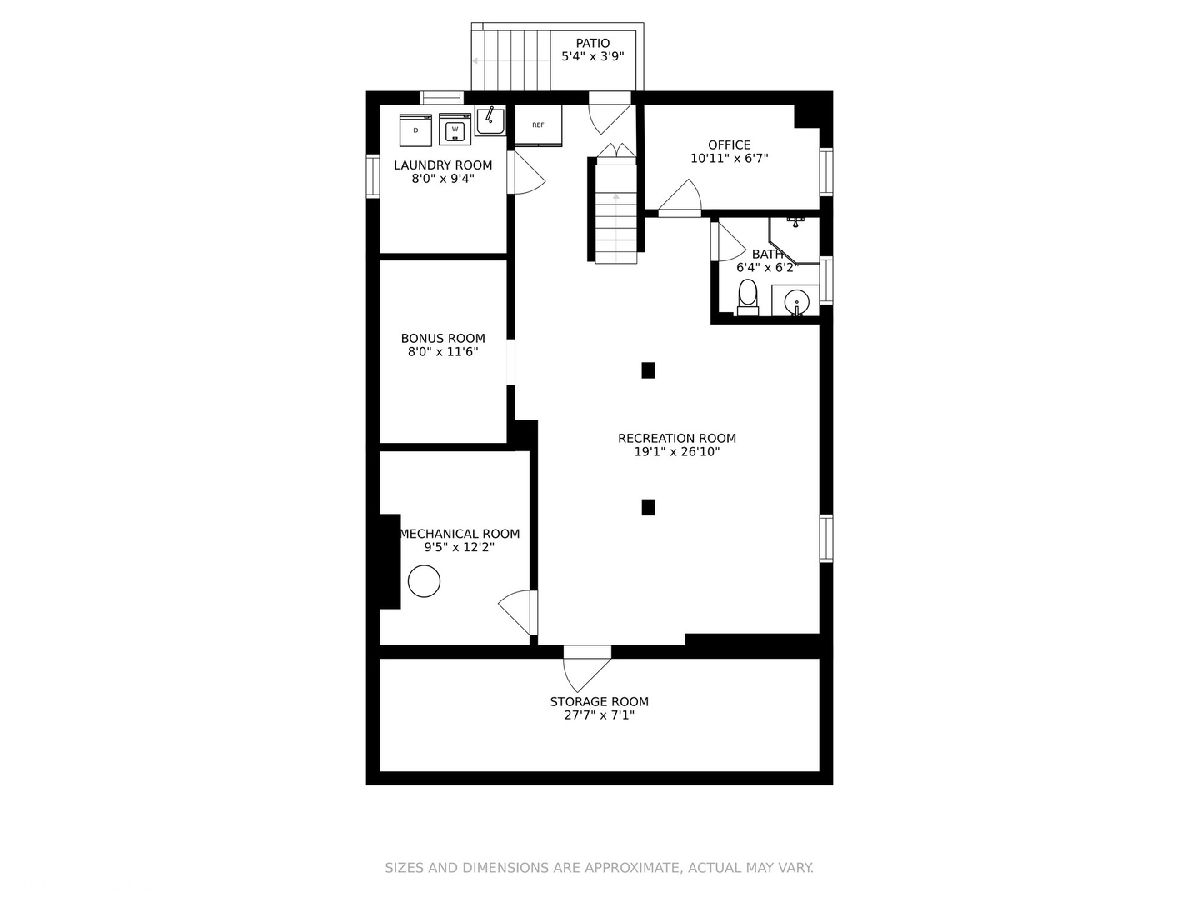
Room Specifics
Total Bedrooms: 4
Bedrooms Above Ground: 4
Bedrooms Below Ground: 0
Dimensions: —
Floor Type: —
Dimensions: —
Floor Type: Hardwood
Dimensions: —
Floor Type: Hardwood
Full Bathrooms: 3
Bathroom Amenities: —
Bathroom in Basement: 1
Rooms: No additional rooms
Basement Description: Finished
Other Specifics
| 2 | |
| Concrete Perimeter | |
| Off Alley | |
| Porch | |
| — | |
| 60 X 125 | |
| — | |
| None | |
| — | |
| Range, Microwave, Dishwasher, Refrigerator, Washer, Dryer | |
| Not in DB | |
| — | |
| — | |
| — | |
| — |
Tax History
| Year | Property Taxes |
|---|---|
| 2011 | $7,717 |
| 2013 | $8,230 |
| 2021 | $10,154 |
Contact Agent
Nearby Similar Homes
Nearby Sold Comparables
Contact Agent
Listing Provided By
Compass






