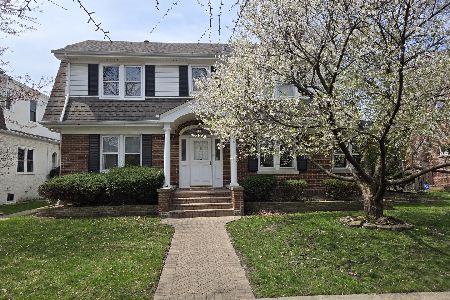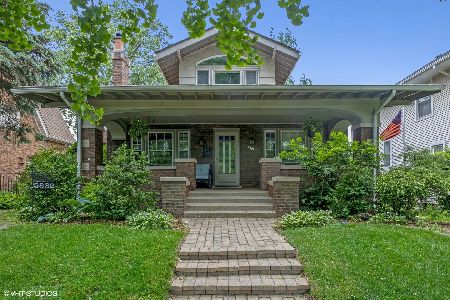5840 Kostner Avenue, Forest Glen, Chicago, Illinois 60646
$751,000
|
Sold
|
|
| Status: | Closed |
| Sqft: | 2,554 |
| Cost/Sqft: | $282 |
| Beds: | 4 |
| Baths: | 2 |
| Year Built: | 1930 |
| Property Taxes: | $12,845 |
| Days On Market: | 1105 |
| Lot Size: | 0,00 |
Description
Fabulous 4 bedroom 2 bath all-brick 1926 English Tudor in the heart of Sauganash. This beautiful home resides on a beautiful lot on one of the neighborhood's finest historic streets! Vintage charm abounds. Original leaded glass windows, custom millwork, coved moldings, and graciously appointed sconces. Enjoy the vintage wood-burning fireplace with an original wood mantle in the living room. This home has been updated and expanded with classic finishes and custom detailing. All interior doors, baseboards, and trim has been lovingly refinished to their original luster. By far, this home exceeds one's expectations! The quality and craftsmanship are evident throughout. The home was extensively remodeled with an expansive sun-filled family room addition featuring a 2nd wood-burning fireplace, and beautiful custom Marvin windows overlooking the professionally landscaped yard. The lovely sun-drenched kitchen features a GE Cafe 30-inch oven & warming drawer, GE profile performance microwave, GE Cafe dishwasher, and KitchenAid Superba refrigerator. 1st level floorplan features a gracious foyer that opens to the living room featuring vintage sconces, lead glass original windows, and a wood-burning fireplace. Walk through to the elegant formal dining room to the sought-after 1st-level office/4th bedroom. Renovated 1st-level bathroom. 2nd level boast of 3 additional large bedrooms with a fabulous renovated full bath. The bath boasts the finest finishes, Kohler bath/toilet, Newport brass faucets and showers, and Myson heated towel bar. All plumbing and electrical have been updated. The entire home has been updated and lovingly restored. Beautiful front and backyard landscaping with perennial gardens and mature trees. 1 1/2 car garage and a brick patio. All updated mechanicals with zoned heating & A/C, newer Marvin windows, Rheem water heater, and American Standard HVAC. A newer roof, copper gutters, and downspouts were installed. Enjoy everything Sauganash has to offer: walk to restaurants, Whole Foods, Alarmist Brewery, and Core Power Yoga. Beautiful parks and bike trails outside your front door. Award-winning schools and easy transportation!
Property Specifics
| Single Family | |
| — | |
| — | |
| 1930 | |
| — | |
| — | |
| No | |
| — |
| Cook | |
| — | |
| — / Not Applicable | |
| — | |
| — | |
| — | |
| 11723056 | |
| 13033150170000 |
Nearby Schools
| NAME: | DISTRICT: | DISTANCE: | |
|---|---|---|---|
|
Grade School
Sauganash Elementary School |
299 | — | |
|
Middle School
Sauganash Elementary School |
299 | Not in DB | |
|
High School
Taft High School |
299 | Not in DB | |
Property History
| DATE: | EVENT: | PRICE: | SOURCE: |
|---|---|---|---|
| 23 May, 2023 | Sold | $751,000 | MRED MLS |
| 27 Feb, 2023 | Under contract | $719,000 | MRED MLS |
| 21 Feb, 2023 | Listed for sale | $719,000 | MRED MLS |
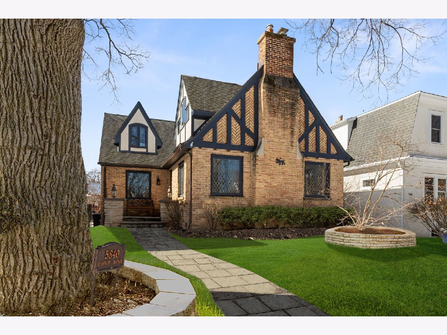
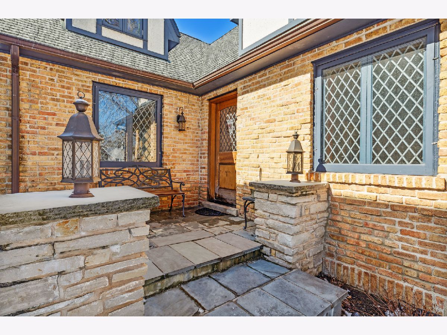
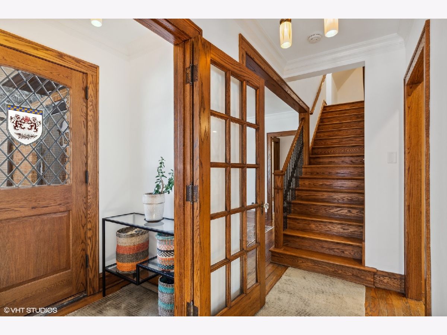
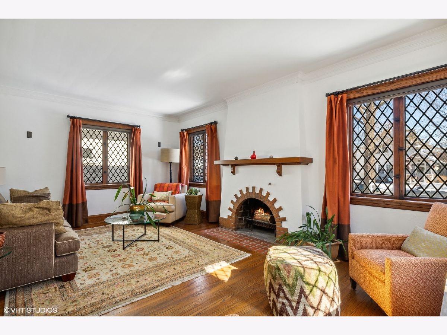
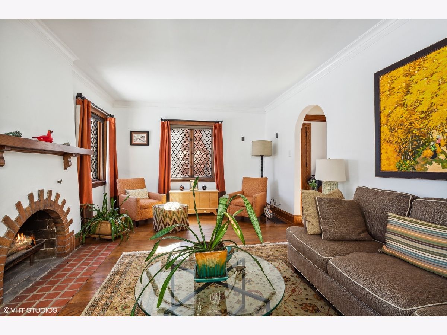
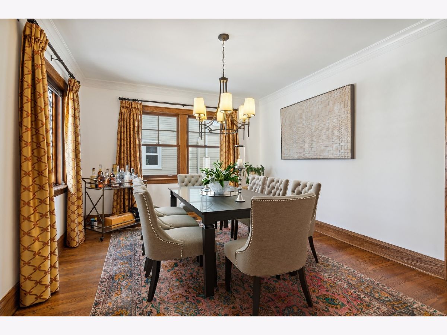
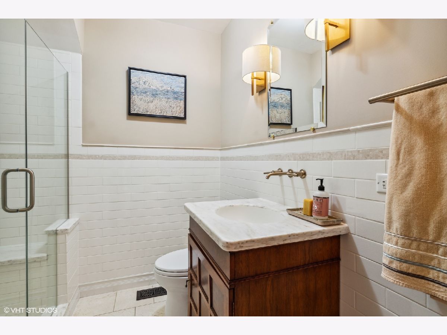
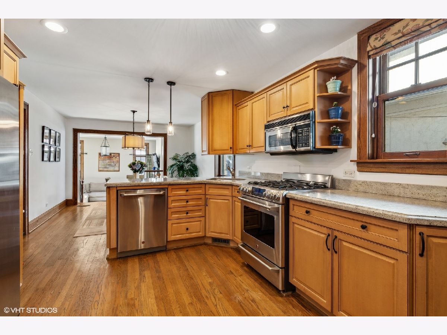
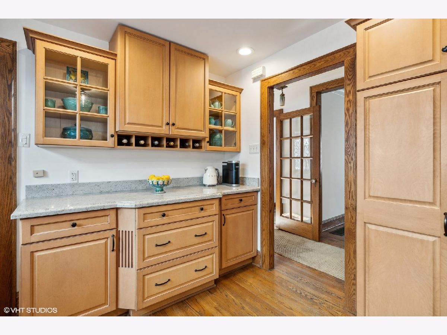
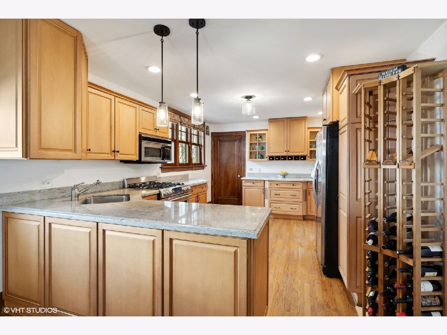
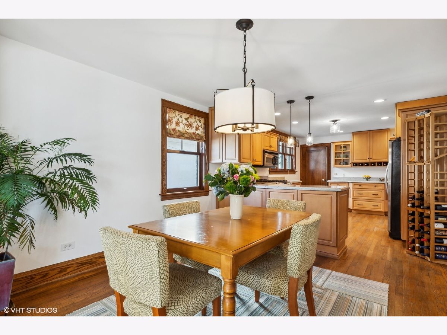
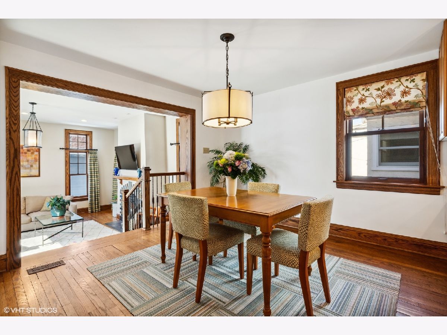
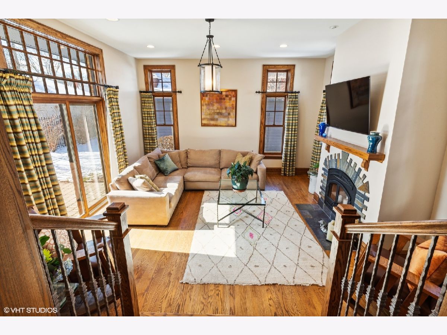
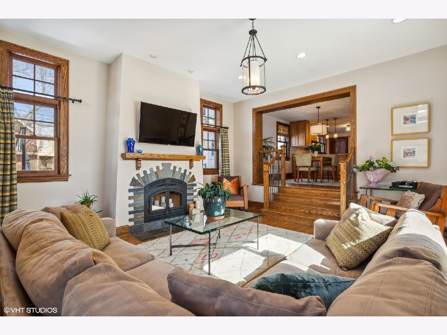
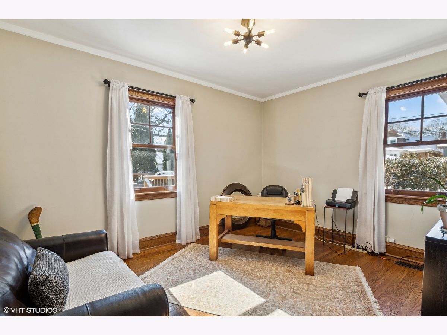
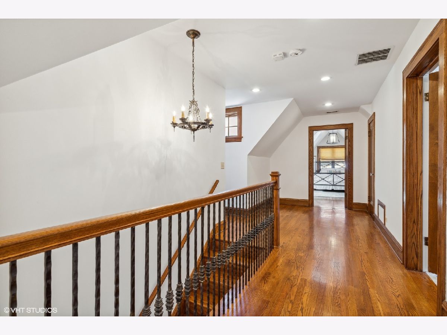
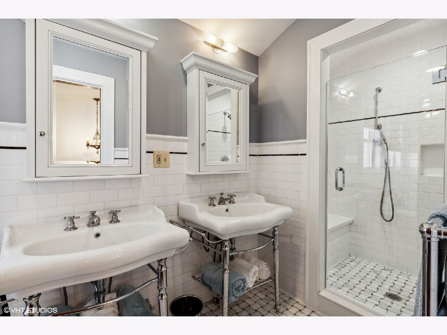
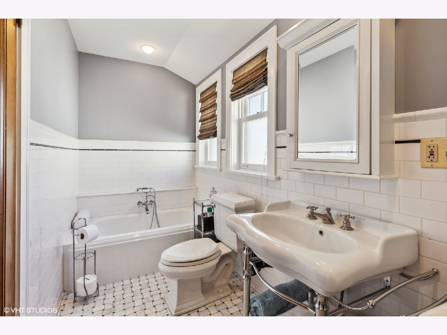
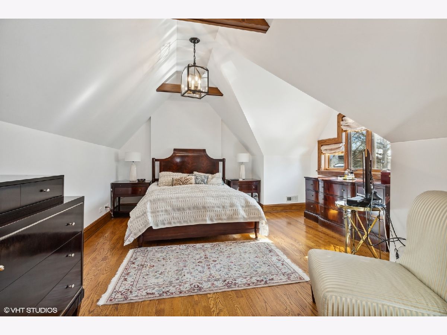
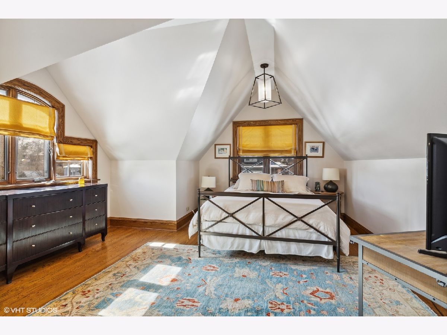
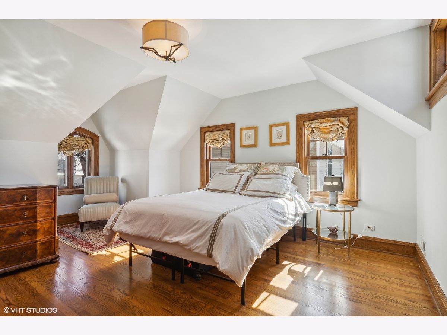
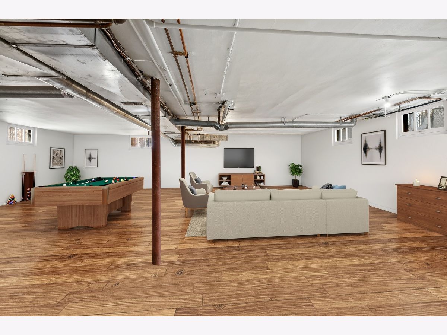
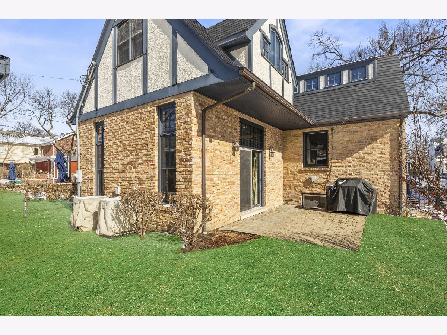
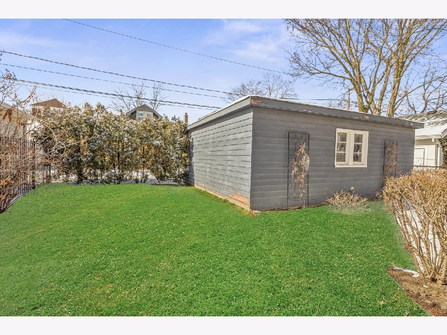
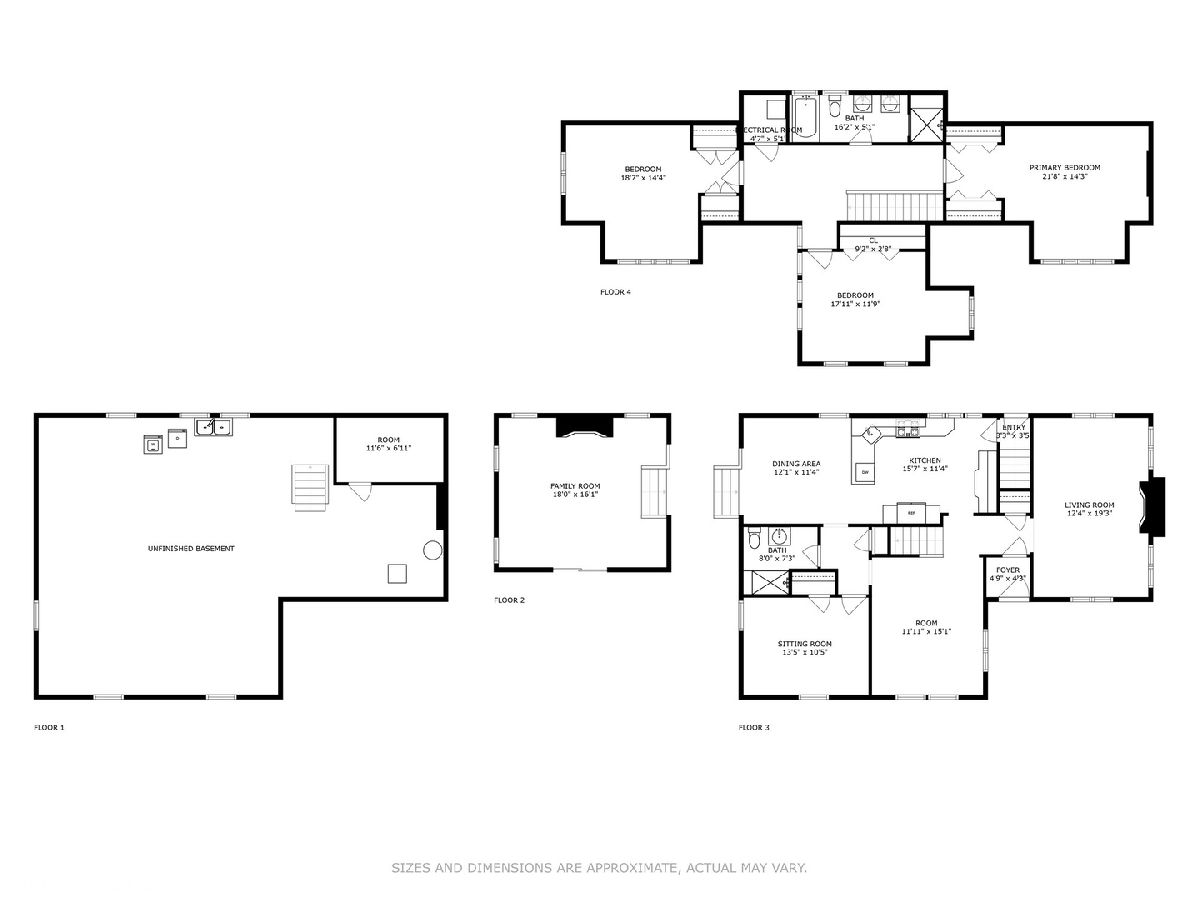
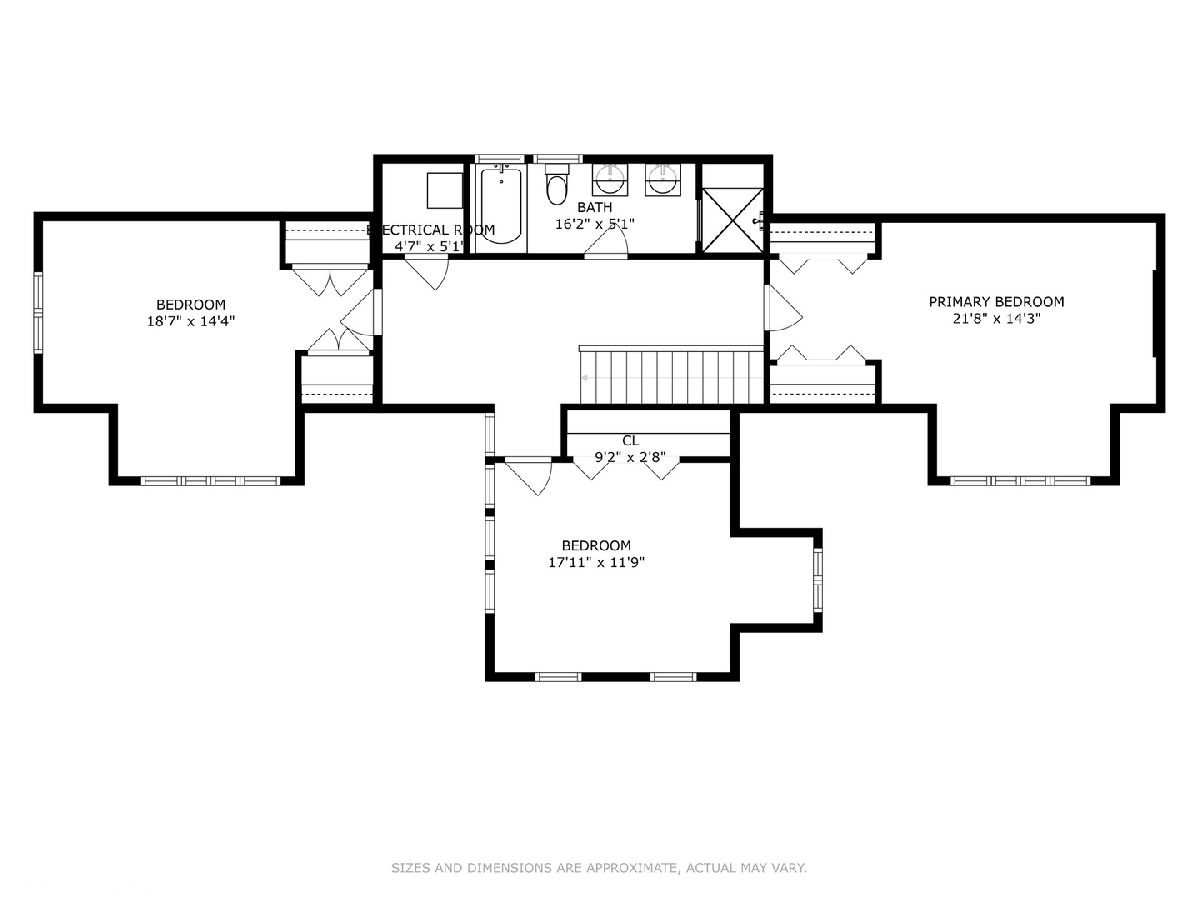
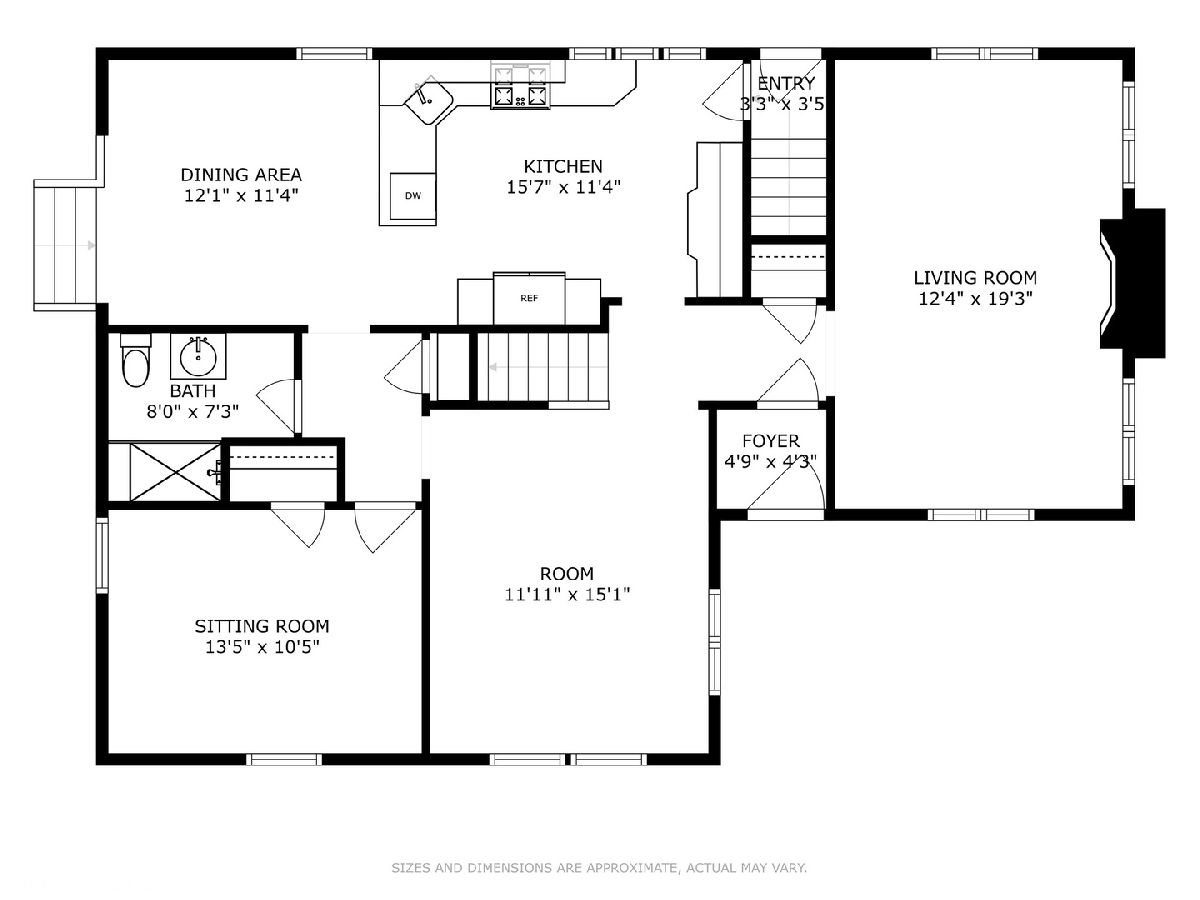
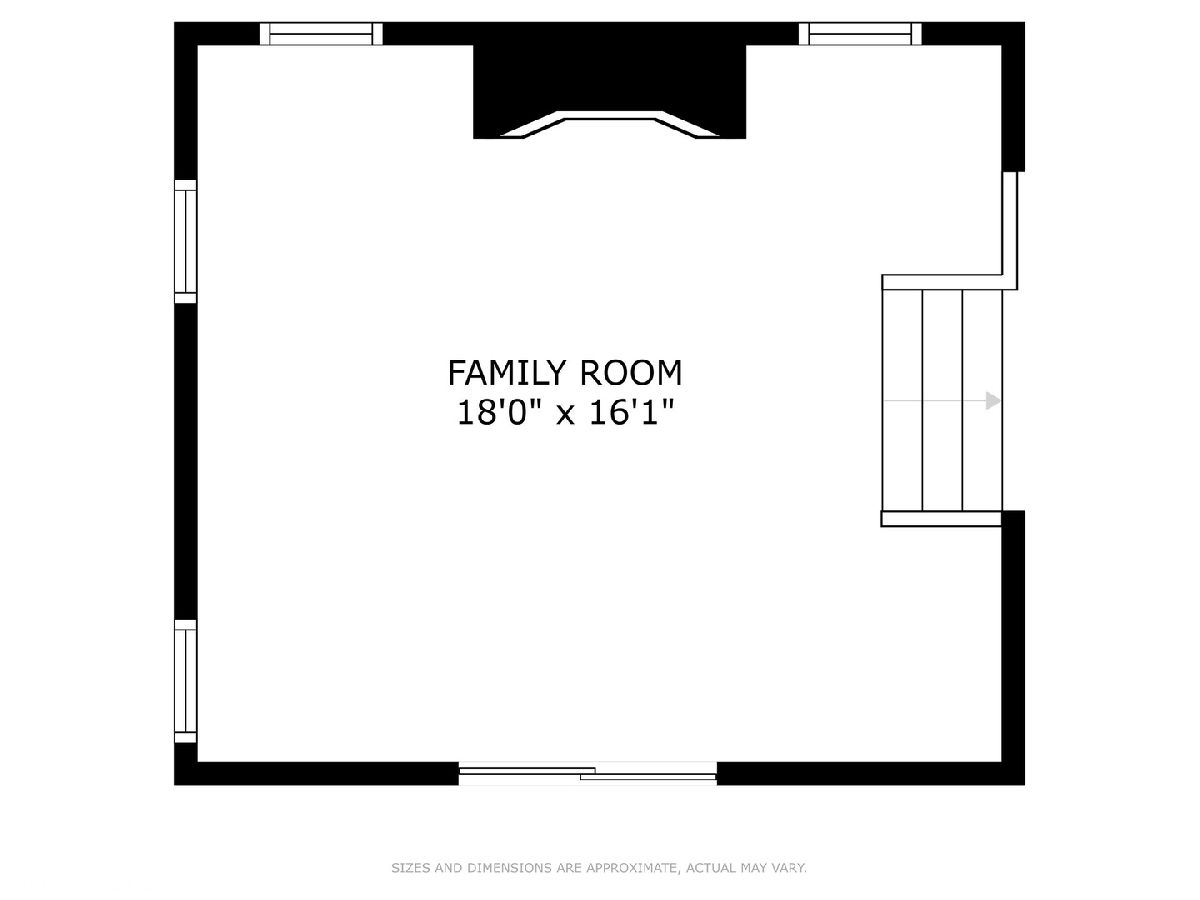
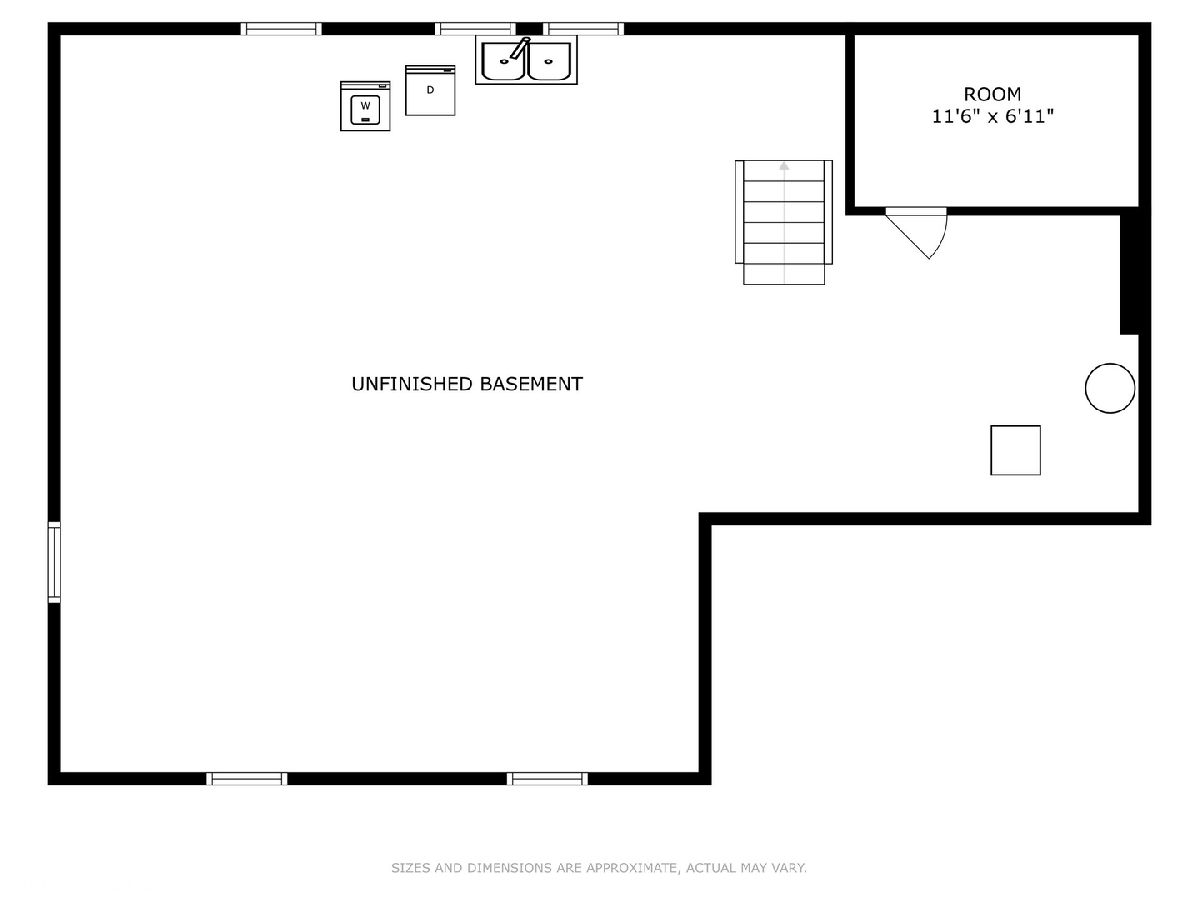
Room Specifics
Total Bedrooms: 4
Bedrooms Above Ground: 4
Bedrooms Below Ground: 0
Dimensions: —
Floor Type: —
Dimensions: —
Floor Type: —
Dimensions: —
Floor Type: —
Full Bathrooms: 2
Bathroom Amenities: —
Bathroom in Basement: 0
Rooms: —
Basement Description: Unfinished
Other Specifics
| 2 | |
| — | |
| — | |
| — | |
| — | |
| 40 X 124 | |
| — | |
| — | |
| — | |
| — | |
| Not in DB | |
| — | |
| — | |
| — | |
| — |
Tax History
| Year | Property Taxes |
|---|---|
| 2023 | $12,845 |
Contact Agent
Nearby Similar Homes
Nearby Sold Comparables
Contact Agent
Listing Provided By
Compass







