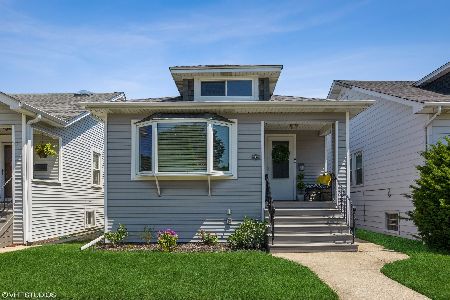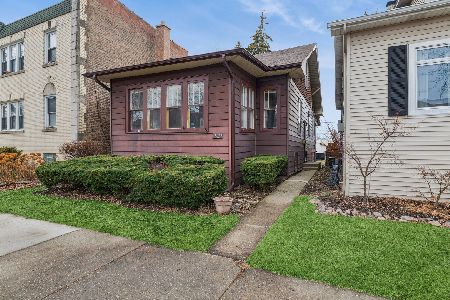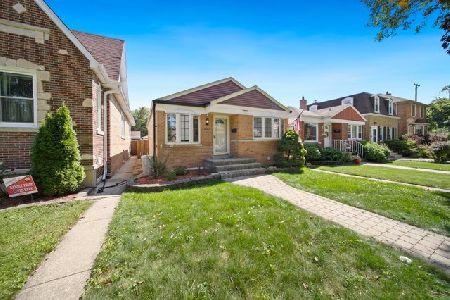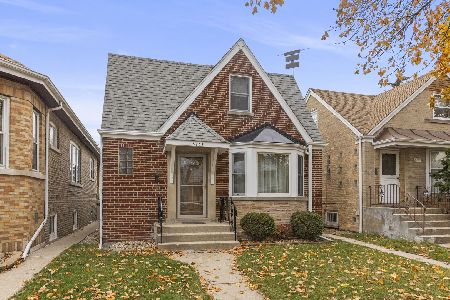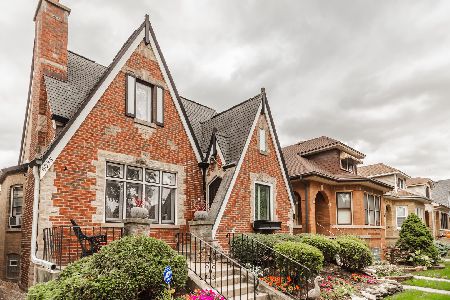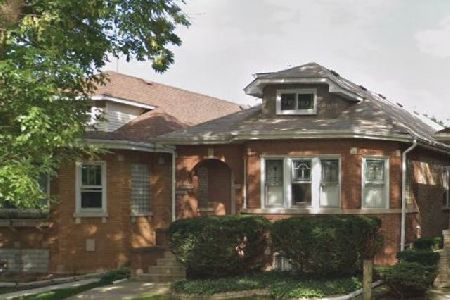5832 Marmora Avenue, Jefferson Park, Chicago, Illinois 60646
$444,000
|
Sold
|
|
| Status: | Closed |
| Sqft: | 2,253 |
| Cost/Sqft: | $204 |
| Beds: | 4 |
| Baths: | 4 |
| Year Built: | — |
| Property Taxes: | $7,531 |
| Days On Market: | 2502 |
| Lot Size: | 0,08 |
Description
Stunning rehabbed bungalow with full second story addition. This beautiful home features hardwood floors throughout, original stained glass windows in living room, separate dining room, first floor bedroom, full bath and open remodeled kitchen with island and separate eating area. First floor has radiant heated floors. Kitchen was reconfigured adding 2 previous bedrooms and the stairs going up were moved. Island has electric oven. Second story has great ceiling height with huge master suite including walk in closet and full bath. There are 2 more bedrooms and a hallway bath with skylight. Enjoy the warm weather in your maintenance free yard with brick pavers, bar and 2 car garage. Walk out basement is partially finished with a 4th full bathroom, laundry room, storage room and mechanical room with storage. New Boiler 11/2018, hot water tank 10/2016, space pac ~20 years. 200 amp electric throughout, copper plumbing throughout. Excellent location - close to transportation
Property Specifics
| Single Family | |
| — | |
| Bungalow | |
| — | |
| Full | |
| — | |
| No | |
| 0.08 |
| Cook | |
| — | |
| 0 / Not Applicable | |
| None | |
| Lake Michigan | |
| Public Sewer | |
| 10324733 | |
| 13054100320000 |
Nearby Schools
| NAME: | DISTRICT: | DISTANCE: | |
|---|---|---|---|
|
Grade School
Hitch Elementary School |
299 | — | |
|
Middle School
Hitch Elementary School |
299 | Not in DB | |
|
High School
Taft High School |
299 | Not in DB | |
Property History
| DATE: | EVENT: | PRICE: | SOURCE: |
|---|---|---|---|
| 24 May, 2019 | Sold | $444,000 | MRED MLS |
| 16 Apr, 2019 | Under contract | $459,000 | MRED MLS |
| 29 Mar, 2019 | Listed for sale | $459,000 | MRED MLS |
Room Specifics
Total Bedrooms: 4
Bedrooms Above Ground: 4
Bedrooms Below Ground: 0
Dimensions: —
Floor Type: Hardwood
Dimensions: —
Floor Type: Hardwood
Dimensions: —
Floor Type: Hardwood
Full Bathrooms: 4
Bathroom Amenities: —
Bathroom in Basement: 1
Rooms: Eating Area,Walk In Closet,Utility Room-Lower Level,Storage
Basement Description: Partially Finished
Other Specifics
| 2 | |
| — | |
| — | |
| Patio, Brick Paver Patio | |
| — | |
| 30X119 | |
| — | |
| Full | |
| Skylight(s), Hardwood Floors, Heated Floors, First Floor Bedroom, First Floor Full Bath, Walk-In Closet(s) | |
| Range, Microwave, Dishwasher, Refrigerator, Washer, Dryer | |
| Not in DB | |
| — | |
| — | |
| — | |
| — |
Tax History
| Year | Property Taxes |
|---|---|
| 2019 | $7,531 |
Contact Agent
Nearby Similar Homes
Nearby Sold Comparables
Contact Agent
Listing Provided By
Baird & Warner

