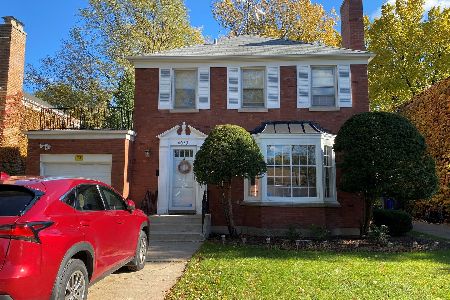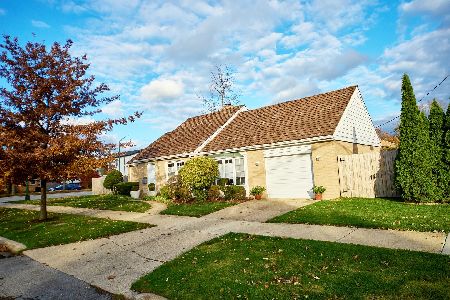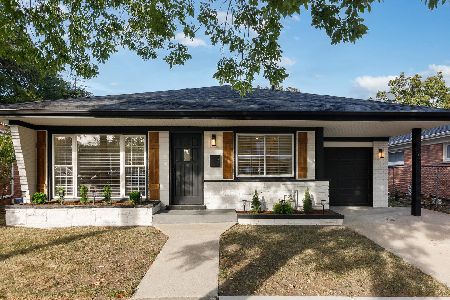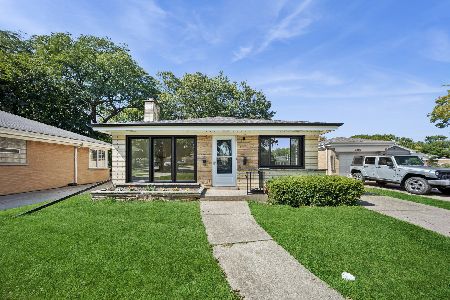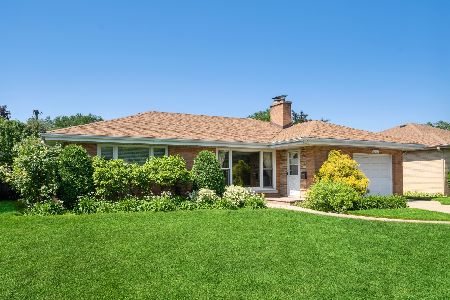5834 Louise Avenue, Forest Glen, Chicago, Illinois 60646
$440,000
|
Sold
|
|
| Status: | Closed |
| Sqft: | 0 |
| Cost/Sqft: | — |
| Beds: | 2 |
| Baths: | 3 |
| Year Built: | 1959 |
| Property Taxes: | $5,478 |
| Days On Market: | 4429 |
| Lot Size: | 0,19 |
Description
Incredibly spacious custom built ranch on quiet dead-end street. 2 bedrms w/1st flr fam rm. Newer eat-in kit w/SS appl's & granite c-tops. Gorgeous brand new bath. Hardwood flrs. Fin. basement w/laundry rm, bath & huge rec rm. Amazing landscaped yard w/huge brick patio. Large LR w/marble wdbrg FP. Cove plaster mouldings. Newer triple pane windows. Lawn sprinkler system. Edgebrook school disctrict. Shows beautifully!
Property Specifics
| Single Family | |
| — | |
| Step Ranch | |
| 1959 | |
| Full | |
| — | |
| No | |
| 0.19 |
| Cook | |
| — | |
| 0 / Not Applicable | |
| None | |
| Lake Michigan | |
| Public Sewer | |
| 08464972 | |
| 13044170420000 |
Property History
| DATE: | EVENT: | PRICE: | SOURCE: |
|---|---|---|---|
| 27 Nov, 2013 | Sold | $440,000 | MRED MLS |
| 16 Oct, 2013 | Under contract | $445,000 | MRED MLS |
| 10 Oct, 2013 | Listed for sale | $445,000 | MRED MLS |
Room Specifics
Total Bedrooms: 2
Bedrooms Above Ground: 2
Bedrooms Below Ground: 0
Dimensions: —
Floor Type: Hardwood
Full Bathrooms: 3
Bathroom Amenities: —
Bathroom in Basement: 1
Rooms: Eating Area,Foyer,Recreation Room,Utility Room-Lower Level,Workshop
Basement Description: Finished
Other Specifics
| 1 | |
| — | |
| Brick | |
| Patio, Storms/Screens | |
| — | |
| 39X158 | |
| — | |
| None | |
| Hardwood Floors, First Floor Bedroom, First Floor Full Bath | |
| Double Oven, Microwave, Dishwasher, Refrigerator, Washer, Dryer, Stainless Steel Appliance(s) | |
| Not in DB | |
| Sidewalks, Street Lights, Street Paved | |
| — | |
| — | |
| Wood Burning |
Tax History
| Year | Property Taxes |
|---|---|
| 2013 | $5,478 |
Contact Agent
Nearby Similar Homes
Nearby Sold Comparables
Contact Agent
Listing Provided By
Coldwell Banker Residential

