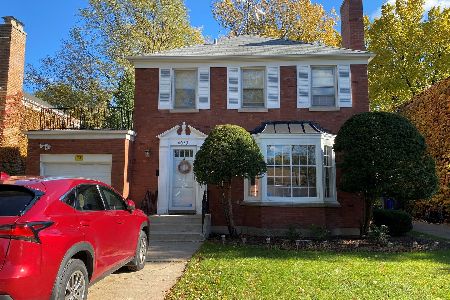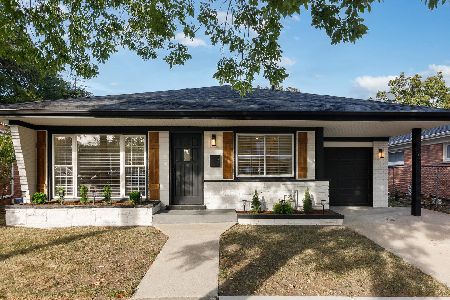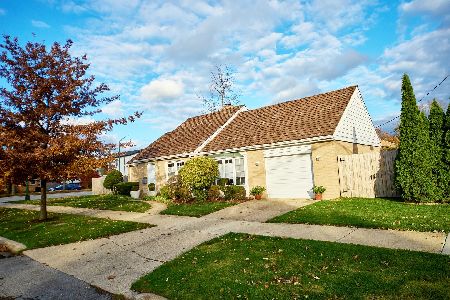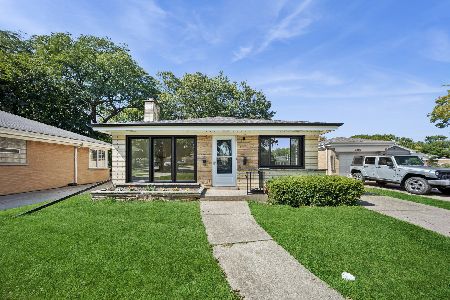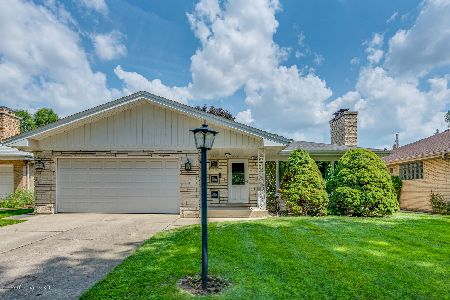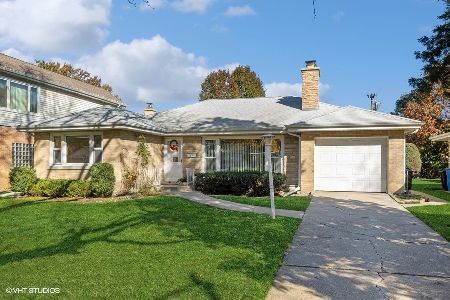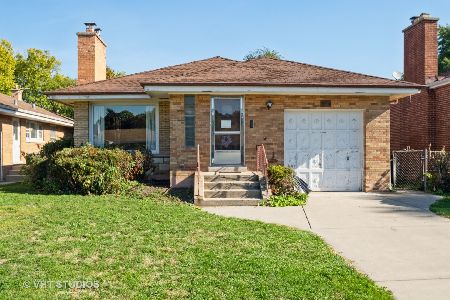5852 Louise Avenue, Forest Glen, Chicago, Illinois 60646
$450,000
|
Sold
|
|
| Status: | Closed |
| Sqft: | 2,447 |
| Cost/Sqft: | $183 |
| Beds: | 2 |
| Baths: | 2 |
| Year Built: | 1956 |
| Property Taxes: | $5,279 |
| Days On Market: | 1258 |
| Lot Size: | 0,00 |
Description
Lovely 1956 brick ranch tucked away in a quiet pocket of South Edgebrook. Clean and well maintained, this home is a classic gem and ready for the next generation. HW floors throughout the LR, DR and Kitchen, accentuated with light filled spaces from walls of windows facing both front and back. The dining room opens up to an enclosed porch, surrounded by windows with views and direct access to both the back patio and yard. The charming kitchen is a nice size with a casual eating area framed by windows. There are also 2 generous bedrooms and a full bath on this level. Downstairs is a spacious finished basement with a built-in wet bar, perfect for a rec room. There is also a 2nd full bathroom, a separate large laundry room and a separate storage room with vintage workbench. There is a fabulous backyard complete with a brick paver patio, lush landscaping and an enormous grassy lawn. A great location combining the quiet of a secluded area, with easy access to 94 the city and O'Hare. Easy to show, schedule your appointment today!
Property Specifics
| Single Family | |
| — | |
| — | |
| 1956 | |
| — | |
| — | |
| No | |
| — |
| Cook | |
| — | |
| 0 / Not Applicable | |
| — | |
| — | |
| — | |
| 11436840 | |
| 13044170070000 |
Nearby Schools
| NAME: | DISTRICT: | DISTANCE: | |
|---|---|---|---|
|
Grade School
Edgebrook Elementary School |
299 | — | |
|
Middle School
Edgebrook Elementary School |
299 | Not in DB | |
|
High School
Taft High School |
299 | Not in DB | |
Property History
| DATE: | EVENT: | PRICE: | SOURCE: |
|---|---|---|---|
| 26 Jul, 2022 | Sold | $450,000 | MRED MLS |
| 23 Jun, 2022 | Under contract | $449,000 | MRED MLS |
| 16 Jun, 2022 | Listed for sale | $449,000 | MRED MLS |
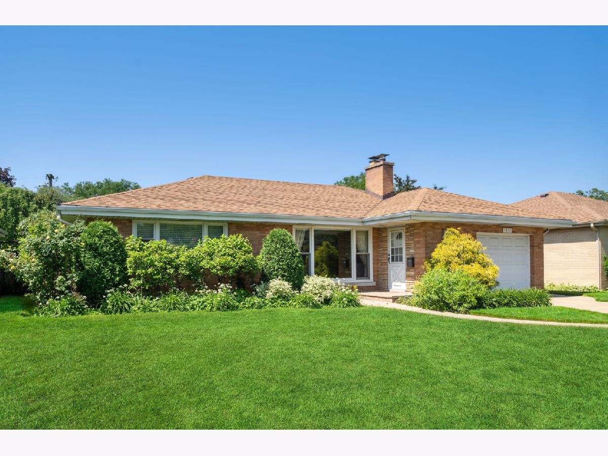
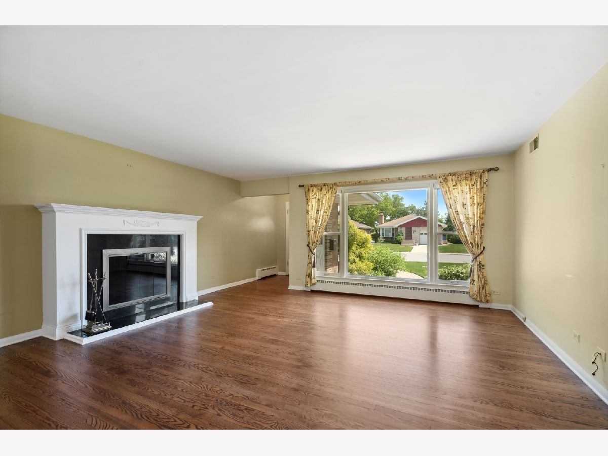
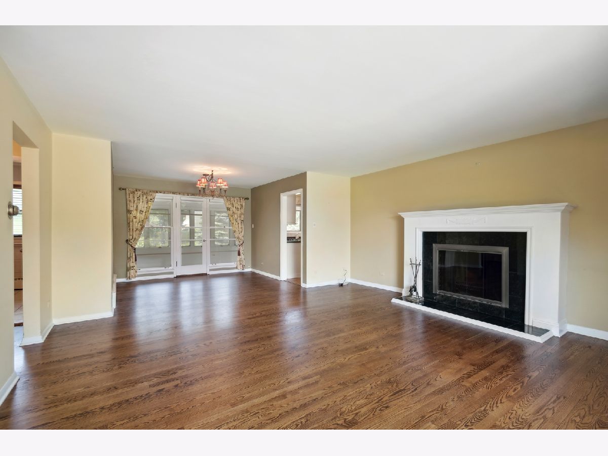
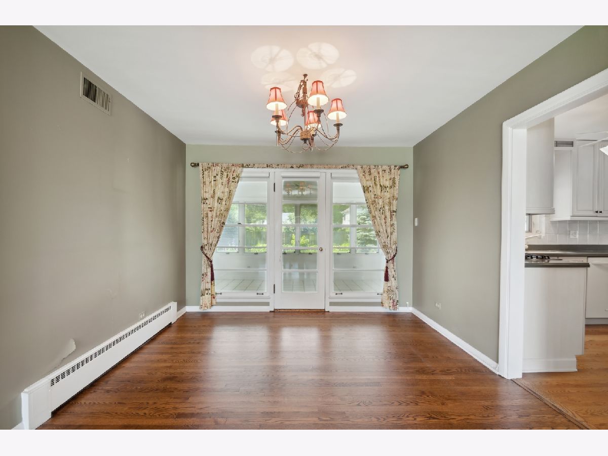
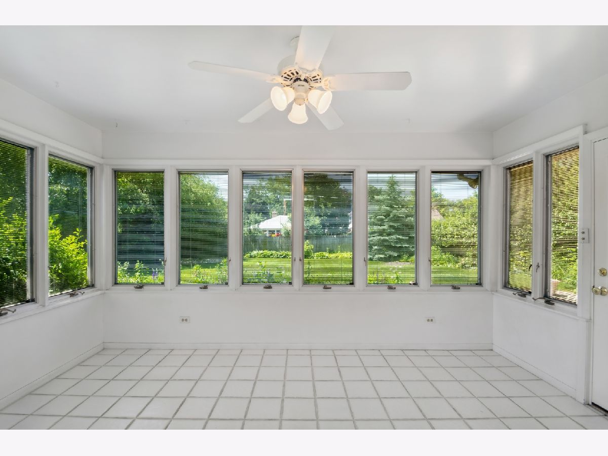
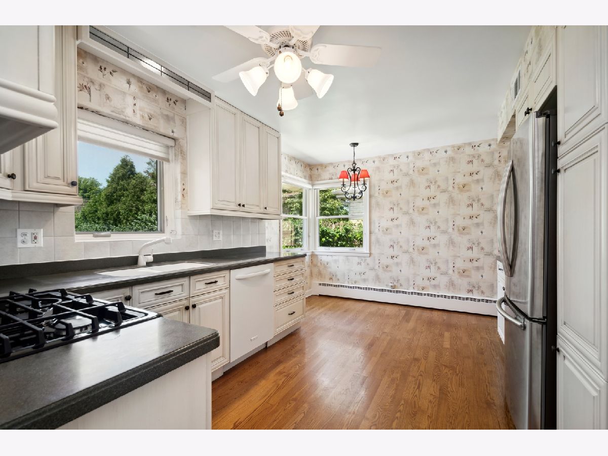
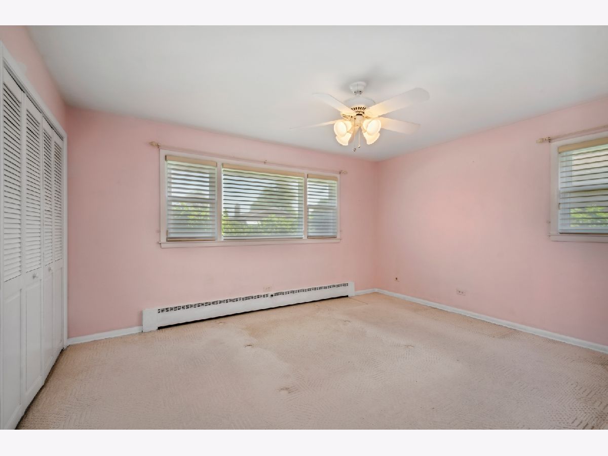
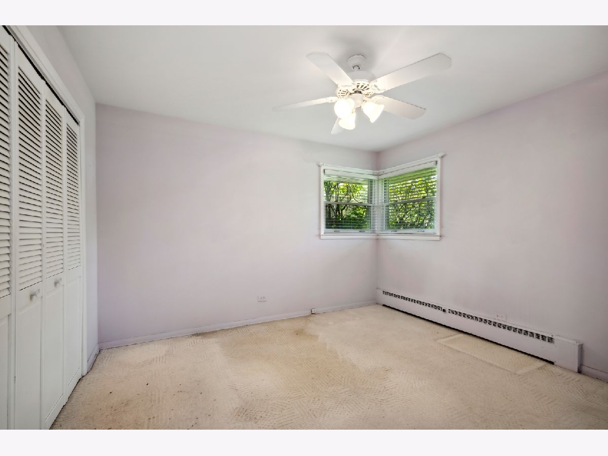
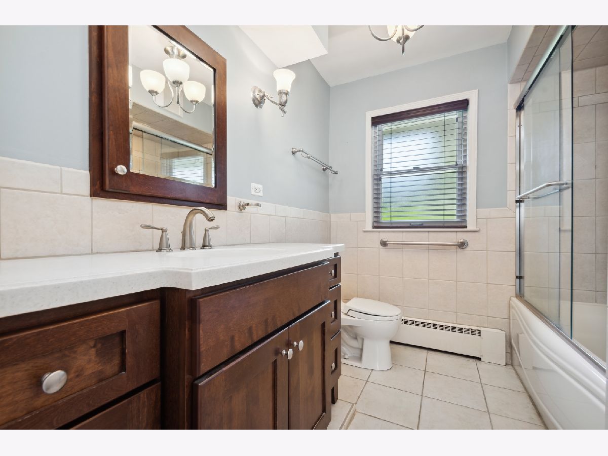
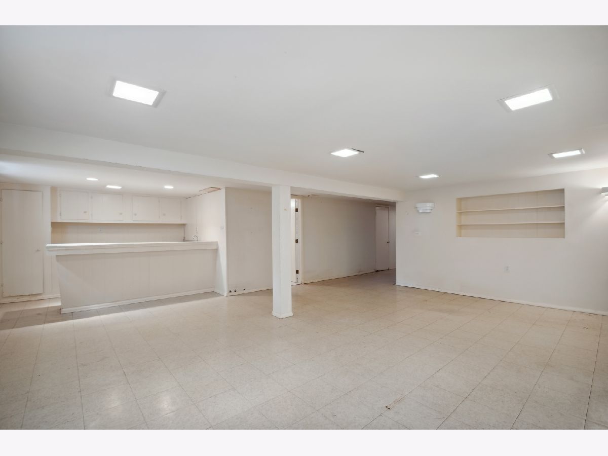
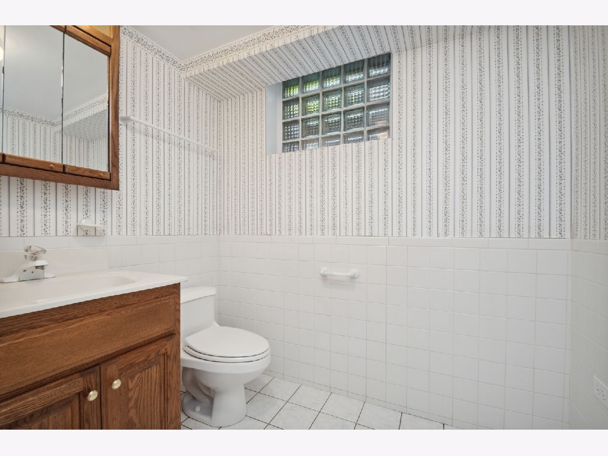
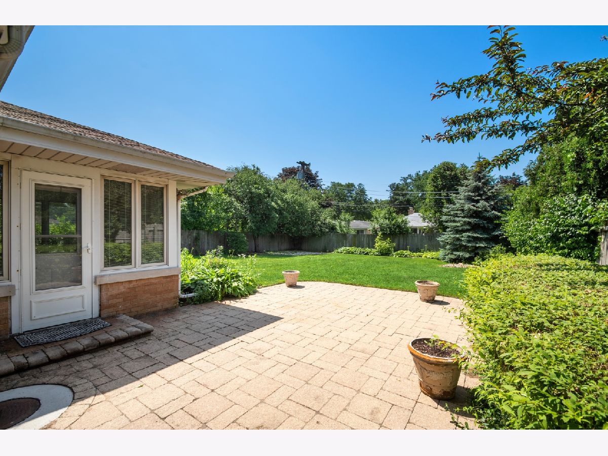
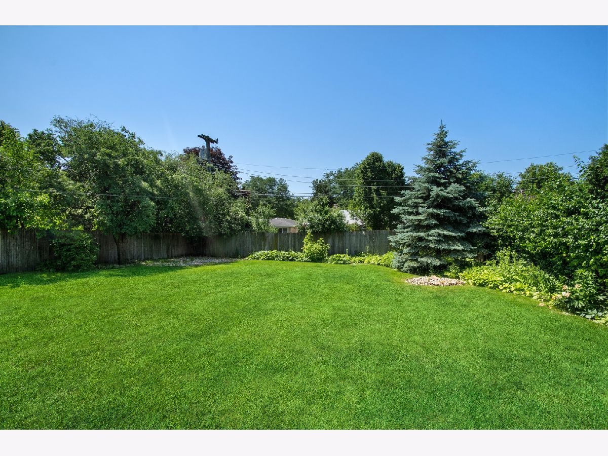
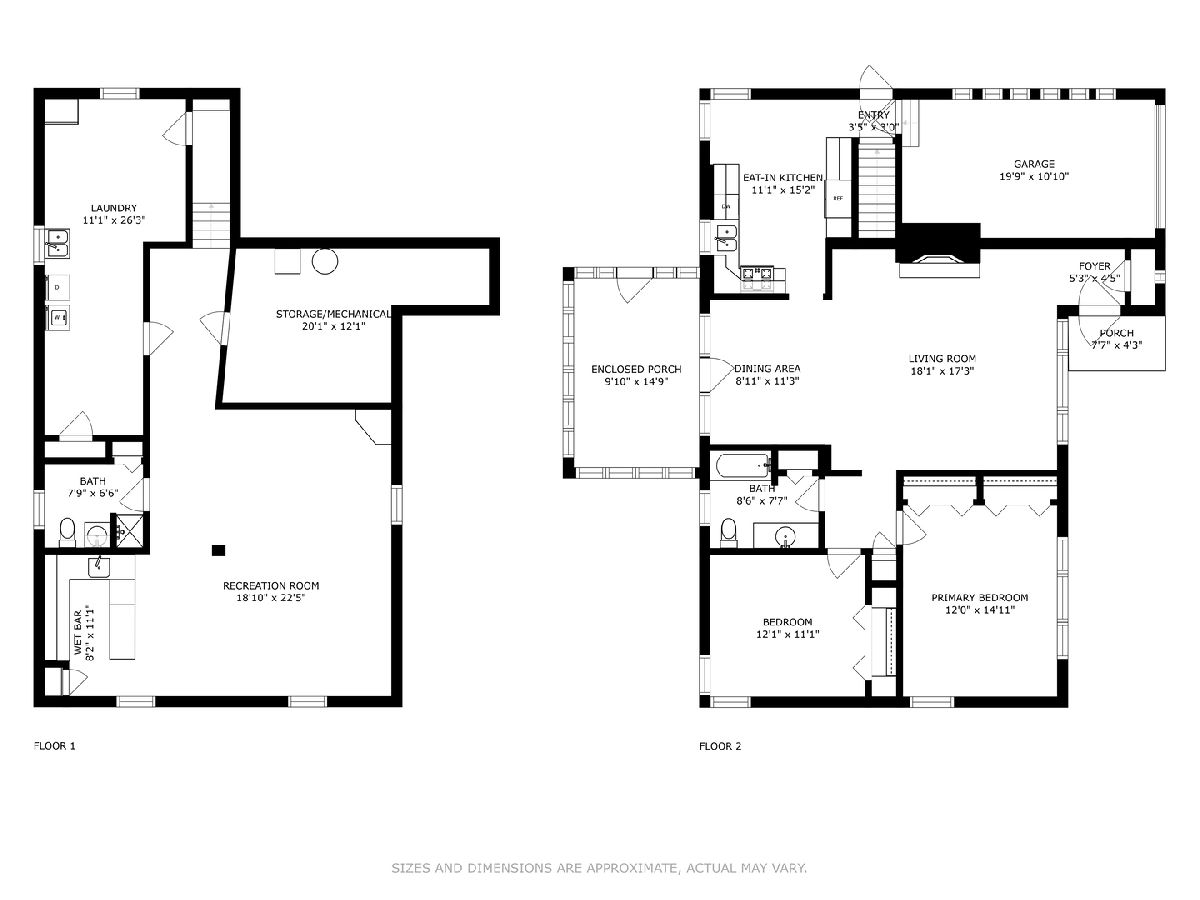
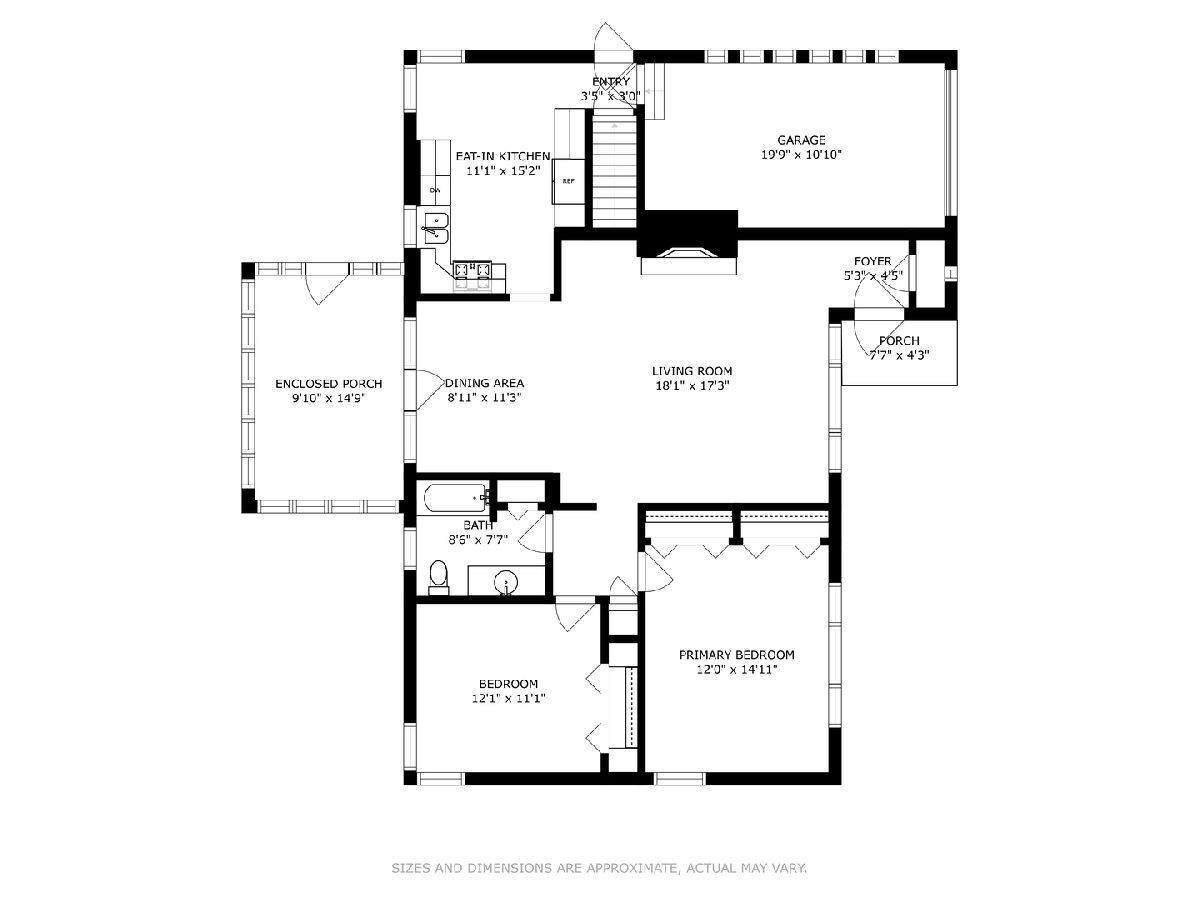
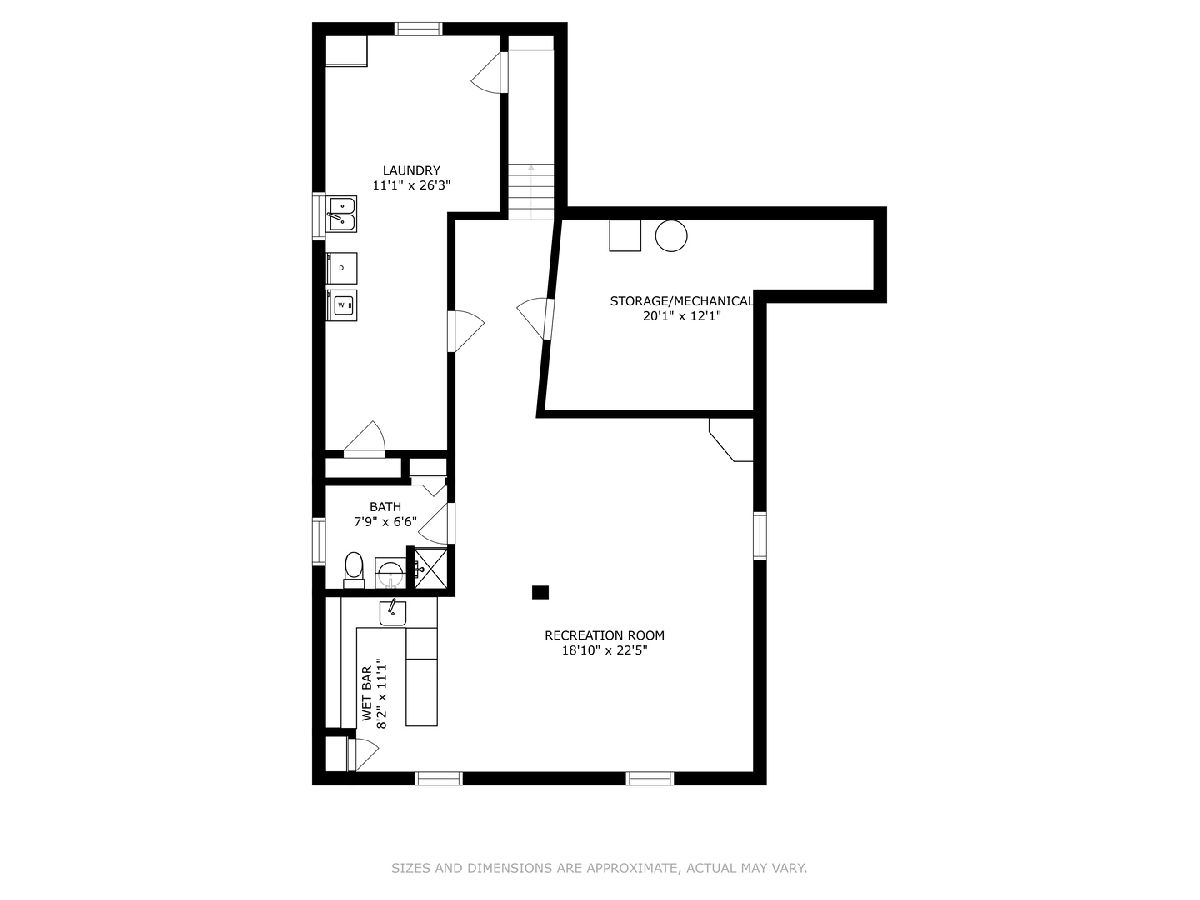
Room Specifics
Total Bedrooms: 2
Bedrooms Above Ground: 2
Bedrooms Below Ground: 0
Dimensions: —
Floor Type: —
Full Bathrooms: 2
Bathroom Amenities: —
Bathroom in Basement: 1
Rooms: —
Basement Description: Finished
Other Specifics
| 1 | |
| — | |
| Concrete | |
| — | |
| — | |
| 60X140 | |
| — | |
| — | |
| — | |
| — | |
| Not in DB | |
| — | |
| — | |
| — | |
| — |
Tax History
| Year | Property Taxes |
|---|---|
| 2022 | $5,279 |
Contact Agent
Nearby Similar Homes
Nearby Sold Comparables
Contact Agent
Listing Provided By
Dream Town Realty

