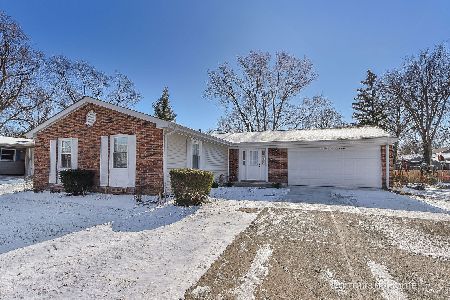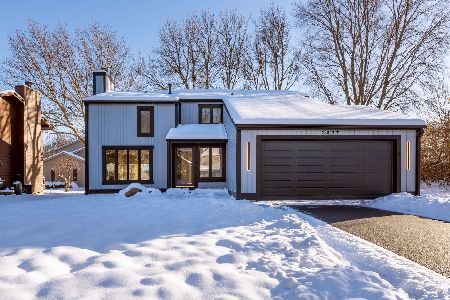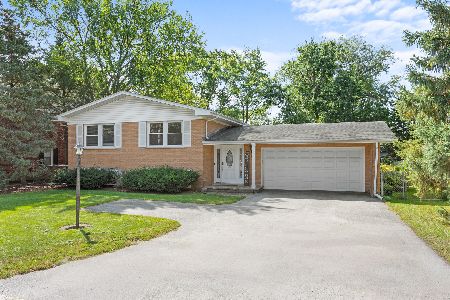5834 Prince Court, Lisle, Illinois 60532
$539,900
|
Sold
|
|
| Status: | Closed |
| Sqft: | 2,646 |
| Cost/Sqft: | $204 |
| Beds: | 4 |
| Baths: | 4 |
| Year Built: | 1973 |
| Property Taxes: | $10,098 |
| Days On Market: | 891 |
| Lot Size: | 0,00 |
Description
One-of-a-kind custom-built contemporary-style home located on one of the best premier cul-de-sac locations in all of the Meadows! Capture the European flare & character of this fine home. Embrace the grand two-story Foyer with an iron baluster staircase, inspiring tall double-door entry, classic archways, and cathedral/beamed ceilings in the Living & Family rooms. Richly stained hardwood flooring grace the main floor with six-panel doors (many pocket). Quality Kitchen remodel has double convection ovens, solid cherry roll-out cabinetry, pantry, and large center island. Family room has centered brick gas FP, flanked by quality built-ins, SGD to patio, and an alcoved wet bar fabulous for entertaining. Stylish casement-style windows (many picture) offer an abundance of natural light & scenic views. The Main Floor Bedroom with an accessible adjacent Bath has a roll-in shower ideal for Generational Living. This versatile Flex Space could also be divided into His & Her Offices providing a pleasant work-from-home scenario. The convenient, main floor Laundry room leads to huge 2.75 side-load Garage with sleek, streamlined extended Carport. The 2nd floor overlooks the open Living room and has three spacious Bedrooms including a cathedral ceiling Primary Bedroom with luxury bath, large walk-in closet, and SGD to a private deck. Three walk-in closets and an accessible attic create amazing storage. All new carpet was just installed 7/2023 and windows have custom top-down/bottom-up Hunter-Douglas pleated shades. Newly remodeled hall bath has LVP flooring, new tub surround and toilet. Unfinished Basement is ready for your ideas with a 20KW Generac Whole House Generator, new energy-efficient furnace, oversized 75-gallon hot water heater, new humidifier and sump pump. Entertain friends & family on the private patio overlooking the fenced backyard and beautiful landscape & gardens. The Meadows Sub is an endearing neighborhood within walking distance of the newly built Lisle Elementary School, Lisle Riverbend Golf Club & Meadows Private Pool & Tennis Club. On bus route to Lisle Jr High & Senior High Schools and St Joan of Arc School. Enjoy downtown Lisle Restaurants & Pubs, Metra Train Depot, newly designed Lisle Library, Community Park recreational grounds & Sea Lion Aquatic Park & Fitness, Morton Arboretum and I-355, I-88 & I-55 tollways all just minutes away. NOTE: A List of Improvements - can be found under Additional Information along with Property Disclosures. Welcome Home!
Property Specifics
| Single Family | |
| — | |
| — | |
| 1973 | |
| — | |
| CUSTOM | |
| No | |
| — |
| Du Page | |
| Meadows | |
| — / Not Applicable | |
| — | |
| — | |
| — | |
| 11837075 | |
| 0814300019 |
Nearby Schools
| NAME: | DISTRICT: | DISTANCE: | |
|---|---|---|---|
|
Grade School
Lisle Elementary School |
202 | — | |
|
Middle School
Lisle Junior High School |
202 | Not in DB | |
|
High School
Lisle High School |
202 | Not in DB | |
Property History
| DATE: | EVENT: | PRICE: | SOURCE: |
|---|---|---|---|
| 29 Sep, 2023 | Sold | $539,900 | MRED MLS |
| 22 Aug, 2023 | Under contract | $539,900 | MRED MLS |
| 10 Aug, 2023 | Listed for sale | $539,900 | MRED MLS |
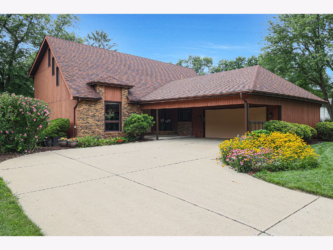
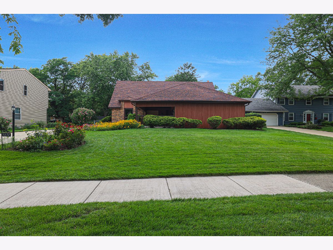
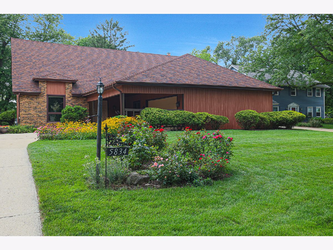
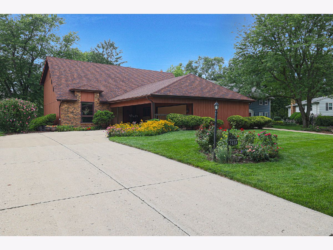
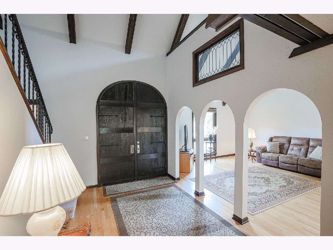
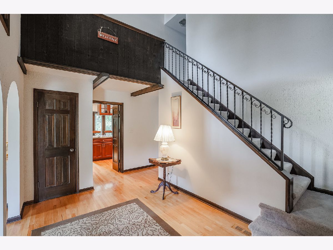
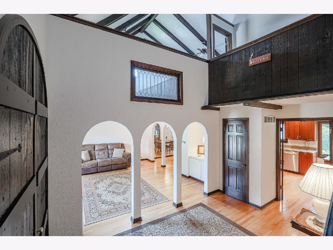
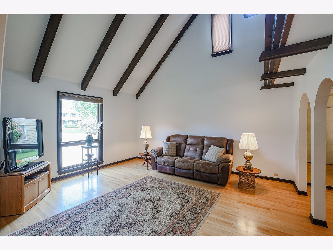
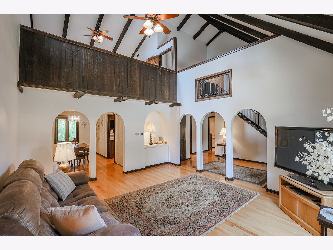
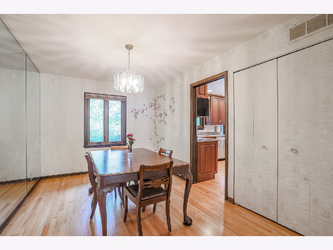
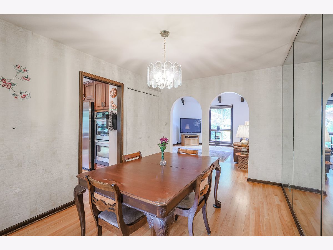
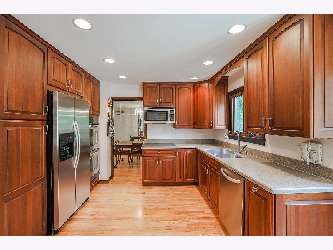
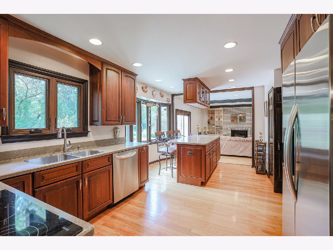
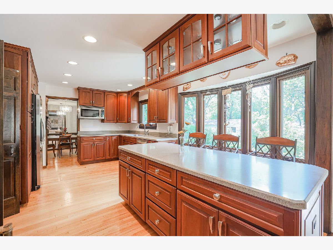
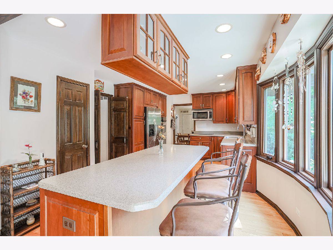
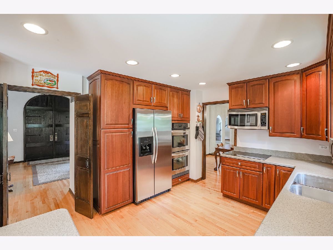
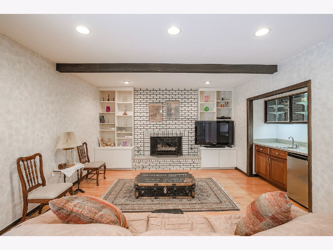
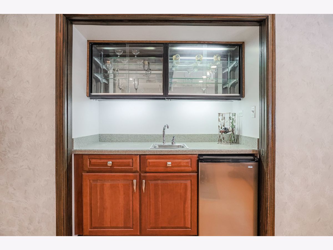
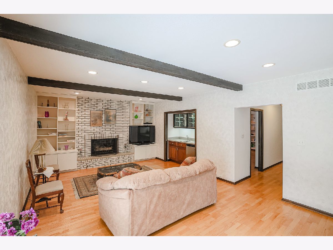
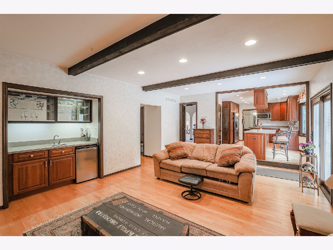
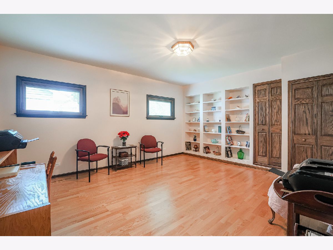
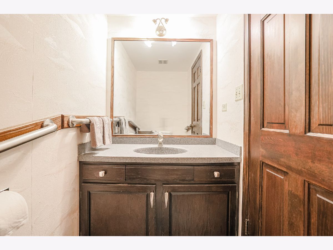
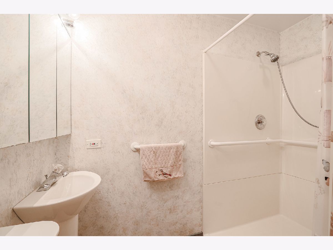
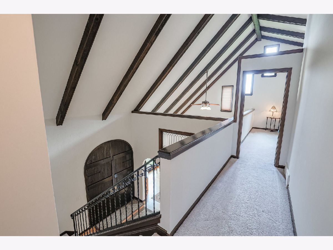
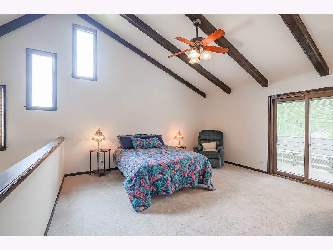
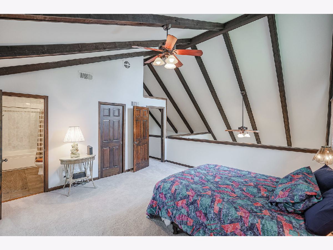
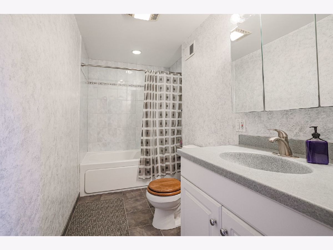
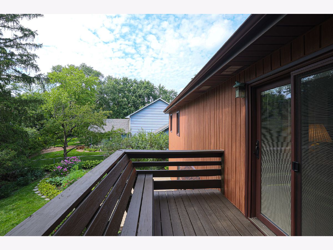
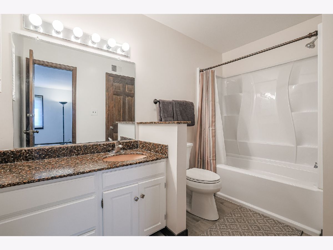
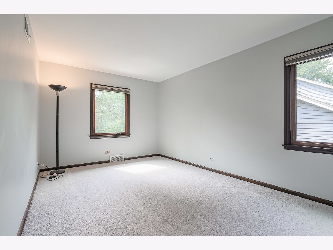
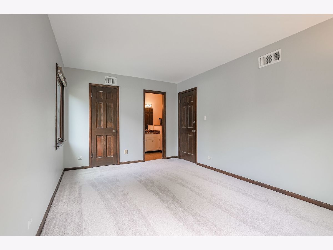
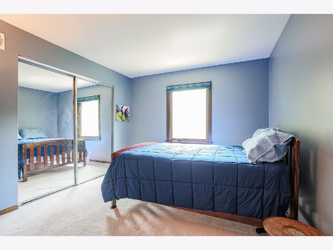
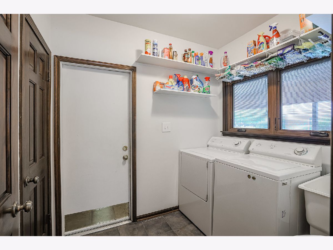
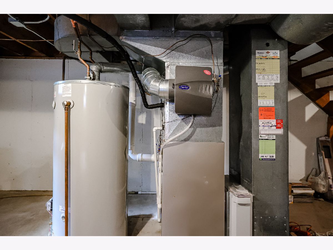
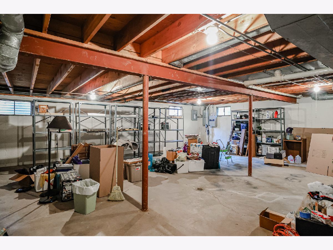
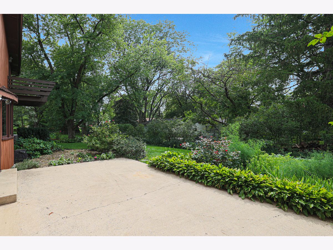
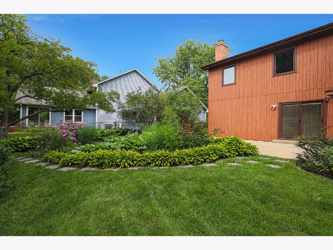
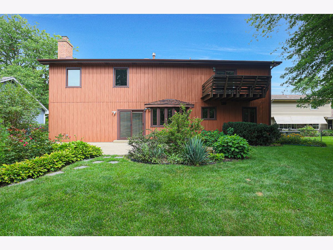
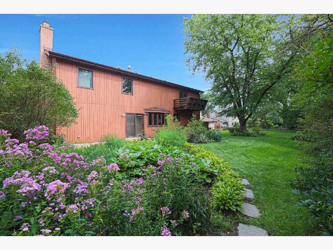
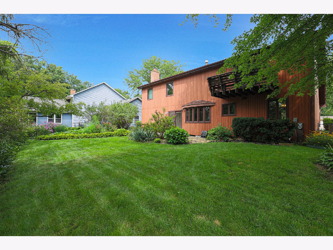
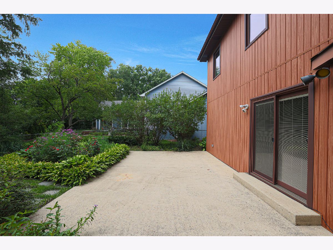
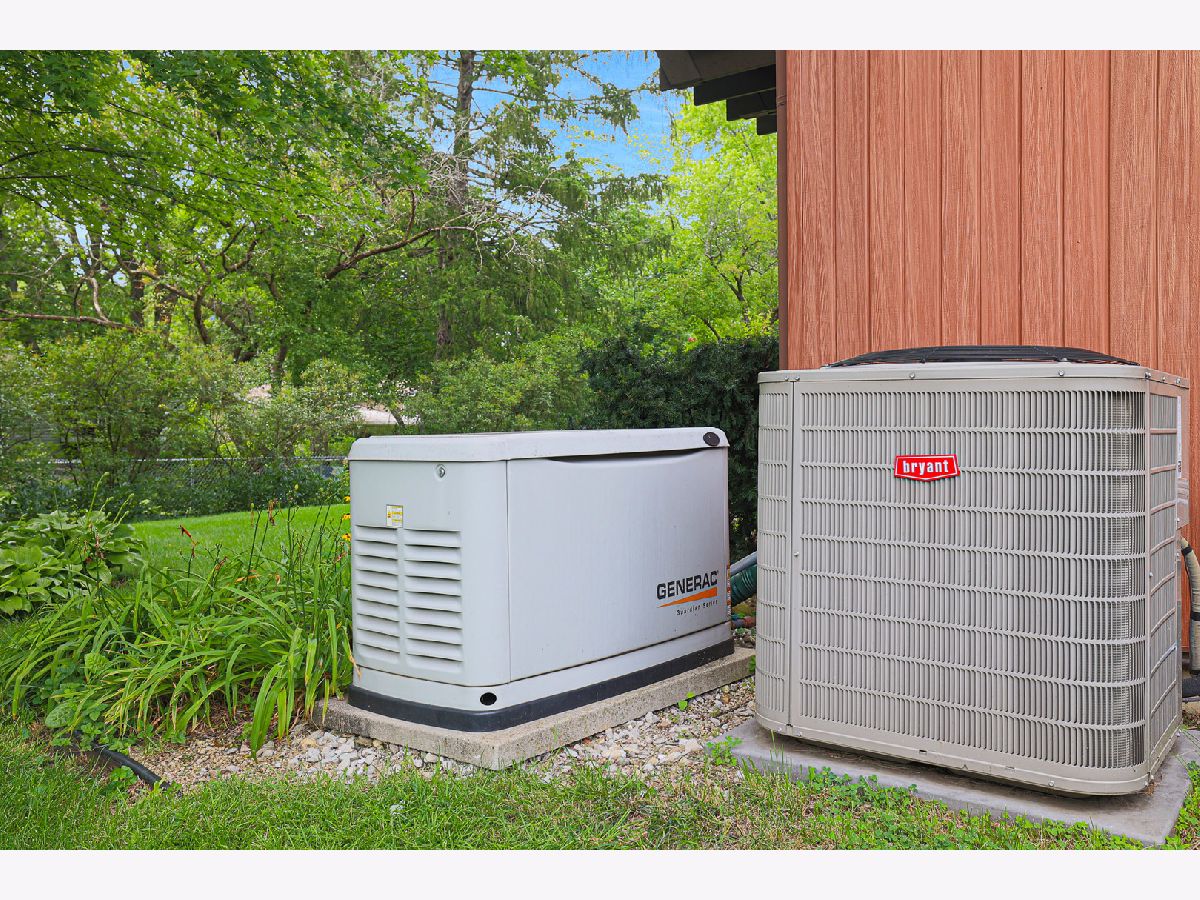
Room Specifics
Total Bedrooms: 4
Bedrooms Above Ground: 4
Bedrooms Below Ground: 0
Dimensions: —
Floor Type: —
Dimensions: —
Floor Type: —
Dimensions: —
Floor Type: —
Full Bathrooms: 4
Bathroom Amenities: Whirlpool
Bathroom in Basement: 0
Rooms: —
Basement Description: Unfinished
Other Specifics
| 2.5 | |
| — | |
| Concrete | |
| — | |
| — | |
| 75X153X54X24X145X15 | |
| — | |
| — | |
| — | |
| — | |
| Not in DB | |
| — | |
| — | |
| — | |
| — |
Tax History
| Year | Property Taxes |
|---|---|
| 2023 | $10,098 |
Contact Agent
Nearby Similar Homes
Nearby Sold Comparables
Contact Agent
Listing Provided By
Platinum Partners Realtors

