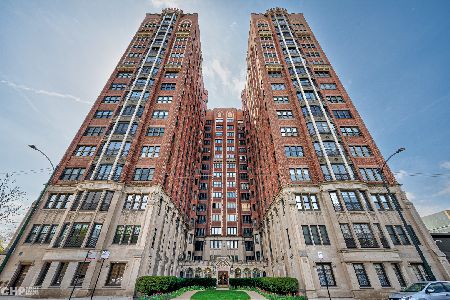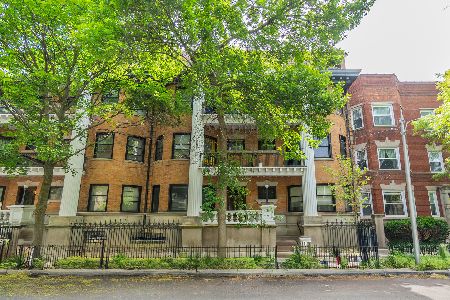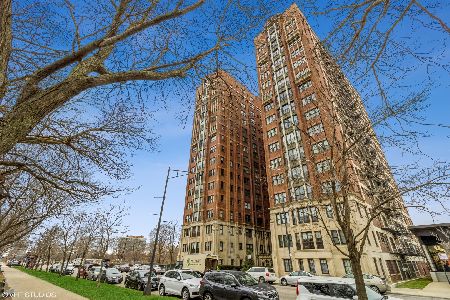5834 Stony Island Avenue, Hyde Park, Chicago, Illinois 60637
$125,000
|
Sold
|
|
| Status: | Closed |
| Sqft: | 1,400 |
| Cost/Sqft: | $96 |
| Beds: | 2 |
| Baths: | 2 |
| Year Built: | 1926 |
| Property Taxes: | $2,150 |
| Days On Market: | 3737 |
| Lot Size: | 0,00 |
Description
Co-op unit in Prestigious Hyde Park Building Full service, doorman, well maintained 2 BD 2 BA with foyer, Butler's pantry, tons of space. Hardwood floors, private garden, close to everything Next door to new U of C Lab School Special opportunities for U of C staff, It is now possible to rent units if owner needs to leave for extended assignments subj to bd apprvl.
Property Specifics
| Condos/Townhomes | |
| 18 | |
| — | |
| 1926 | |
| Full | |
| — | |
| No | |
| — |
| Cook | |
| Vista Homes | |
| 1315 / Monthly | |
| Heat,Insurance,Security,Doorman,TV/Cable,Lawn Care,Scavenger,Snow Removal | |
| Public | |
| Public Sewer | |
| 09009547 | |
| 20142230320000 |
Property History
| DATE: | EVENT: | PRICE: | SOURCE: |
|---|---|---|---|
| 14 Apr, 2016 | Sold | $125,000 | MRED MLS |
| 21 Mar, 2016 | Under contract | $134,900 | MRED MLS |
| 12 Aug, 2015 | Listed for sale | $134,900 | MRED MLS |
Room Specifics
Total Bedrooms: 2
Bedrooms Above Ground: 2
Bedrooms Below Ground: 0
Dimensions: —
Floor Type: —
Full Bathrooms: 2
Bathroom Amenities: Soaking Tub
Bathroom in Basement: 0
Rooms: No additional rooms
Basement Description: Other
Other Specifics
| 0 | |
| Brick/Mortar,Concrete Perimeter | |
| — | |
| — | |
| — | |
| SURVEY | |
| — | |
| Full | |
| — | |
| — | |
| Not in DB | |
| — | |
| — | |
| Door Person, Elevator(s), On Site Manager/Engineer, Receiving Room | |
| — |
Tax History
| Year | Property Taxes |
|---|---|
| 2016 | $2,150 |
Contact Agent
Nearby Similar Homes
Nearby Sold Comparables
Contact Agent
Listing Provided By
RE/MAX Premier











