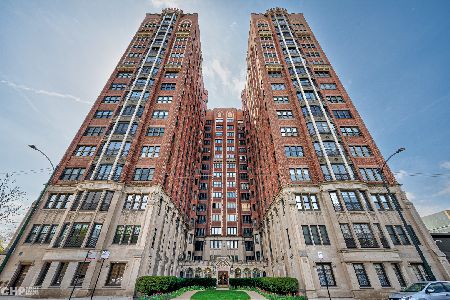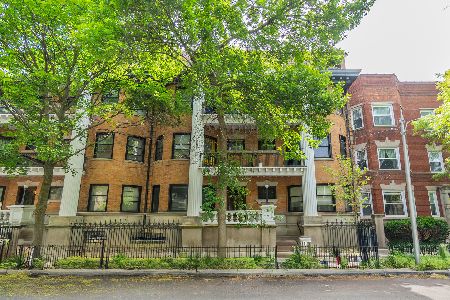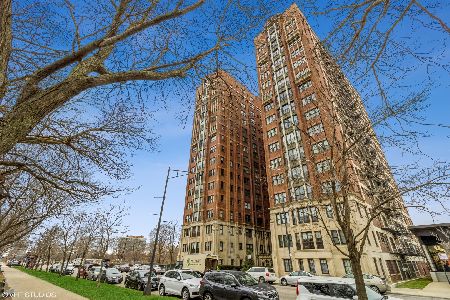5834 Stony Island Avenue, Hyde Park, Chicago, Illinois 60637
$314,000
|
Sold
|
|
| Status: | Closed |
| Sqft: | 1,883 |
| Cost/Sqft: | $175 |
| Beds: | 2 |
| Baths: | 2 |
| Year Built: | 1926 |
| Property Taxes: | $0 |
| Days On Market: | 3470 |
| Lot Size: | 0,00 |
Description
Total Rehab of Extra Large 2/3 Bedroom Apartment in Prestigious Vista Homes Cooperative. Exquisite Vintage Features, including Original Arched Wooden Doors, Crown Moldings, French Windows and an Ornamental Fireplace, are combined with Luxury Updates including a Cook's Kitchen with High-End Appliances, Re-glazed Bathrooms, plus New Wiring and Designer Lighting, for total comfort. Hardwood floors Throughout! Vista Homes offers a Heated Garage and a Huge Garden, including Individual Shareholder Plots, a Picnic Area and Playground. The apartment overlooks the Lab School's New Early Learning Center and has Beautiful Views East, North and West to Campus, the Museum of Science and Jackson Park. Prime Indoor Parking Space is included in price. All Special Assessments paid off by Seller at Closing. This Pet Friendly Building, on Campus, has a Metra Train Station steps from Back Door and Express Buses to the Loop, across the street. Walk to Everything that Hyde Park & UofC have to offer!!
Property Specifics
| Condos/Townhomes | |
| 17 | |
| — | |
| 1926 | |
| None | |
| — | |
| No | |
| — |
| Cook | |
| Vista Homes | |
| 1421 / Monthly | |
| Heat,Water,Gas,Parking,Taxes,Insurance,Security,Doorman,TV/Cable,Exterior Maintenance,Lawn Care,Scavenger,Snow Removal | |
| Lake Michigan,Public | |
| Public Sewer | |
| 09212754 | |
| 20142230320000 |
Property History
| DATE: | EVENT: | PRICE: | SOURCE: |
|---|---|---|---|
| 30 Sep, 2016 | Sold | $314,000 | MRED MLS |
| 1 Aug, 2016 | Under contract | $329,000 | MRED MLS |
| — | Last price change | $339,000 | MRED MLS |
| 2 May, 2016 | Listed for sale | $339,000 | MRED MLS |
Room Specifics
Total Bedrooms: 2
Bedrooms Above Ground: 2
Bedrooms Below Ground: 0
Dimensions: —
Floor Type: Hardwood
Full Bathrooms: 2
Bathroom Amenities: Soaking Tub
Bathroom in Basement: 0
Rooms: Foyer,Storage
Basement Description: None
Other Specifics
| 1 | |
| — | |
| Asphalt,Off Alley | |
| — | |
| — | |
| COMMON | |
| — | |
| Full | |
| Elevator, Hardwood Floors, Storage | |
| Range, Microwave, Dishwasher, Refrigerator, High End Refrigerator, Stainless Steel Appliance(s) | |
| Not in DB | |
| — | |
| — | |
| — | |
| Decorative |
Tax History
| Year | Property Taxes |
|---|
Contact Agent
Nearby Similar Homes
Nearby Sold Comparables
Contact Agent
Listing Provided By
@properties











