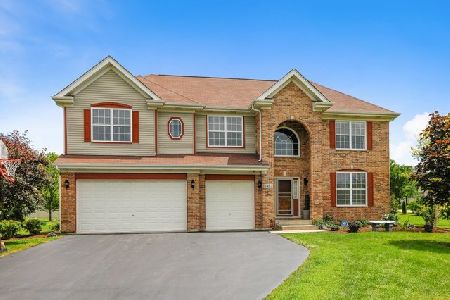5835 River Birch Drive, Hoffman Estates, Illinois 60192
$330,000
|
Sold
|
|
| Status: | Closed |
| Sqft: | 3,786 |
| Cost/Sqft: | $95 |
| Beds: | 5 |
| Baths: | 3 |
| Year Built: | 2004 |
| Property Taxes: | $12,829 |
| Days On Market: | 3401 |
| Lot Size: | 0,37 |
Description
Gigantic (3800 sq ft!) 5 bed home in need of minor aesthetic repairs. Plumbing leaks have been fixed, just a matter of the buyer replacing some flooring in the living & family rooms. 1st floor in-law suite, vaulted family room w/gorgeous marble gas/wood fireplace! Kitchen boasts 42" cherry cabs w/granite countertops, SS appliances & butler's pantry! New carpet, fresh paint, bountiful closet space. Huge master has his/hers walk-in closet, luxury bath has whirlpool tub, separate shower & dual sinks. Short sale, AS-IS, please allow time and it will close! A lot of house for the price, take advantage of this amazing opportunity! Buyer will be required to pay off the $19,000 to second mortgage holder at closing to release lien. Non negotiable. Ask your agent for details.
Property Specifics
| Single Family | |
| — | |
| — | |
| 2004 | |
| Full | |
| — | |
| No | |
| 0.37 |
| Cook | |
| — | |
| 0 / Not Applicable | |
| None | |
| Lake Michigan | |
| Public Sewer | |
| 09358982 | |
| 06084090010000 |
Nearby Schools
| NAME: | DISTRICT: | DISTANCE: | |
|---|---|---|---|
|
Grade School
Timber Trails Elementary School |
46 | — | |
|
Middle School
Larsen Middle School |
46 | Not in DB | |
|
High School
Elgin High School |
46 | Not in DB | |
Property History
| DATE: | EVENT: | PRICE: | SOURCE: |
|---|---|---|---|
| 24 Sep, 2015 | Under contract | $0 | MRED MLS |
| 14 Aug, 2015 | Listed for sale | $0 | MRED MLS |
| 12 Apr, 2018 | Sold | $330,000 | MRED MLS |
| 5 Jan, 2018 | Under contract | $359,900 | MRED MLS |
| — | Last price change | $375,000 | MRED MLS |
| 4 Oct, 2016 | Listed for sale | $432,900 | MRED MLS |
Room Specifics
Total Bedrooms: 5
Bedrooms Above Ground: 5
Bedrooms Below Ground: 0
Dimensions: —
Floor Type: Carpet
Dimensions: —
Floor Type: Carpet
Dimensions: —
Floor Type: Carpet
Dimensions: —
Floor Type: —
Full Bathrooms: 3
Bathroom Amenities: Separate Shower,Double Sink,Soaking Tub
Bathroom in Basement: 1
Rooms: Bedroom 5,Eating Area,Office
Basement Description: Unfinished,Bathroom Rough-In
Other Specifics
| 3 | |
| Concrete Perimeter | |
| Asphalt | |
| Brick Paver Patio | |
| — | |
| 109X164X141X106X62 | |
| — | |
| Full | |
| Vaulted/Cathedral Ceilings, Hardwood Floors, First Floor Bedroom, In-Law Arrangement, First Floor Laundry, First Floor Full Bath | |
| Range, Dishwasher, Refrigerator, Disposal, Stainless Steel Appliance(s) | |
| Not in DB | |
| — | |
| — | |
| — | |
| Wood Burning, Gas Starter |
Tax History
| Year | Property Taxes |
|---|---|
| 2018 | $12,829 |
Contact Agent
Nearby Similar Homes
Nearby Sold Comparables
Contact Agent
Listing Provided By
@properties








